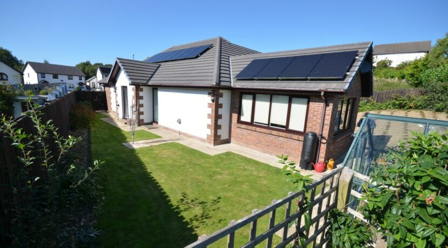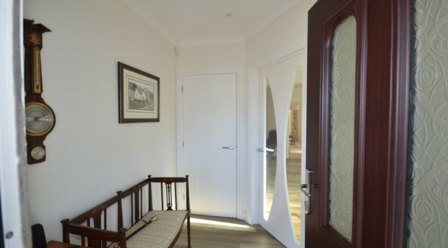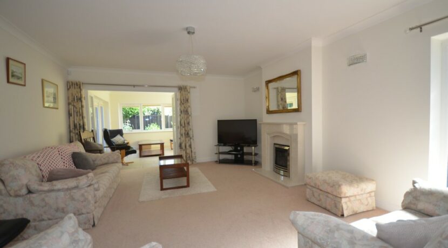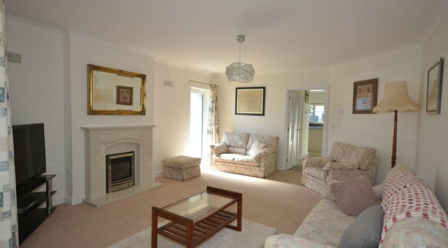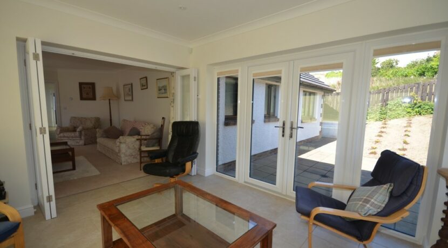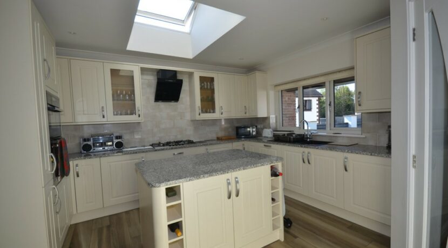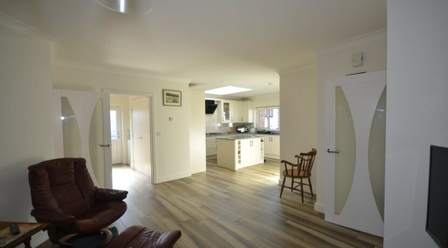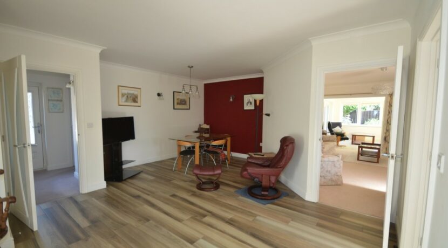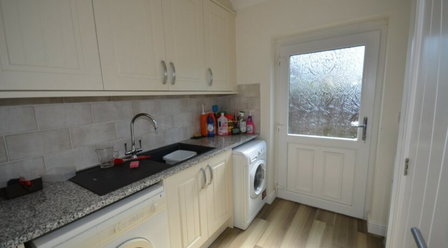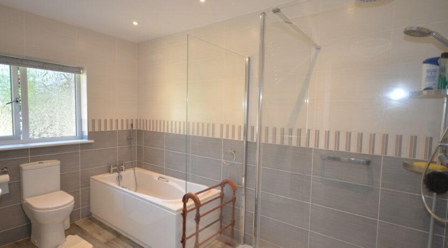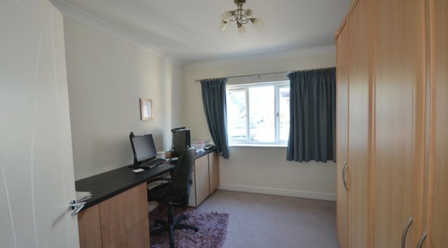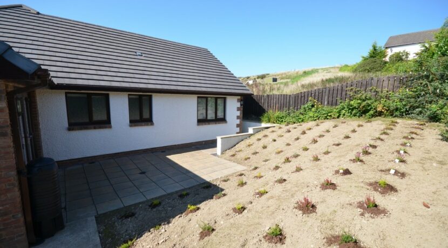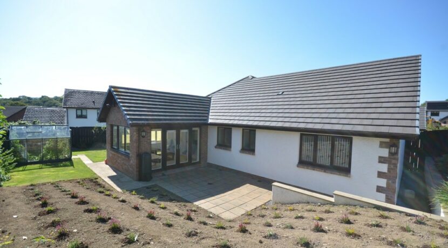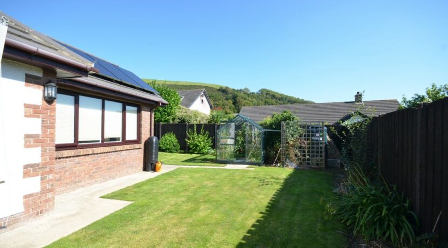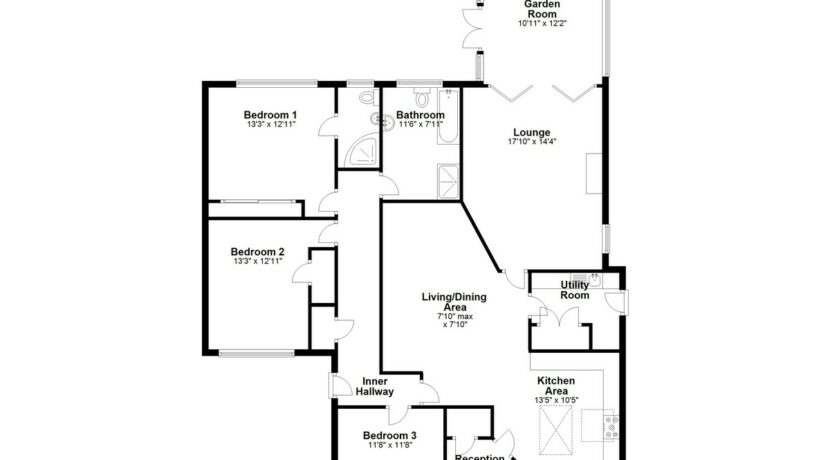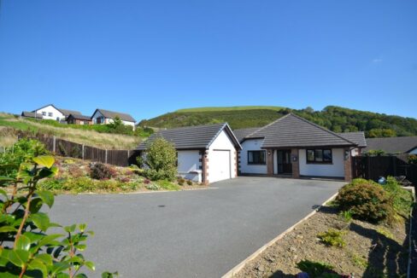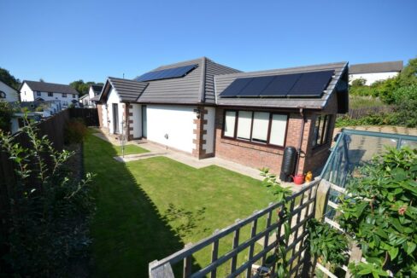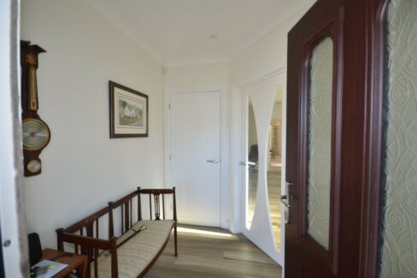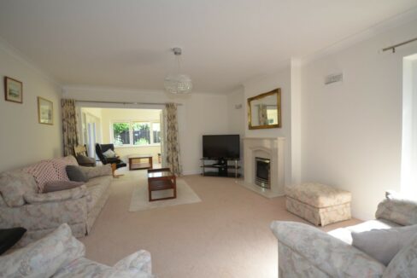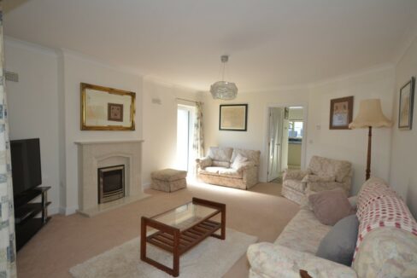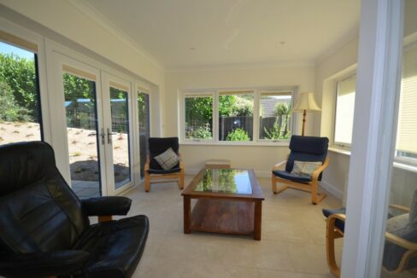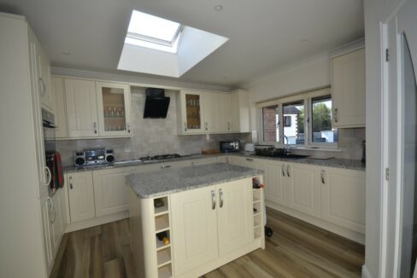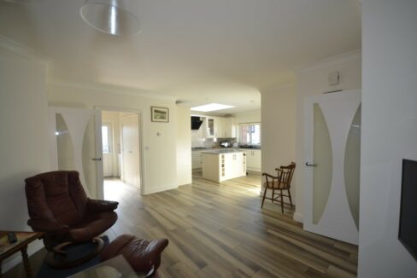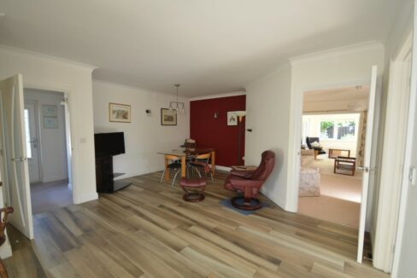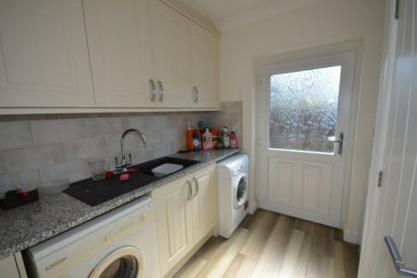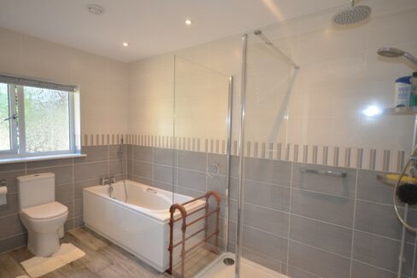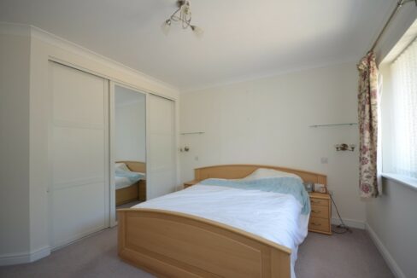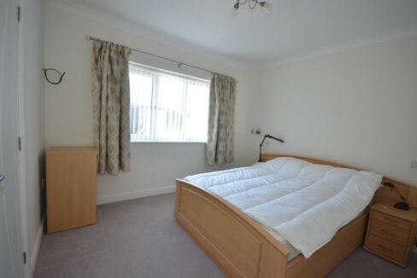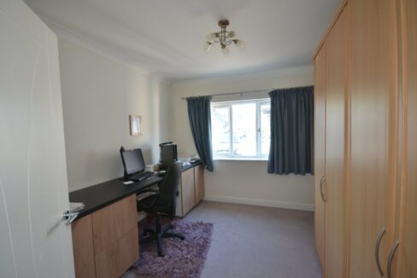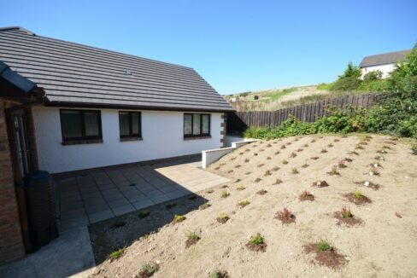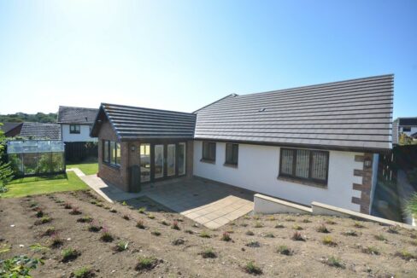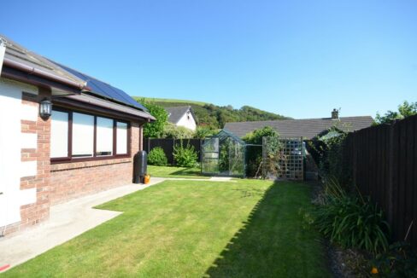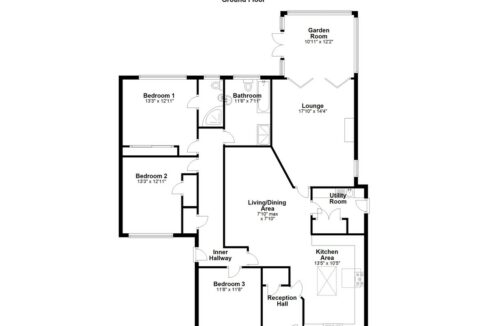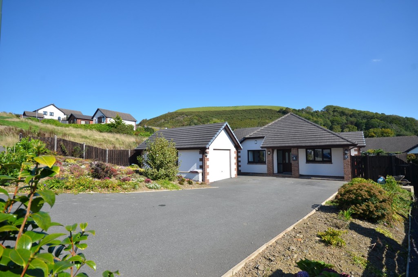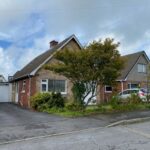Sold £449,950 - Bungalow
An exceptionally well presented spacious bungalow with easily manageable garden. Underfloor heating. Solar panels. Detached garage. Just 4 miles south of Aberystwyth.
VERANDAH
RECEPTION HALL Underfloor heating throughout. Ceramic wood effect floor which continues into various rooms. Curved cornice. Fitted cloak cupboard.
KITCHEN/LIVING/DINING ROOM 7′ 10″ x 7′ 10″ (2.39m x 2.39m) Open plan having large seating/dining area. Curved cornice.
KITCHEN AREA 13′ 5″ x 10′ 5″ (4.09m x 3.18m) Ceramic tiled floor. Modern fitted kitchen with cream panelled doors and marble effect granite work surface. Integrated dishwater, fridge and high level double electric oven. LPG 4 ring hob with extractor over. Colour coded 1 1/2 bowl single sink unit. Under unit lights. Island with marble granite work top. Automatic velux ceiling window with blind.
UTILITY ROOM Ceramic floor. Fitted modern base and wall units. Space with plumbing for washing machine and dryer. Oil floor mounted condensing boiler. Solid solar panel control unit. Double door fitted storage cupboard with shelving & hanging rail. Burglar alarm. Access to loft. Back door.
LOUNGE 17′ 10″ x 14′ 4″ (5.44m x 4.37m) Attractive fireplace with coal effect LPG fire, raised hearth. Curved cornice. Folding doors opening into:-
GARDEN ROOM 10′ 11″ x 12′ 2″ (3.33m x 3.71m) Ceramic tiled floor. French doors onto private sunny patio. Concealed blinds to windows.
INNER HALL Door to side. Fitted airing cupboard.
BEDROOM 1 (MASTER) 13′ 3″ x 12′ 11″ (4.04m x 3.94m) Fitted wardrobe with one mirrored door.
EN-SUITE Vanity wash hand basin. Low flush WC: Corner shower cubicle, fully tiled walls and floor. Illuminated mirror. Heated towel rail.
BATHROOM 11′ 6″ x 7′ 11″ (3.51m x 2.41m) 4 piece white suite comprising large walk in shower. Bath. Vanity wash hand basin. Low flush WC: Heated towel rail. Inset ceiling lights.
BEDROOM 2 13′ 3″ x 12′ 11″ (4.04m x 3.94m) Curved cornice. Fitted wardrobe.
BEDROOM 3 11′ 8″ x 11′ 8″ (3.56m x 3.56m) Curved cornice.
OUTSIDE Private drive to fore parking & turning area.
DETACHED GARAGE Power & light. Attached store.
SIDE COURT YARD
Landscaped garden with fore heath and shrubs. Gated side paths. Privately fence enclosed side lawn with shrubs. Outside tap. Aluminium greenhouse. Rear heath back. Large sheltered paved sun patio.
SERVICES Mains electric complimented by 4kw solar panels. Mains water & drainage. Underfloor heating via oil boiler.
COUNCIL TAX Band ‘F’
EER B/88
VIEWING Via Agent’s office:-
Jim Raw-Rees & Co
1 Chalybeate Street
Aberystwyth
Ceredigion SY23 1HS
(01970) 617179
24-hour answer phone

