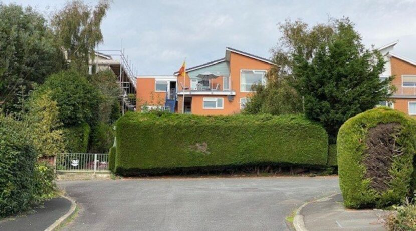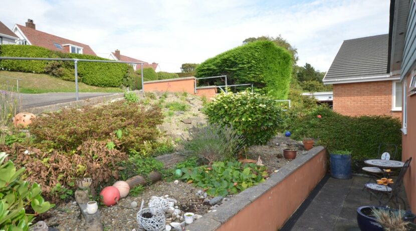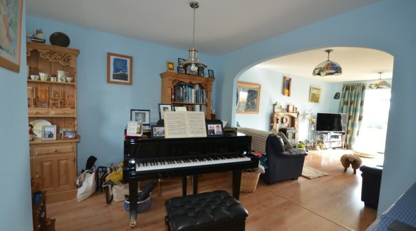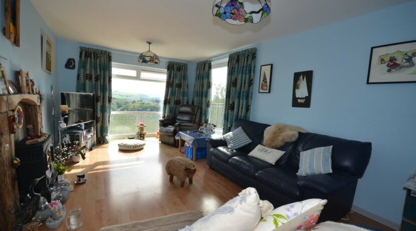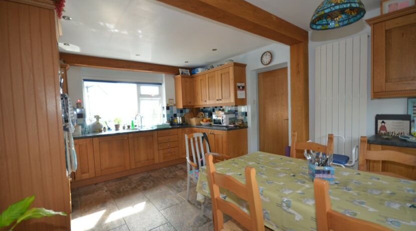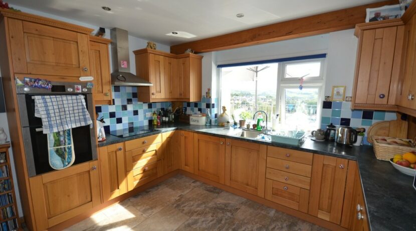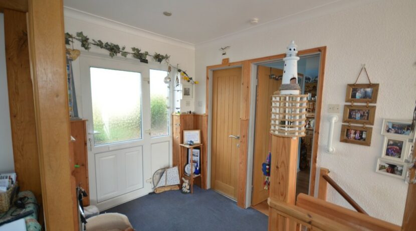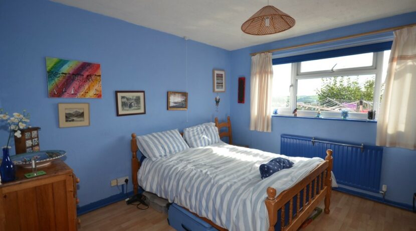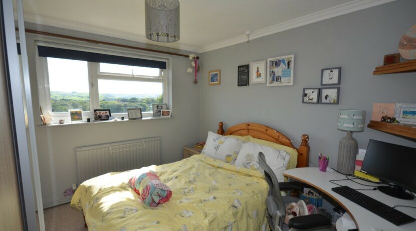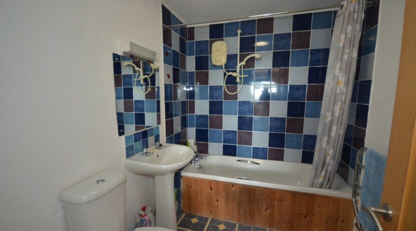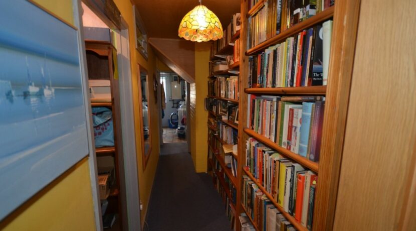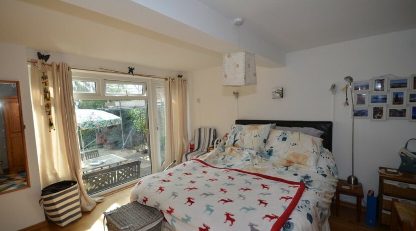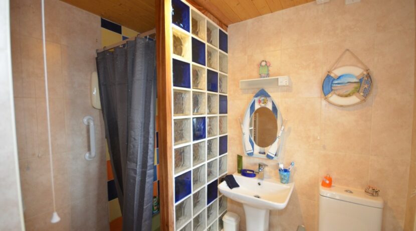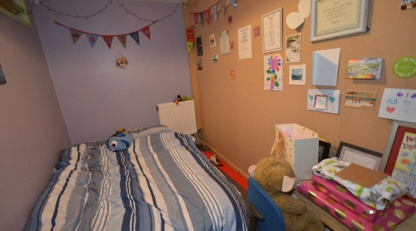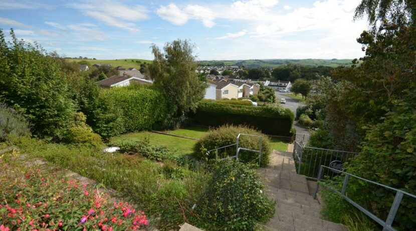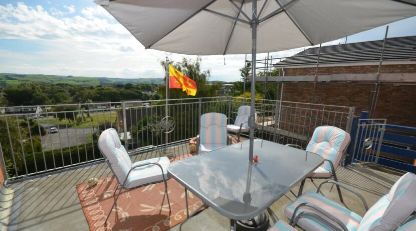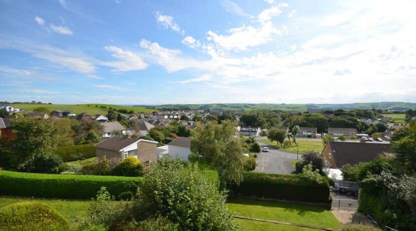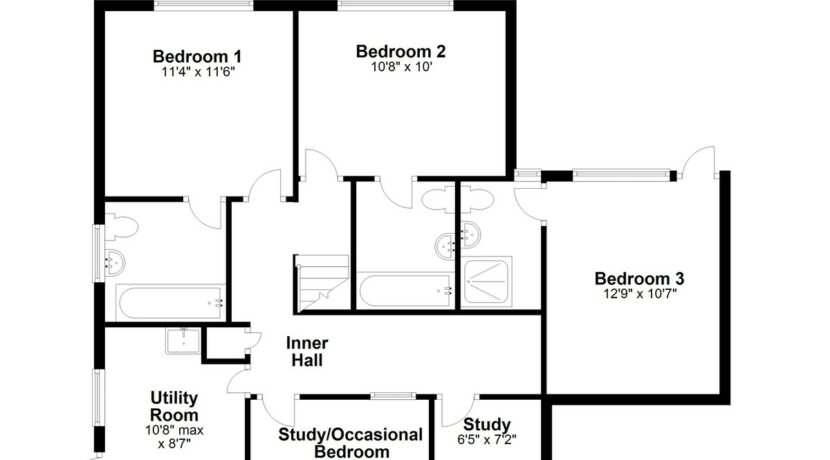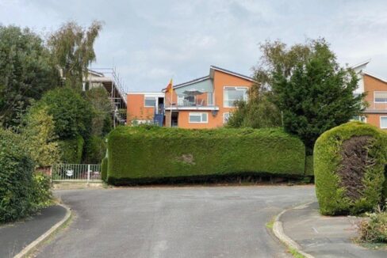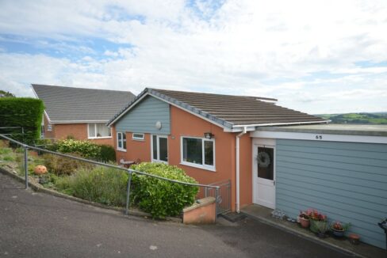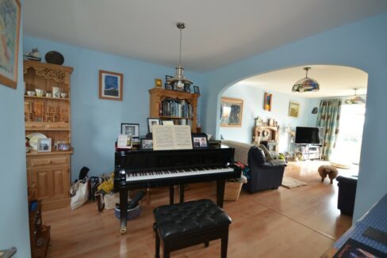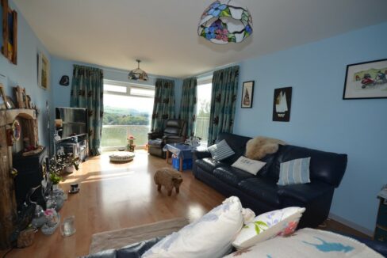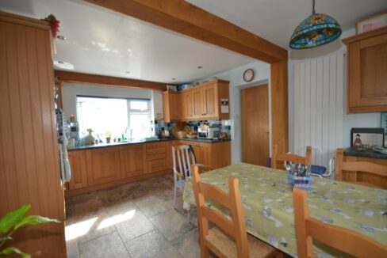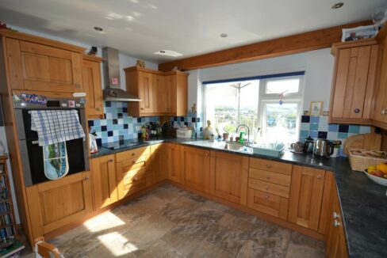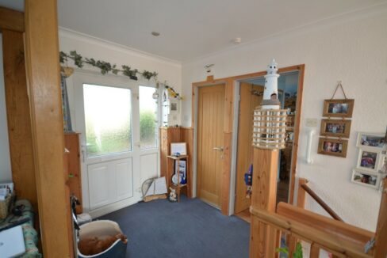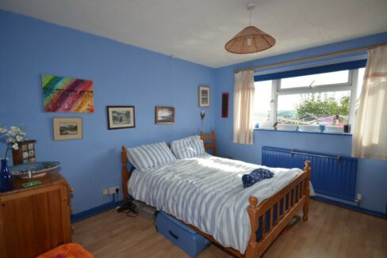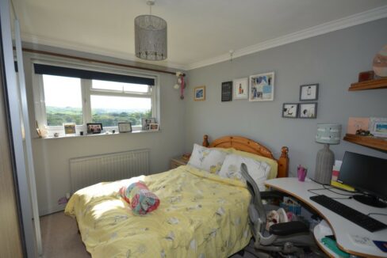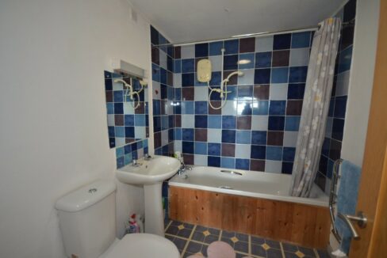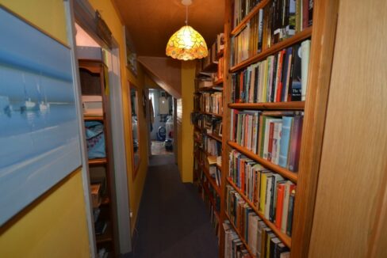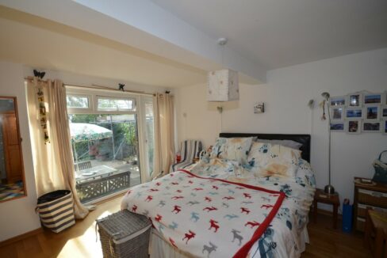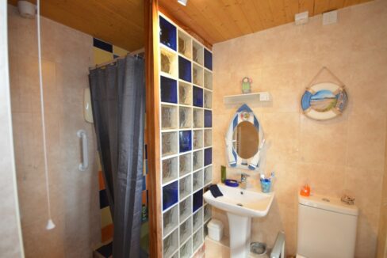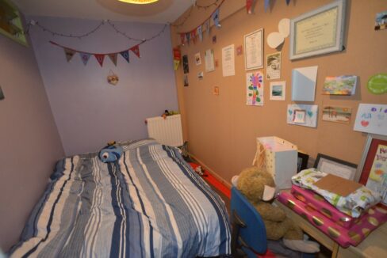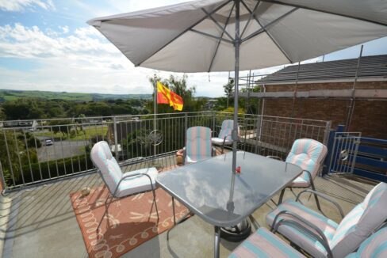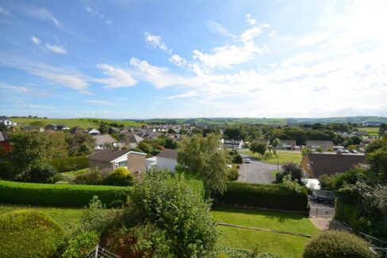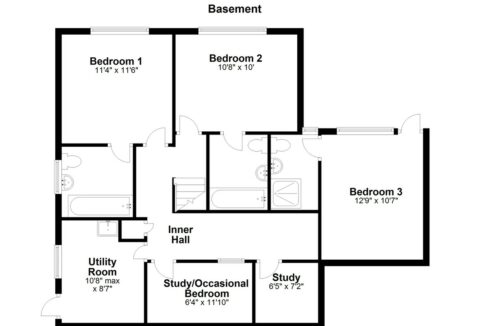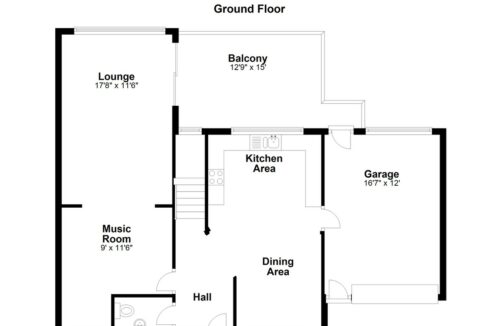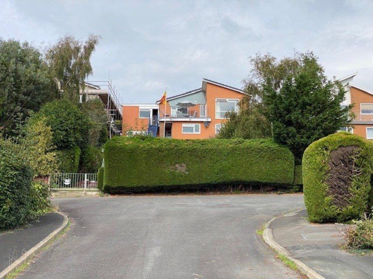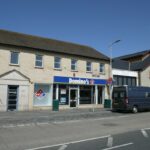Sold £395,000 - House
Stunning far reaching southerly views, an upside down 3 double bedrooms each with en-suite. Well presented family home with sun balcony and terraced rear garden. Parking & garage.
OPEN PLAN HALL Half timber panelled walls with light oak doors off. Central heating radiator. Staircase down to sleeping area.
TOILET Low flush WC: Wash hand basin. Fully tiled walls and floor.
KITCHEN/DINER 11′ 9″ x 18′ 9″ (3.58m x 5.72m)
KITCHEN AREA Ceramic tiled floor. Light oak panelled doors fitted base and wall units. Inset 1 1/2 single drainer stainless steel sink unit. High level double oven and induction hob. Integrated fridge. Rear window. Central heating radiator.
DINING AREA Tall wall central heating radiator. Base and wall units. Window. Door to garage.
OPEN PLAN LOUNGE/MUSIC ROOM
MUSIC ROOM 11′ 6″ x 12′ 6″ (3.51m x 3.81m) Wood effect laminate floor. Central heating radiator. window. Area opening into:-
LOUNGE 11′ 6″ x 17′ 8″ (3.51m x 5.38m) Full height window giving far southerly reaching views. Wood effect laminate floor. Central heating radiator. Patio doors opening onto:-
BALCONY 15′ 3″ x 12′ 9″ (4.65m x 3.89m) Stunning views. Galvanised railing. Staircase down to rear garden.
GARAGE 12′ x 16′ 7″ (3.66m x 5.05m) Up and over door. Side door. Rear door. Rear window.
LOWER GROUND FLOOR GARDEN LEVEL Fitted book shelves. Fitted airing cupboard.
BEDROOM 1 11′ 6″ x 11′ 4″ (3.51m x 3.45m) Views. Wood effect laminate floor. Central heating radiator.
EN-SUITE BATHROOM 7′ 6″ x 7′ 4″ (2.29m x 2.24m) Tiled floor & wall area. White 3-piece suite comprising bath with electric shower over. Low flush WC: Pedestal wash hand basin. Central heating radiator.
BEDROOM 2 10′ x 10′ 8″ (3.05m x 3.25m) Views. Central heating radiator. Curved cornice.
EN-SUITE BATHROOM 6′ x 7′ 10″ (1.83m x 2.39m) Bath with electric shower over. Pedestal wash hand basin. Low flush WC: Electric heated towel rail.
INNER CORRIDOR
BEDROOM 3 10′ 7″ x 12′ 9″ (3.23m x 3.89m) Full height window and door out onto Sun patio. Wood effect laminate floor. Double central heating radiator.
EN-SUITE SHOWER ROOM 5′ 3″ x 7′ 2″ (1.6m x 2.18m) Shower cubicle with electric shower. Pedestal wash hand basin. Low flush WC: Fully tiled walls and floor. Central heating radiator. Heated towel rail.
STUDY 7′ 2″ x 6′ 5″ (2.18m x 1.96m) Double central heating radiator.
STUDY 11′ 10″ x 6′ 4″ (3.61m x 1.93m) Double central heating radiator. Used as an occasional bedroom
UTILITY ROOM 8′ x 10′ 8″ (2.44m x 3.25m) Wall mounted gas boiler. Deep Belfast style sink. Plumbing for washing machine. Window. Door to garden.
OUTSIDE Front drive sweeping down to garden with parking & turning area. Front floral bed.
The rear garden is neatly laid out to various terraces comprising paved sun patio adjoining the back of the property. Rockery area, steps down to lawn. Twin metal gate giving rear access on to Rhoshendre.
SERVICES Mains electric, water, drainage & gas, Full gas central heating. uPVC double-glazing.
COUNCIL TAX Band ‘F’
VIEWING Via agent’s office:-
Jim Raw-Rees & Co
1 Chalybeate Street
Aberystwyth
Ceredigion SY23 1HS
(01970) 617179
24-hour answer phone
