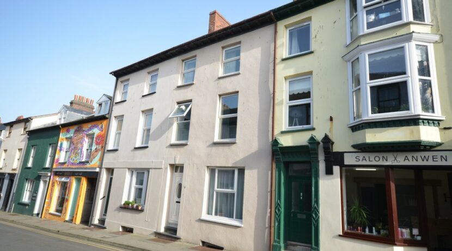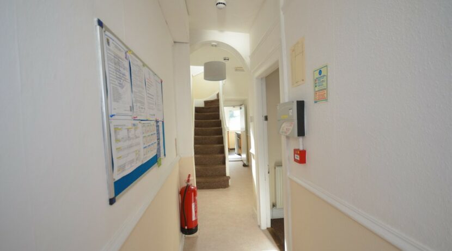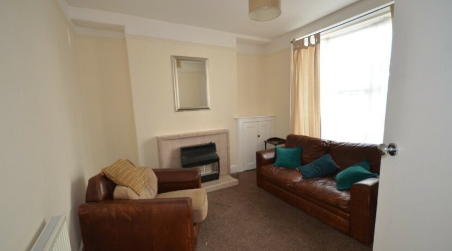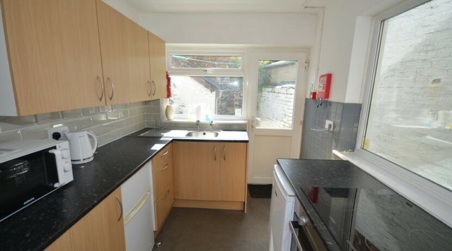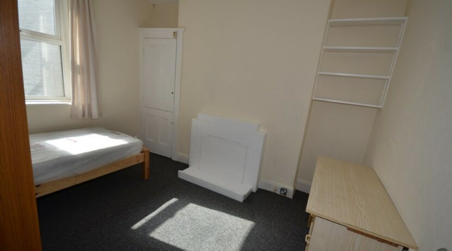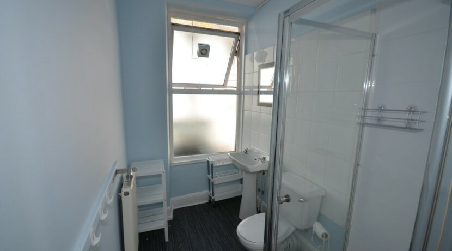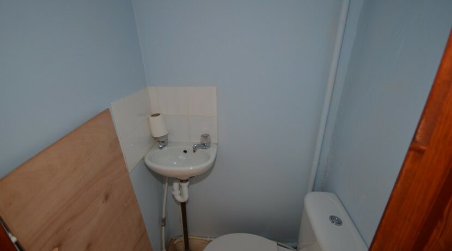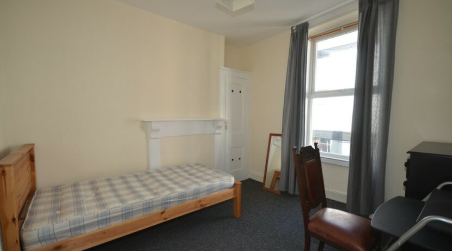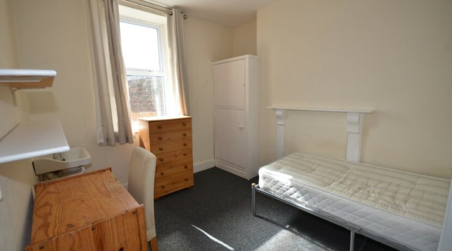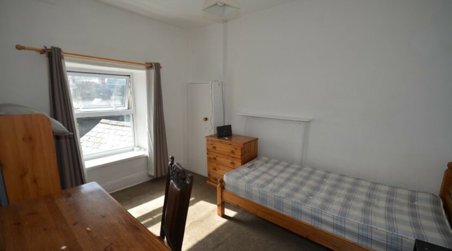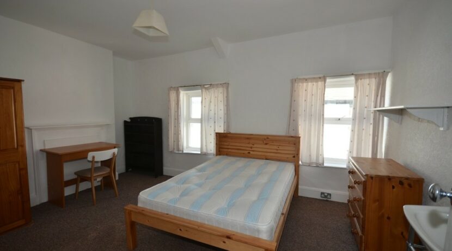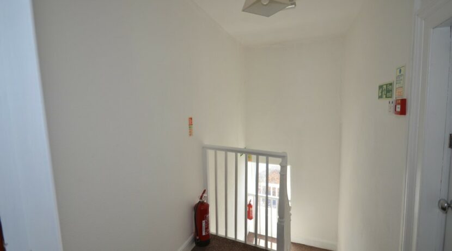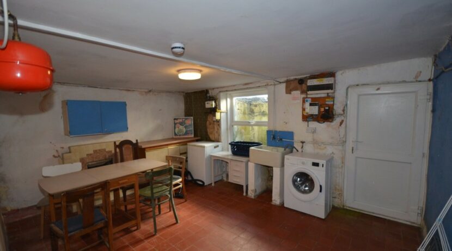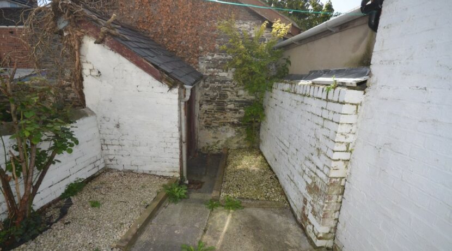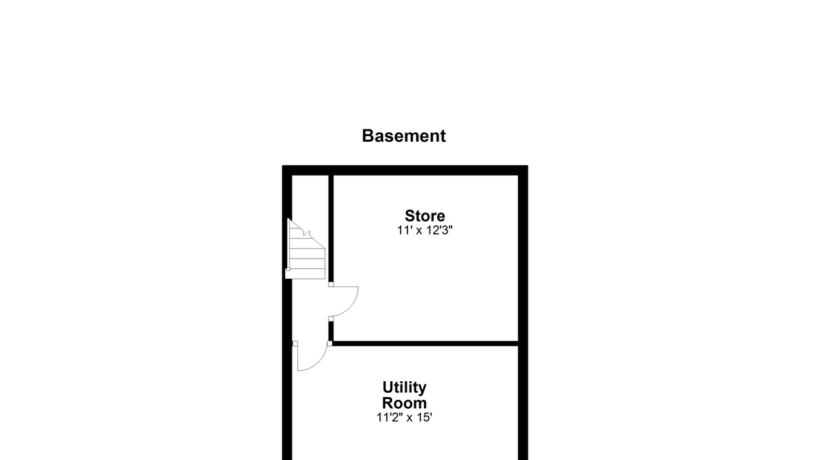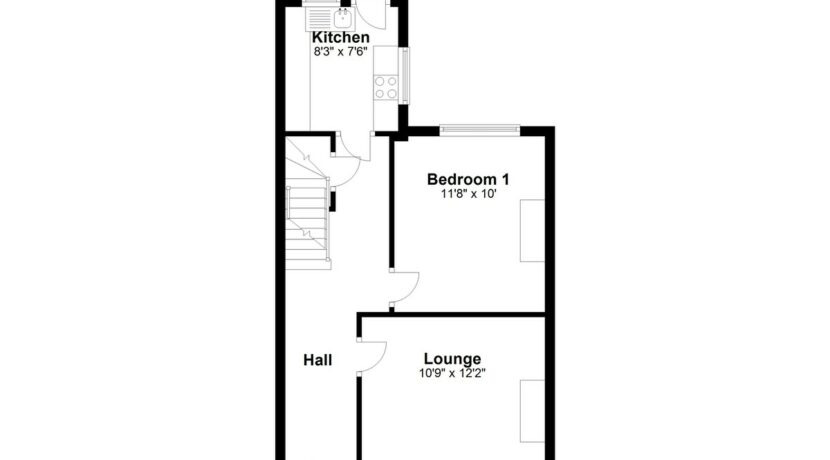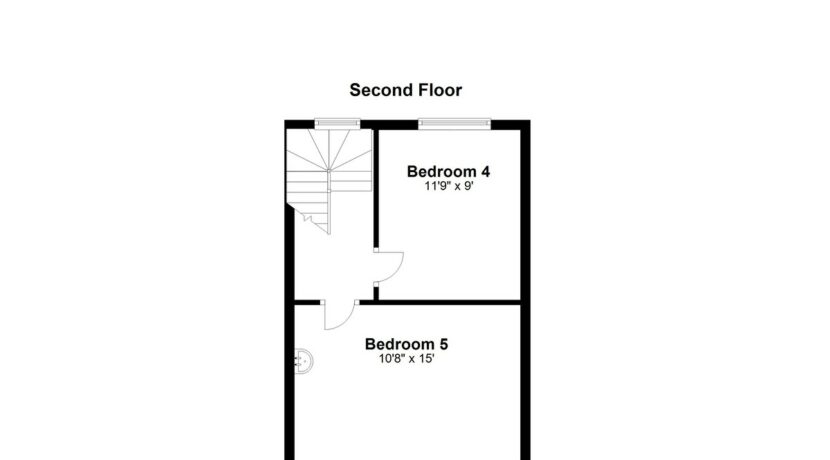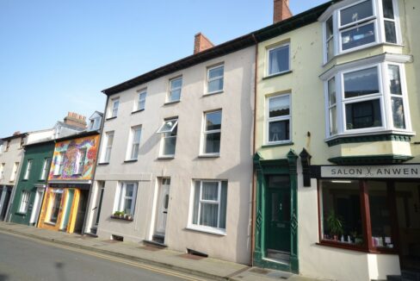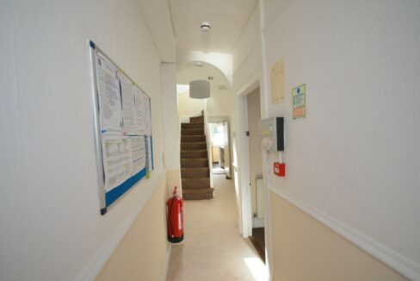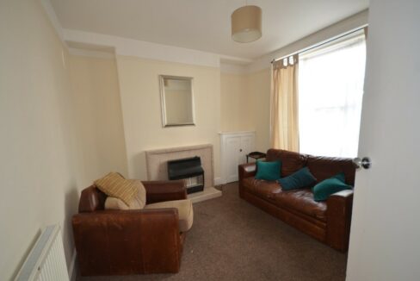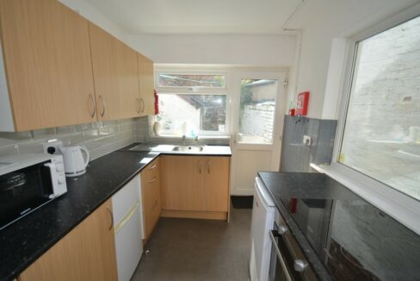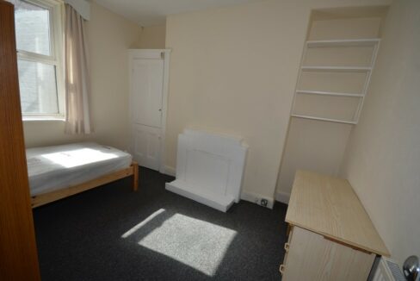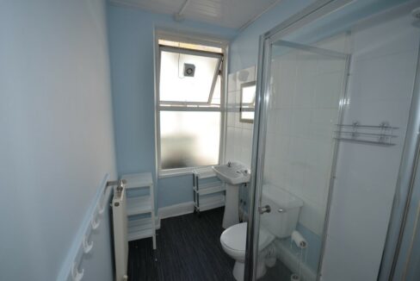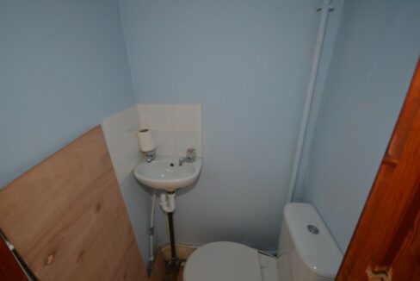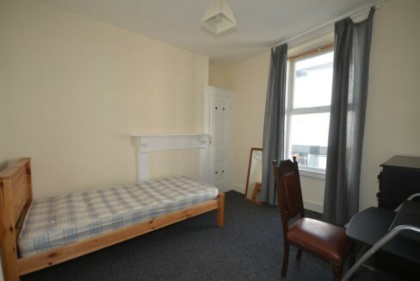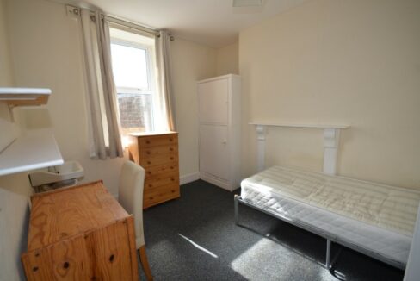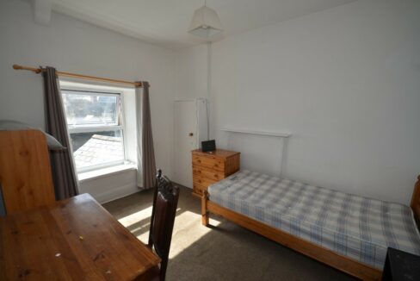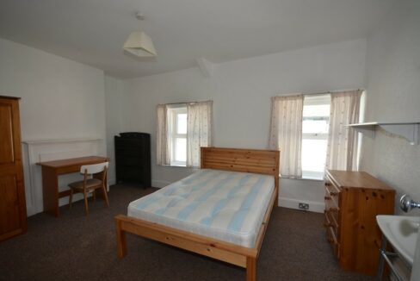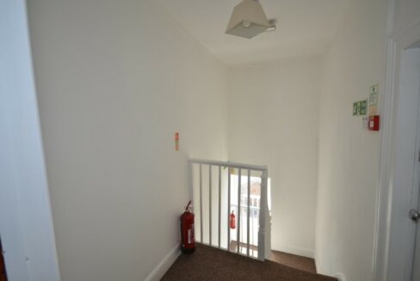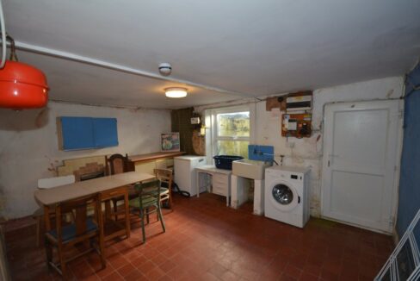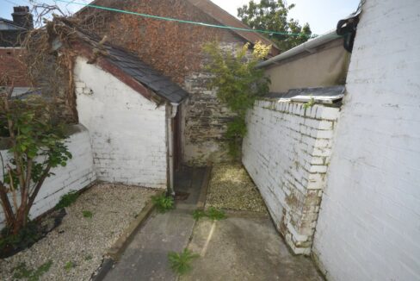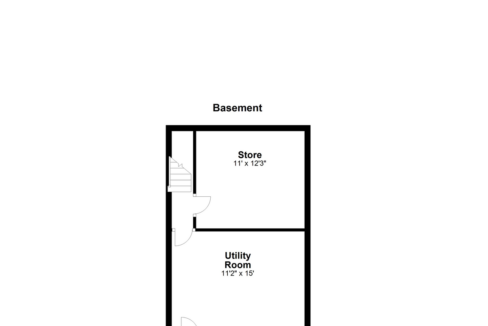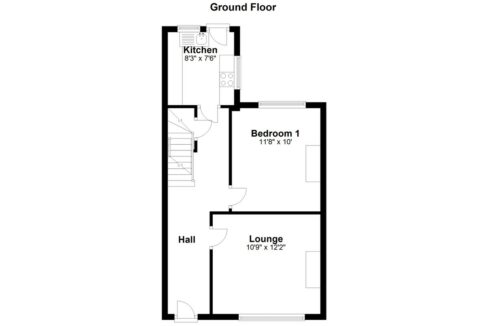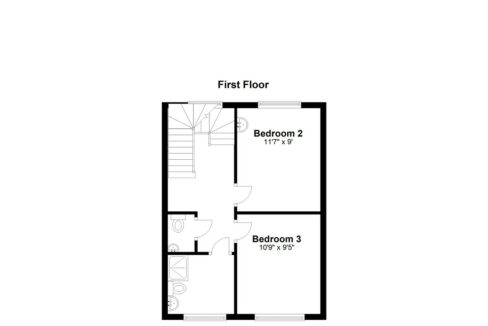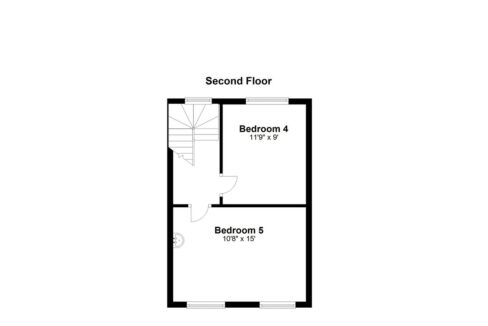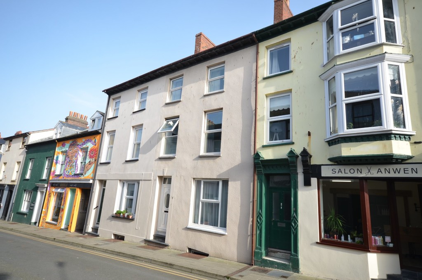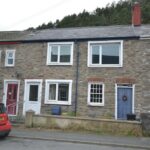For sale £250,000 - Terrace
A centrally located well presented mid-terraced HMO registered town house No: MM0 MO404/540622 from 21-08-2019-20-08-2024. Comprising Lounge: Kitchen: 5 Bedrooms: Bathroom & WC: Toilet: Basement: Full uPVC double-glazing & gas central heating. Rear yard. Let up until June 2024@ @ £16,560 pa them from July 2024 – June 2025@ £18,399 for the year plus utilities.
GROUND FLOOR
HALL uPVC front door. Central heating radiator. Staircase to upper floors.
LOUNGE 12′ 2″ x 10′ 9″ (3.71m x 3.28m) uPVC double-glazed front window. Tiled fireplace housing gas fire. Central heating radiator.
BED-SIT 1 10′ x 11′ 8″ (3.05m x 3.56m) Tiled fireplace. Fitted alcove cupboard and open shelves. uPVC double-glazed window to rear. Central heating radiator.
KITCHEN 7′ 6″ x 8′ 3″ (2.29m x 2.51m) Fitted base and wall units. Single drainer stainless steel sink unit. Gas cooker point. uPVC double-glazed window and door to yard. Wall mounted gas combi boiler.
CELLAR
ROOM 1 (FRONT) UTILITY 15′ x 11′ 2″ (4.57m x 3.4m) Belfast sink. uPVC double-glazed window and uPVC double-glazed door. Plumbing for washing machine.
ROOM 2 12′ 3″ x 11′ (3.73m x 3.35m)
FIRST FLOOR
LANDING
BED-SIT 2 9′ x 11′ 7″ (2.74m x 3.53m) Wash hand basin. uPVC double-glazed window. Former fireplace surround. Central heating radiator.
BED-SIT 3 9′ 5″ x 10′ 9″ (2.87m x 3.28m) uPVC double-glazed window. Central heating radiator. Former fireplace surround. Fitted cupboard.
SHOWER ROOM Shower cubicle. Low flush WC: Pedestal wash hand basin. uPVC double-glazed window. Central heating radiator.
TOILET Low flush WC: Wash hand basin.
SECOND FLOOR
BED-SIT 4 9′ x 11′ 9″ (2.74m x 3.58m) uPVC double-glazed window. Former fireplace surround. Central heating radiator.
BED-SIT 5 15′ x 10′ 8″ (4.57m x 3.25m) Two upVC double-glazed windows. Wash hand basin. Former fireplace surround. Central heating radiator.
OUTSIDE Walled rear yard. TOILET, high flush type.
SERVICES Mains electric, water, drainage & gas. Full gas central heating.
COUNCIL TAX Band ‘D’
EER D/68
VIEWING Via agent’s office:-
Jim Raw-Rees & Co
1 Chalybeate Street
Aberystwyth
Ceredigion SY23 1HS
(0197) 617179
24-hour answer phone
