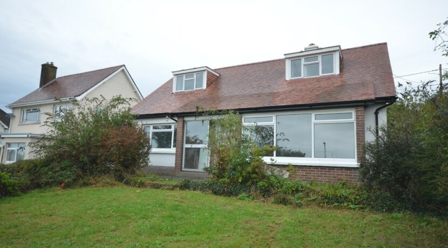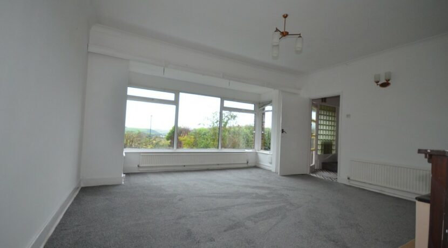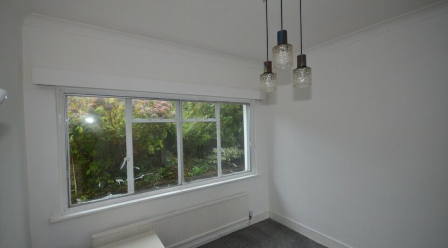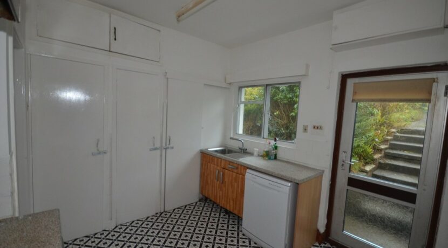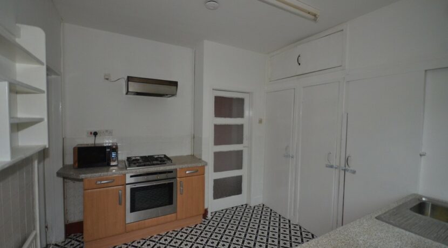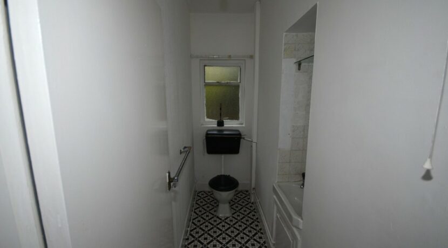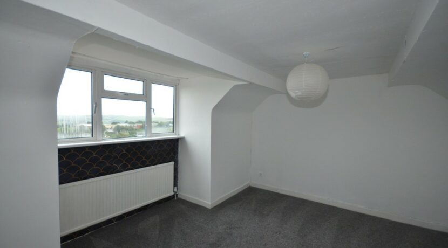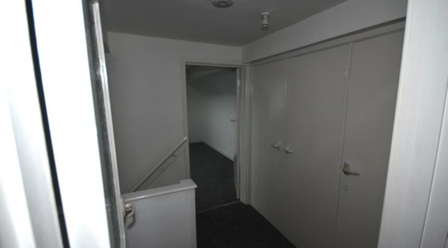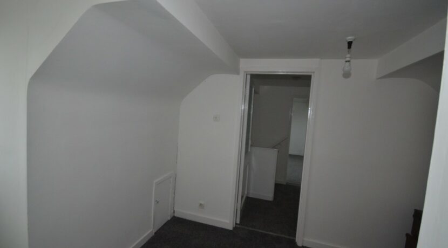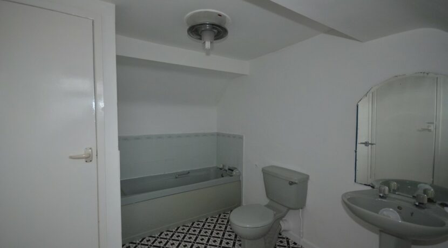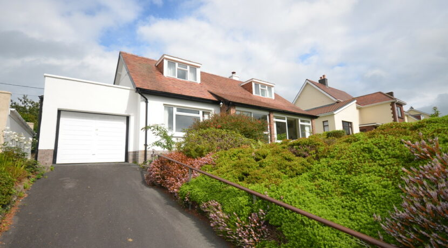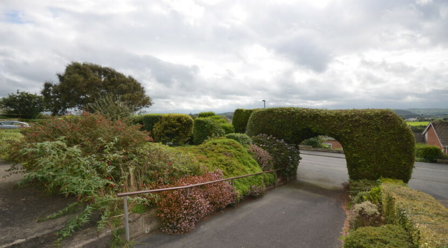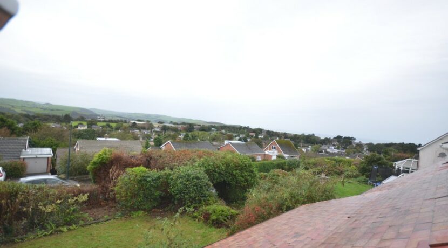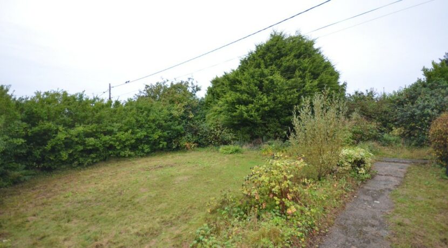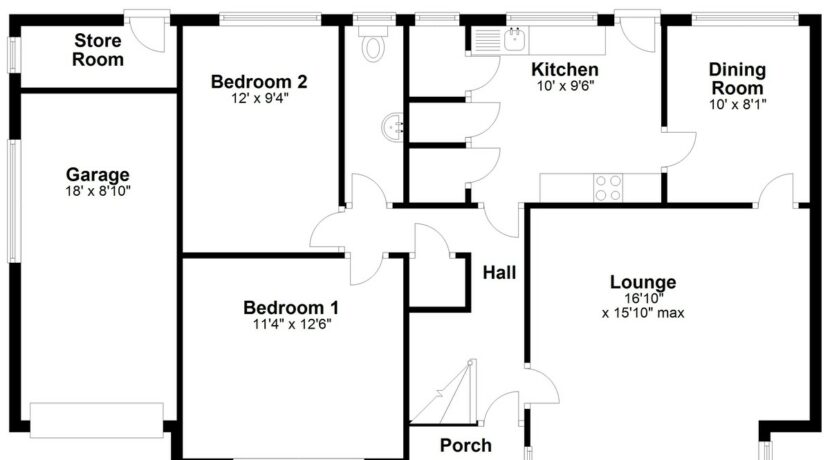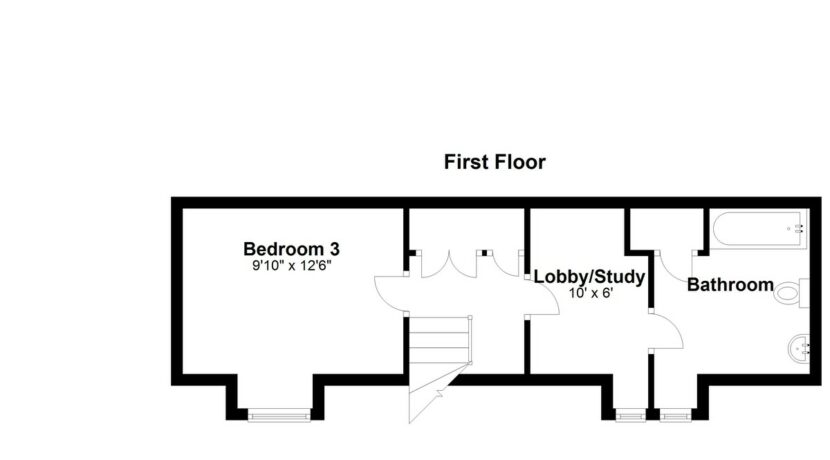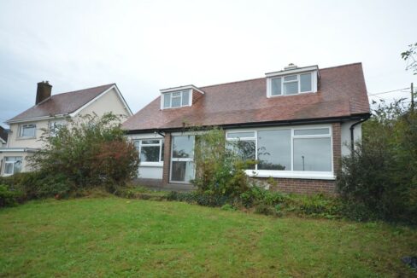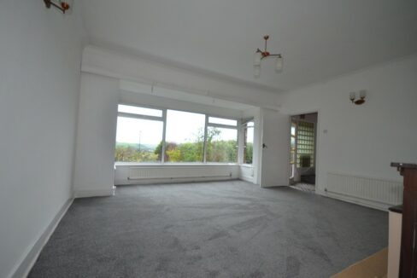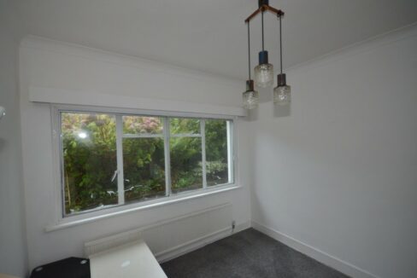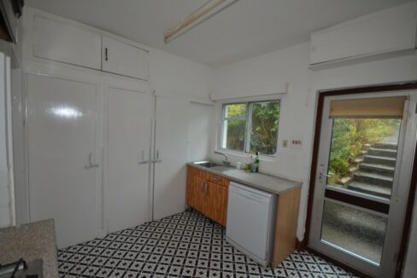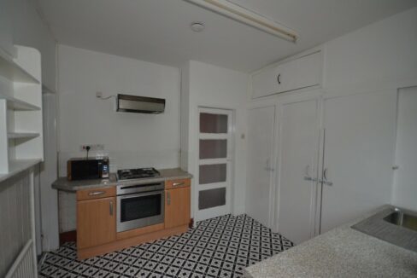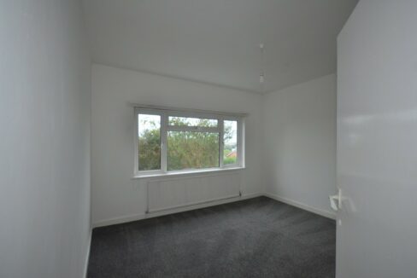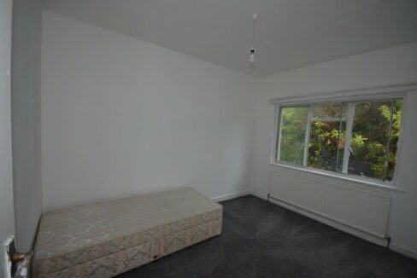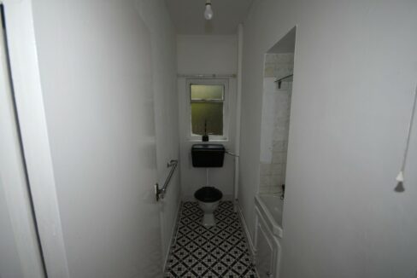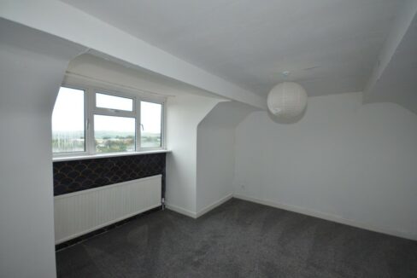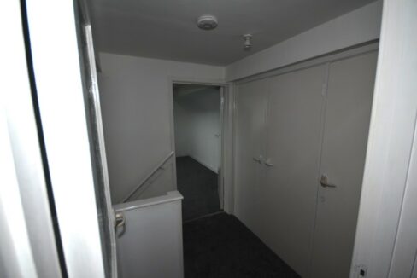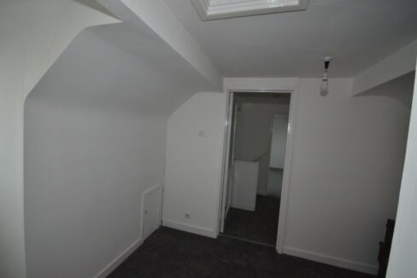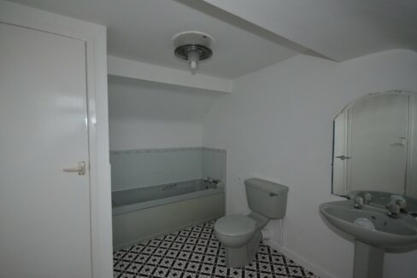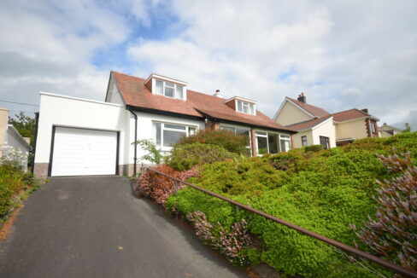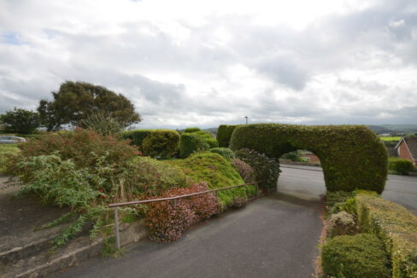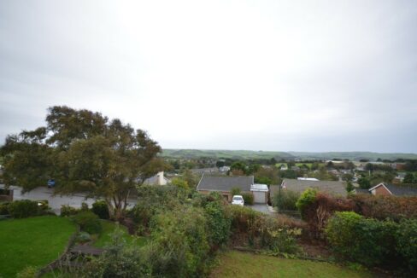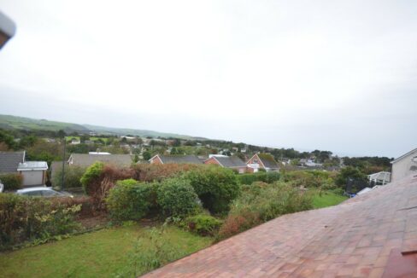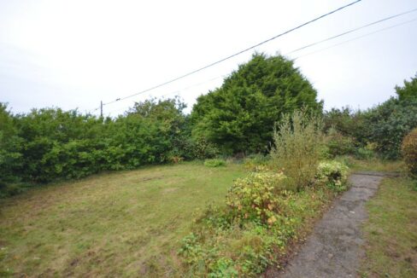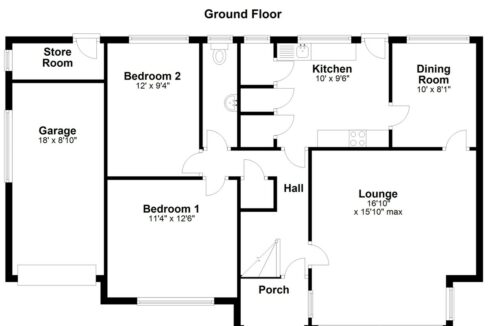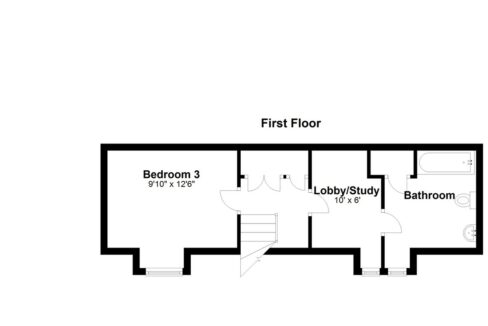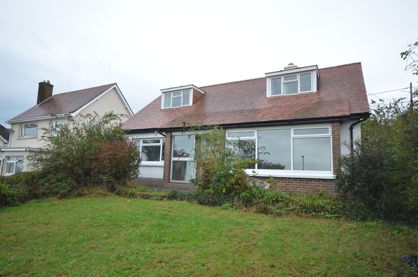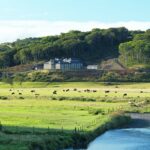For sale £380,000
Elevated position with stunning views in a convenient location 1 mile north of Aberystwyth. A detached 3 bedroom dormer house with sizeable garden having 2 ground floor bedrooms & toilet. Gas central heating. Garage.
GROUND FLOOR
ENTRANCE PORCH Red quarry tiled floor
HALL Staircase rising to first floor with cupboard under. Double central heating radiator. Tall 8’6 ceiling to ground floor.
LOUNGE 15′ 10″ x 16′ 10″ (4.83m x 5.13m) Light pleasant room. Large picture bay window. Chimneybreast with gas fire. Curved cornice. Door into:-
DINING ROOM 9′ 10″ x 10′ (3m x 3.05m) Central heating radiator. Door into.
KITCHEN 9′ 6″ x 10′ (2.9m x 3.05m) Two range of fitted base cupboards. Inset single drainer stainless steel sink unit. Dishwasher. Inset gas hob with oven under. 3 fitted storage cupboards, one housing gas wall mounted glow worm boiler.
TOILET Low flush WC: Wash hand basin
BEDROOM 1 (FRONT) 12′ 6″ x 11′ 4″ (3.81m x 3.45m) Far reaching views. Central heating radiator.
BEDROOM 2 9′ 4″ x 12′ (2.84m x 3.66m) Central heating radiator
FIRST FLOOR
LANDING 3 fitted cupboards.
BEDROOM 3 12′ 6″ x 9′ 10″ (3.81m x 3m) Views from dormer window. Central heating radiator.
LOBBY/STUDY AREA 6′ x 9′ 10″ (1.83m x 3m) through to:-
BATHROOM Coloured suite comprising bath: Low flush WC: Pedestal wash hand basin: Central heating radiator. Fitted airing cupboard.
OUTSIDE Private tar-macadam drive leading up to:
ATTACHED GARAGE 8′ 10″ x 18′ (2.69m x 5.49m) Up and over door. Electric light. Side window.
ATTACHED GARDEN STORE 8′ 10″ x 3′ 6″ (2.69m x 1.07m)
Hedge enclosed front lawn with shrubs. Apron path to both sides accessing rear garden with steps up to spacious hedge enclosed lawn with shrubs and floral bushes.
SERVICES Mains electric, water, drainage & gas. Full gas central heating.
COUNCIL TAX Band ‘F’
VIEWING Via agent’s office:-
Jim Raw-Rees & Co
1 Chalybeate Street
Aberystwyth
Ceredigion SY23 1HS
(0197) 617179
24-hour answer phone
