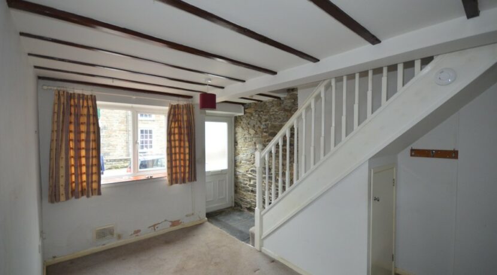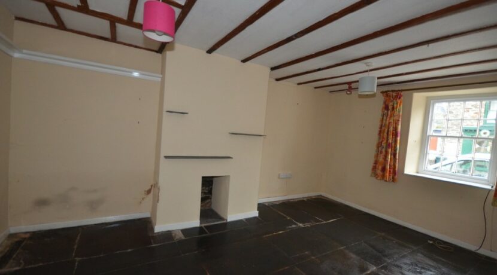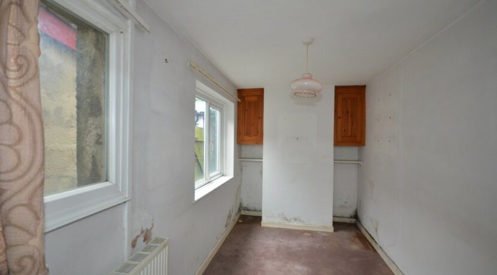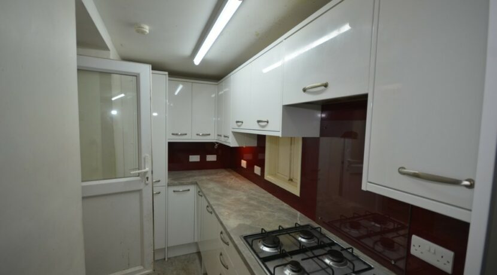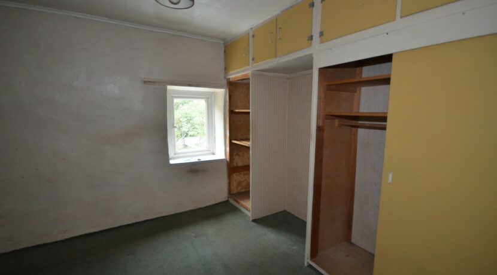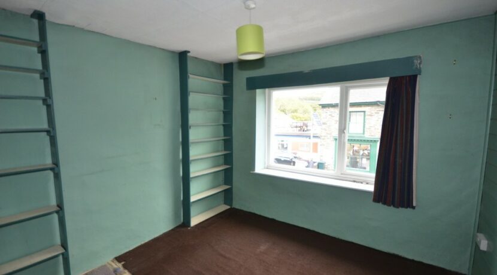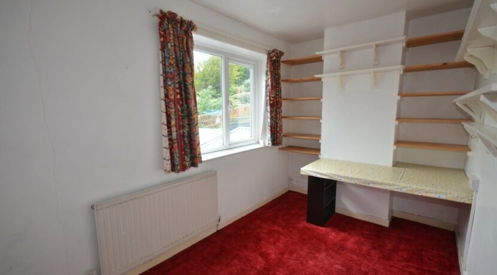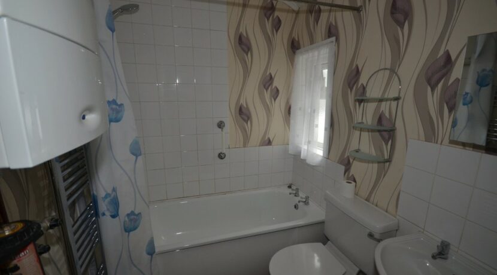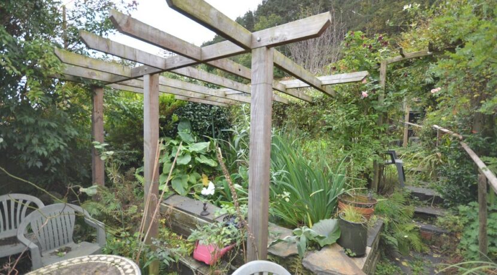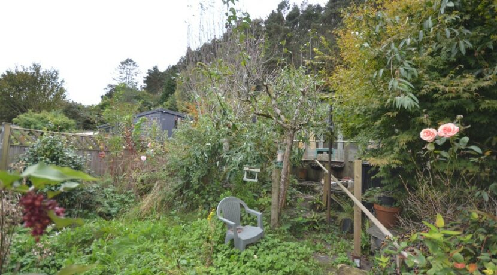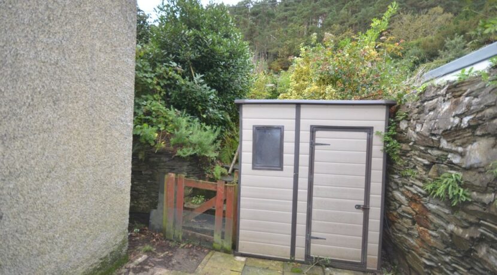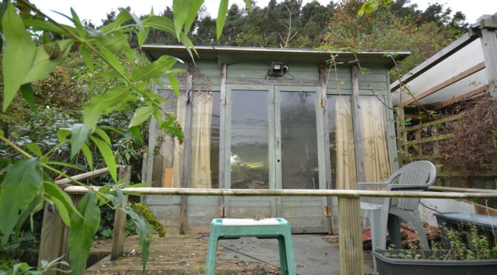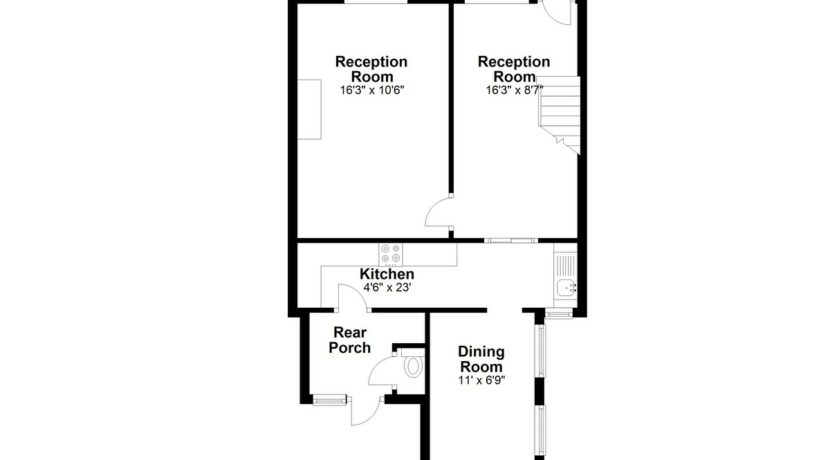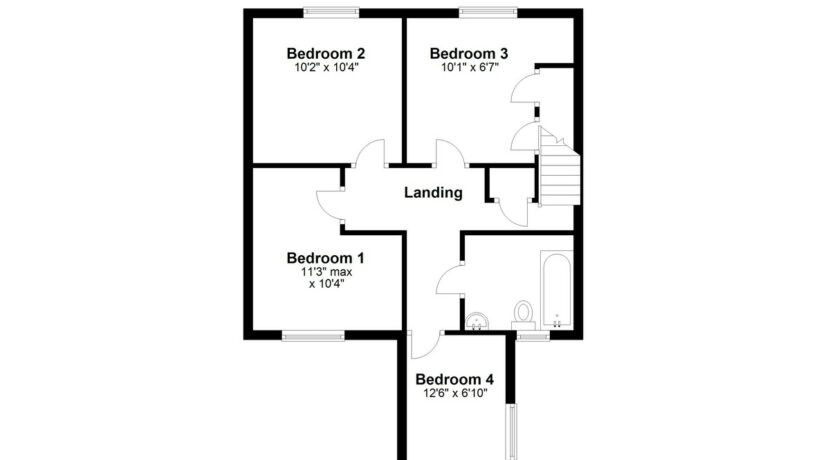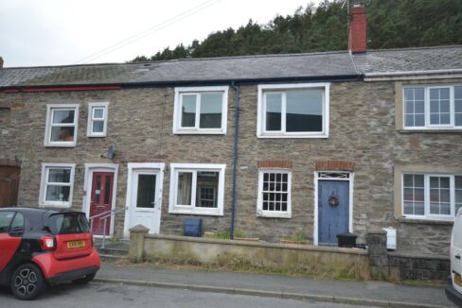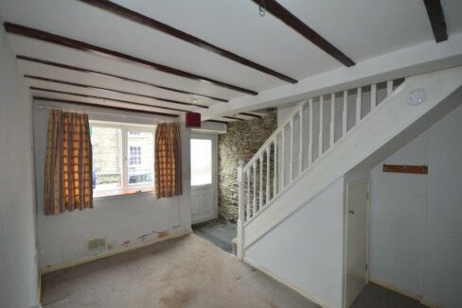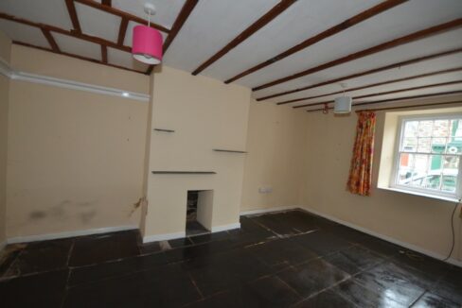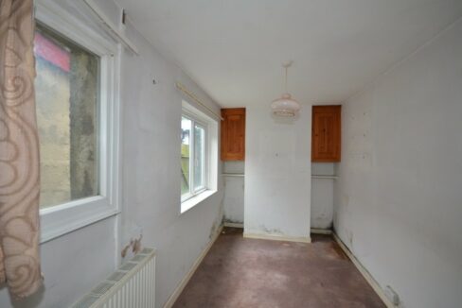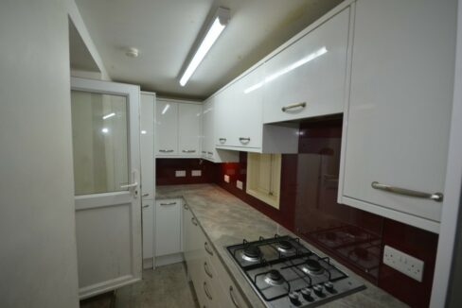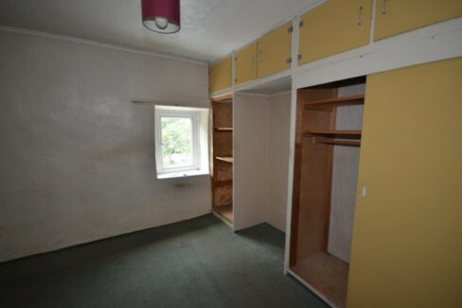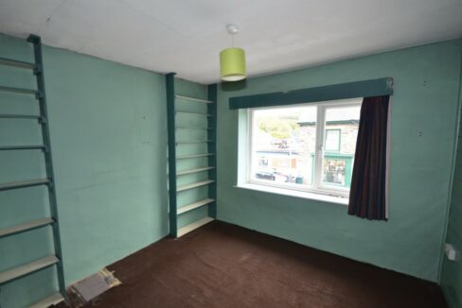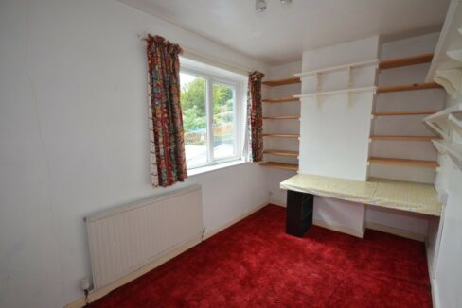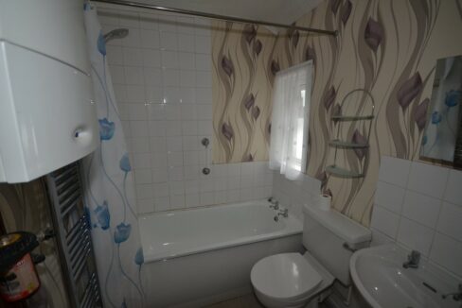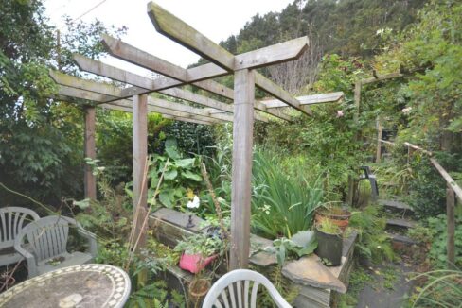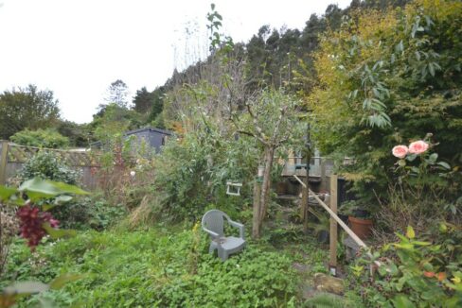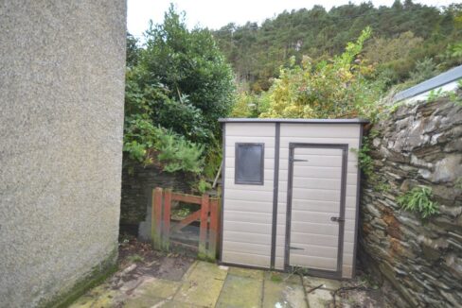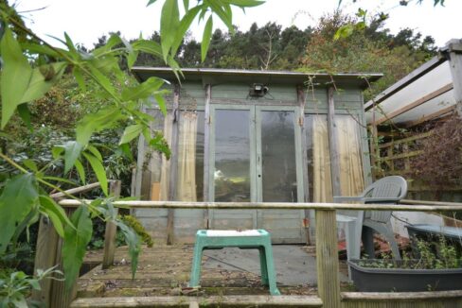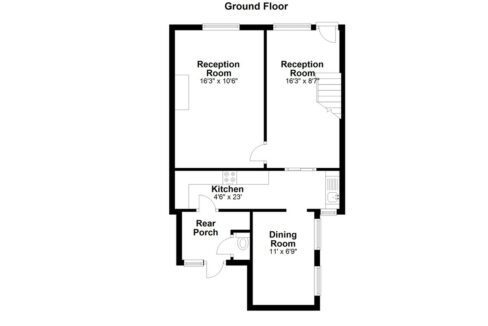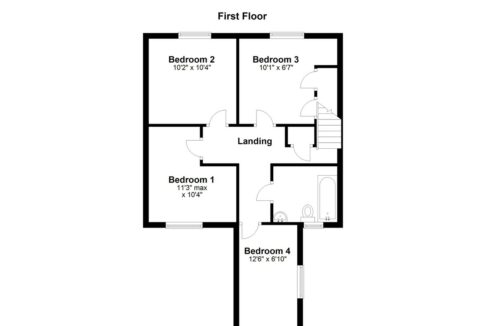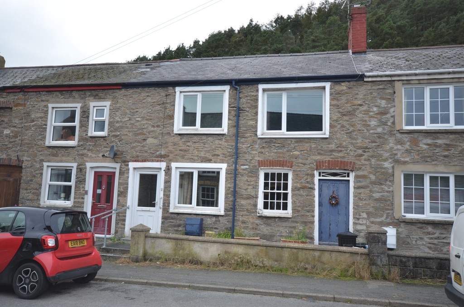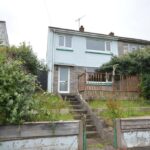For sale £195,000 - Terrace
In need of updating. Traditional Mid-terraced 4 bedroom village house originally two cottages. Garden. Full gas central heating.
RECEPTION ROOM 8′ 7″ x 16′ 3″ (2.62m x 4.95m) uPVC double-glazed window. Staircase rising to fist floor. Double central heating radiator. Door to lounge and into:-
GALLERY KITCHEN 23′ x 4′ 6″ (7.01m x 1.37m) Fitted modern base and wall units. Inset single drainer stainless steel sink unit. Space with plumbing for washing machine. 4 ring gas hob with extractor over. Split level electric oven. Vinyl floor
DINING ROOM 6′ 9″ x 11′ (2.06m x 3.35m) Fitted pine door recess cupboards to chimney breast. 2 uPVC double-glazed windows.
LEAN TO REAR PORCH 9′ 8″ x 5′ 8″ (2.95m x 1.73m) Partitioned off TOILET having low flush WC:
LOUNGE 10′ 6″ x 16′ 2″ (3.2m x 4.93m) Chimney breast. Exposed beams to ceiling. uPVC double-glazed window. Central heating radiator. Serving hatch to kitchen.
FIRST FLOOR
LANDING Central heating radiator. Range of fitted book shelves. Fitted airing cupboard .
BEDROOM 1 (REAR) 10′ 6″ x 11′ 3″ (3.2m x 3.43m) Range of fitted wardrobes. Central heating radiator. uPVC double-glazed window.
BEDROOM 2 10′ 4″ x 9′ 5″ (3.15m x 2.87m) Double central heating radiator. uPVC double-glazed window.
BEDROOM 3 10′ 2″ x 10′ 2″ (3.1m x 3.1m) Two walls tongue & groove boarded. Central heating radiator. uPVC double-glazed window.
BEDROOM 4 6′ 10″ x 12′ 6″ (2.08m x 3.81m) Central heating radiator. uPVC double-glazed windows.
BATHROOM White suite comprising panelled bath, instant electric shower over, tiled wall area. Low flush WC: Pedestal wash hand basin. Combi boiler.
OUTSIDE Alley access giving right of way through neighbours yard to rear yard. Stone wall & steps leading up to four levels comprising two sun patio areas, lawn and further garden.
SERVICES Mains electric, water, drainage & gas. Full gas central heating
COUNCIL TAX Band ‘B’
EER:
VIEWINGS Via agent’s office:-
Jim Raw-Rees & Co
1 Chalybeate Street
Aberystwyth
Ceredigion SY23 1HS
(01970) 617179
24-hour answer phone

