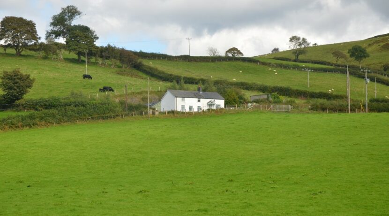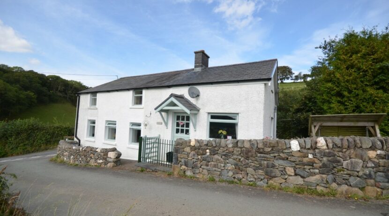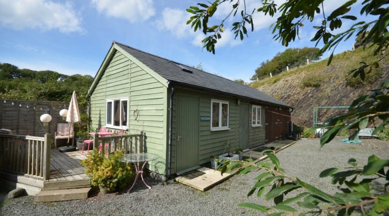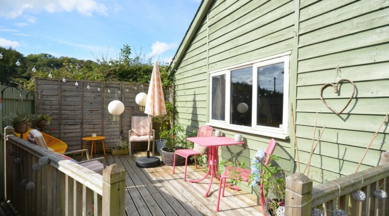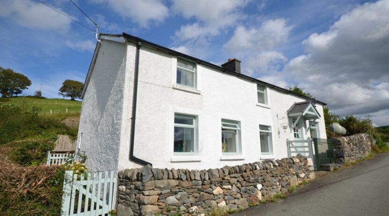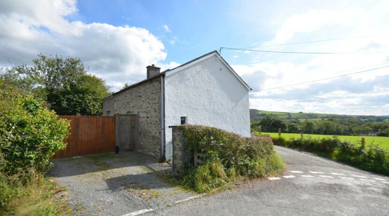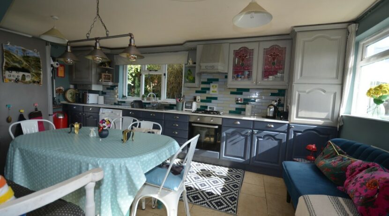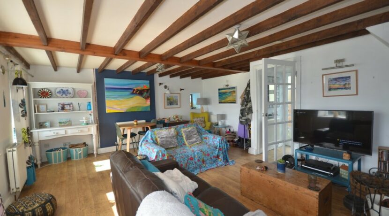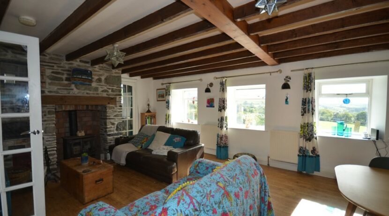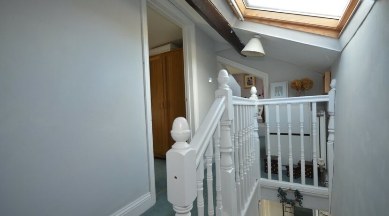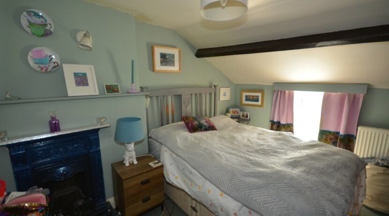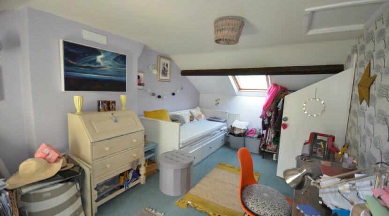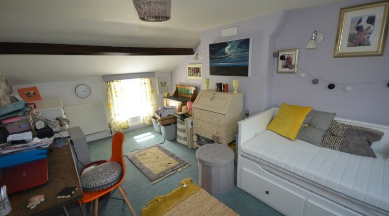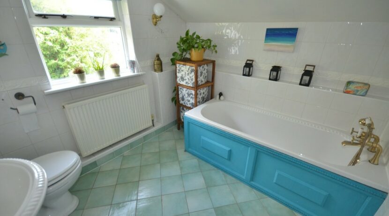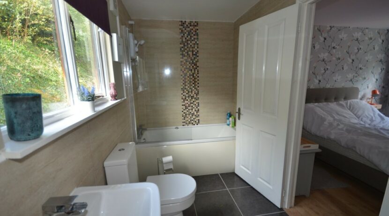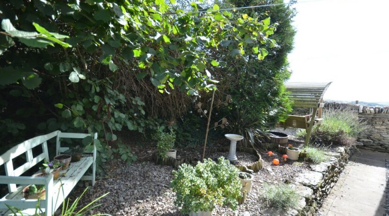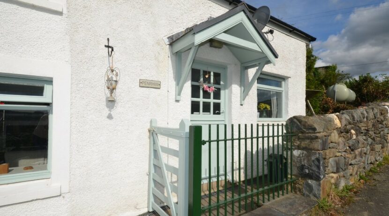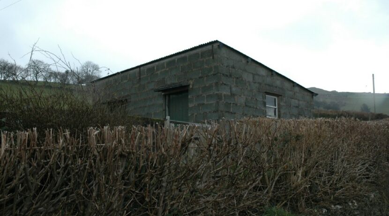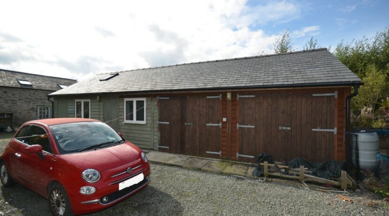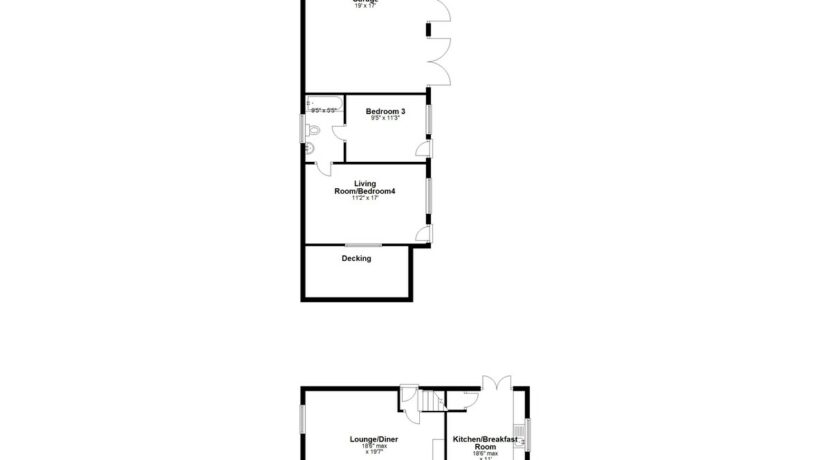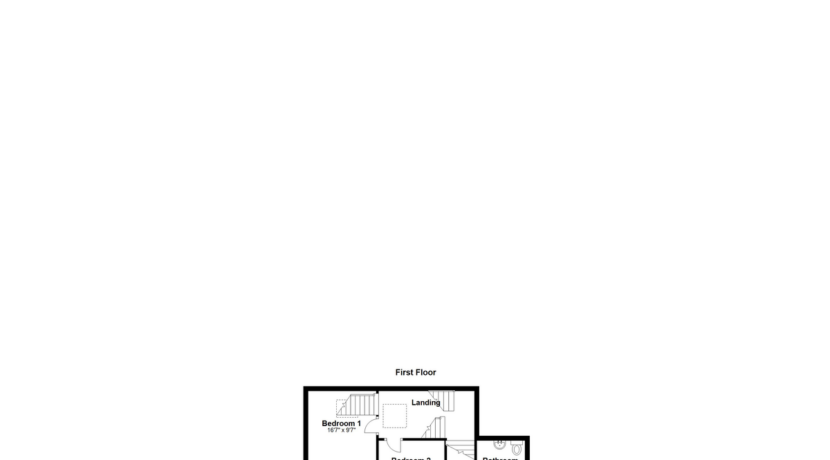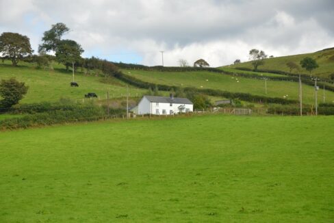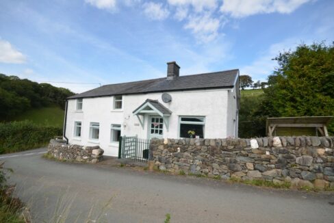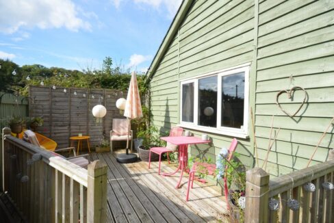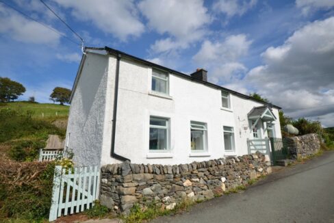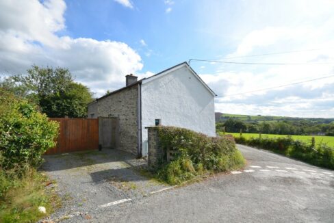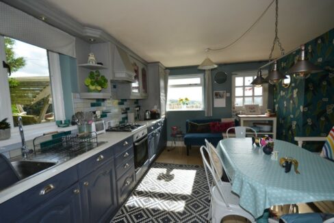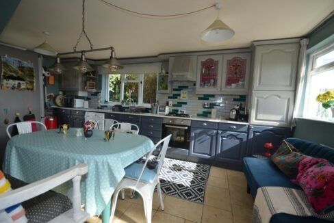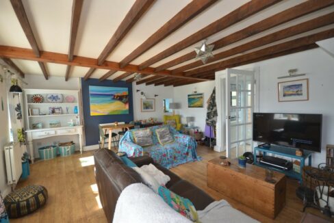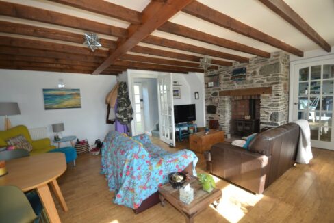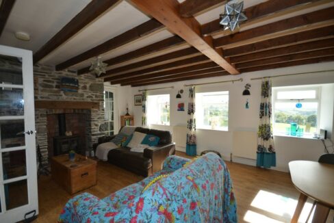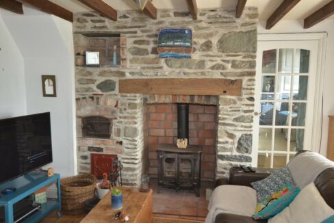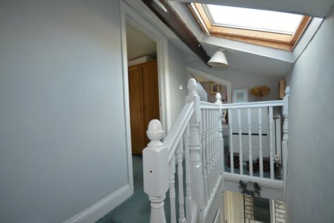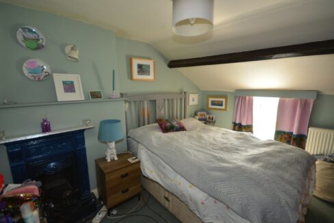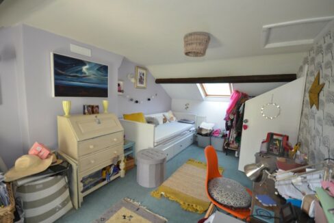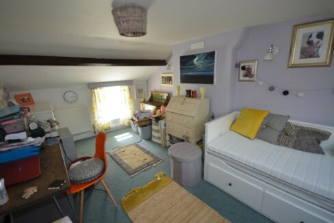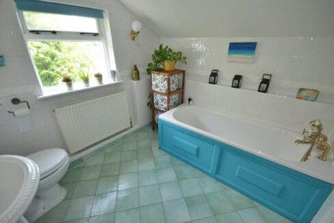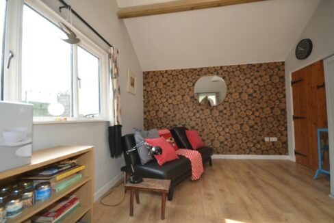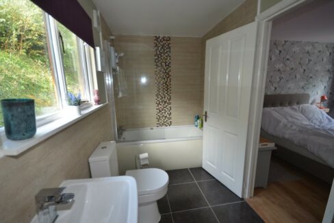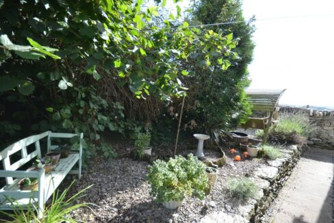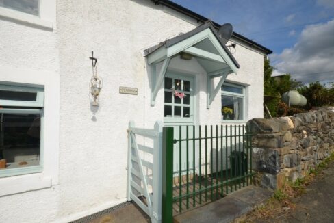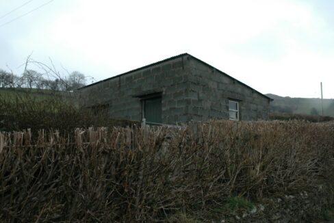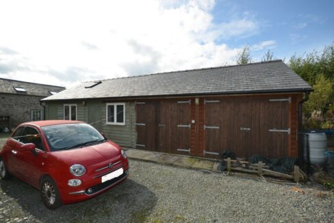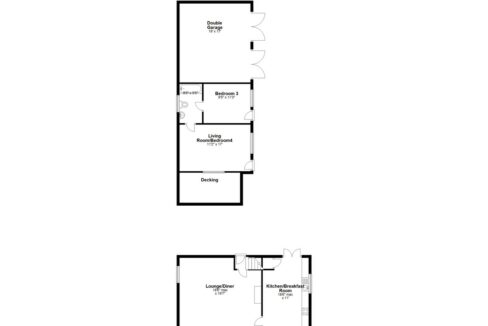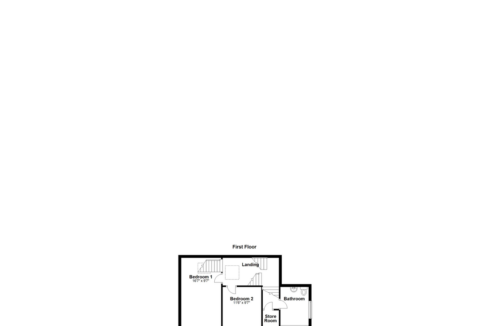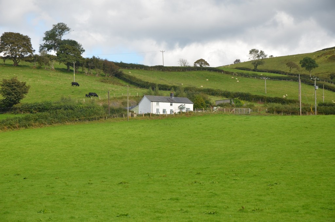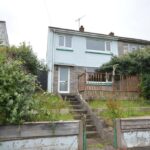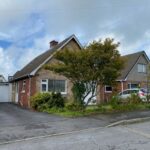For sale £475,000 - Detached
A 7 acre semi secluded hilltop location with breath-taking views, sympathetically renovated character Cottage with detached 2 room annex having bathroom and double garage. The property comprises Lounge/diner: Kitchen/breakfast room: 2 double bedrooms: Bathroom. Full gas central heating. Cow shed/stable. Within walking distance of the village, some 8 miles north of Aberystwyth Town.
KITCHEN/BREAKFAST ROOM 11′ x 18′ 6″ (3.35m x 5.64m) Approached via stable style door. A light spacious room with ceramic tiled floor. Front window having views, side window and French doors onto rear patio. Panel doors to fitted base and wall kitchen units. Inset single drainer stainless steel sink unit. 4 ring gas hob with extractor over and electric oven under. Marble effect composite work top. Double central heating radiator.
LOUNGE/DINER 19′ 7″ x 16′ 4″ (5.97m x 4.98m) Spacious room having attractive inglenook style fireplace with multifuel stove on tiled hearth, stone chimneybreast featuring former bread ovens. Three windows to front with fantastic views, small side stained glass window. Exposed beam ceiling. Oak style floor covering. 4 double central heating radiators. Door into:-
REAR LOBBY Central heating radiator. Back door. Continuation of wood effect floor. Staircase to first floor.
FIRST FLOOR
LANDING Split style with 2 double central heating radiators. Two velux windows. Fitted store cupboard.
BEDROOM 1 9′ 7″ x 16′ 7″ (2.92m x 5.05m) Views. Exposed beams. 2 x double central heating radiators. Velux window to rear.
BEDROOM 2 9′ 7″ x 11′ 7″ (2.92m x 3.53m) Views. Double central heating radiator. Period style feature fireplace. Exposed beams.
BATHROOM Heritage style white 4-piece site with brass taps comprising panelled bath with shower mixer tap. Low flush WC: Pedestal wash and basin. Bidet. Double central heating radiator. Ceramic tiled floor. Fully tiled walls. Eaves storage area.
OUTSIDE The front of the cottage has wonderful views for miles down the valley. The front bridleway is neatly divided from the cottage via a low level stonewall, fence and foot gate to concrete flagged paved area.
Vehicular access via twin timber gates to rear hardstanding parking and turning area in front of:-
DETACHED OAK FRAME BUILDING Planning consent as office comprising two rooms with ‘jack & Jill’ bathroom with hot water immersion in double garage at end. Underfloor heating to both office rooms. Fully insulated. Water laid on and separate electric meter. Raised timber decking area.
DETACHED GARAGE 19′ x 17′ (5.79m x 5.18m) Two double entry doors. Electric light & power. Concrete floor
THE LAND The land comprises of 2 paddocks and cow shed/pen to the rear of the cottage.
COW SHED 13′ 5″ x 18′ 5″ (4.09m x 5.61m) Block walls. Concrete floor. Mono pitched zinc roof. Two doors. 3 Windows.
SERVICES Mains electric & water. Private drainage. Full propane gas central heating.
COUNCIL TAX Band ‘C’
VIEWING Via agent’s office:-
Jim Raw-Rees & Co
1 Chalybeate Street
Aberystwyth
Ceredigion SY23 1HS
(01970) 617179
24-hour answer phone
