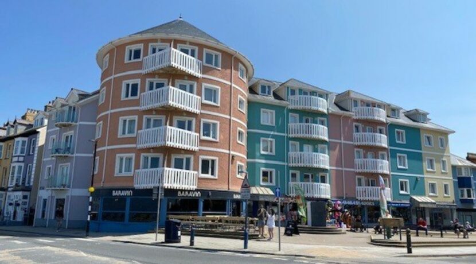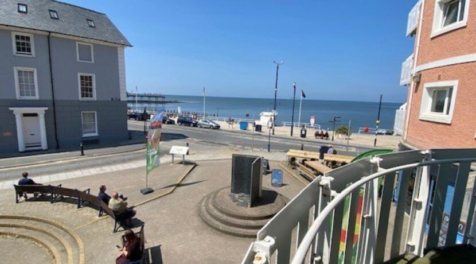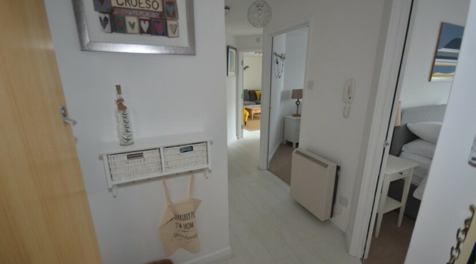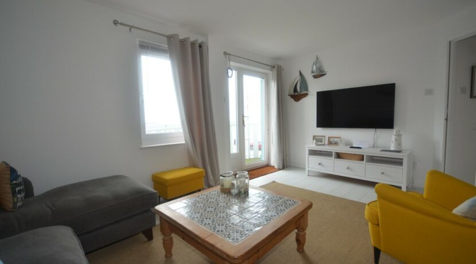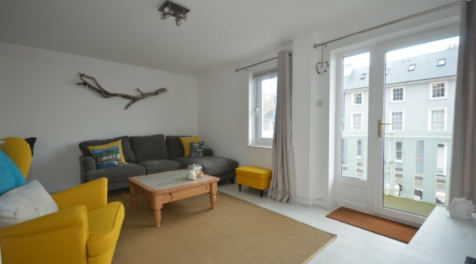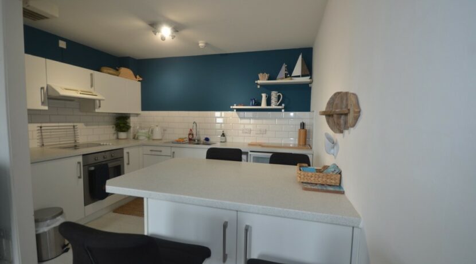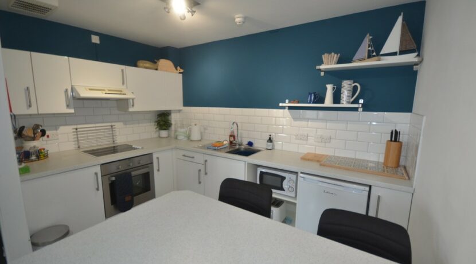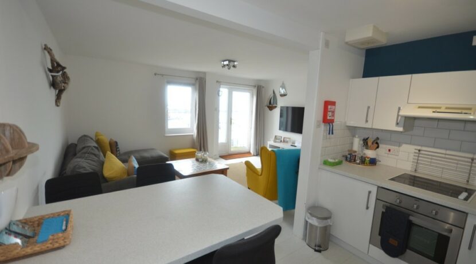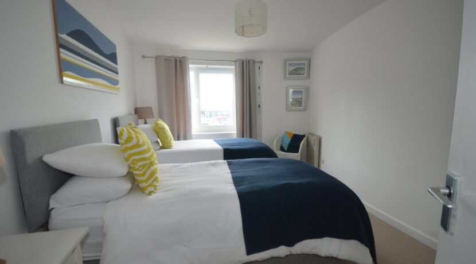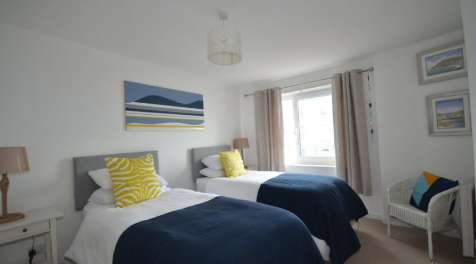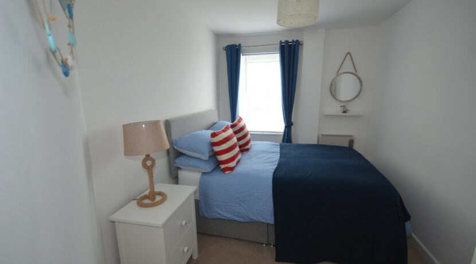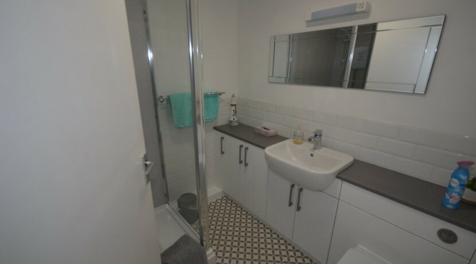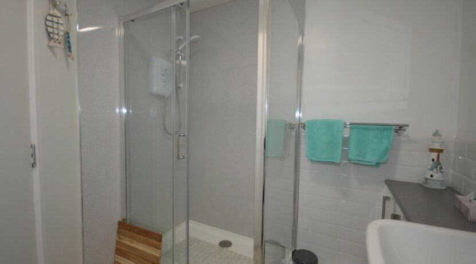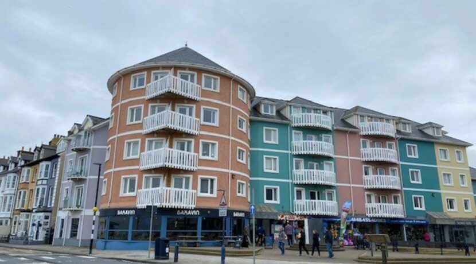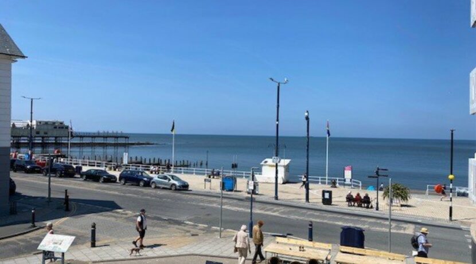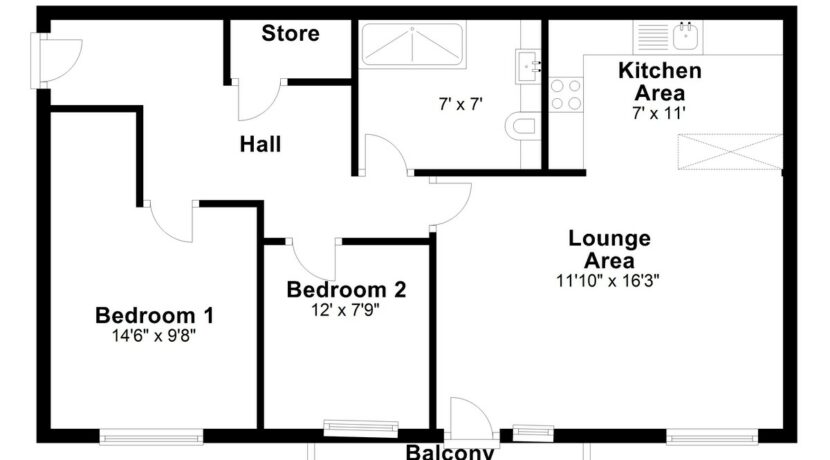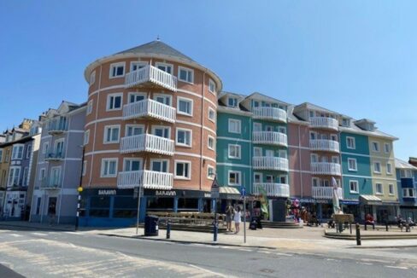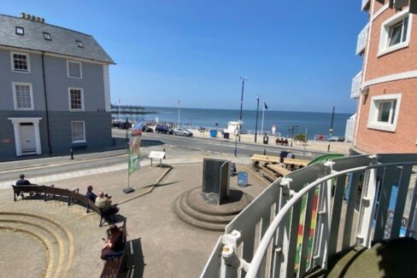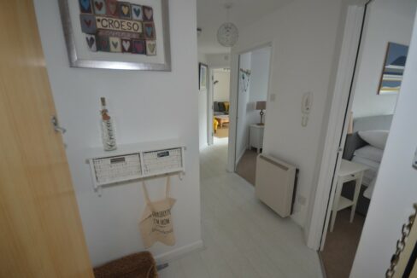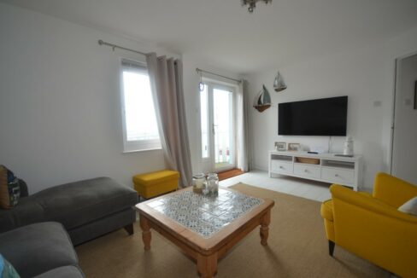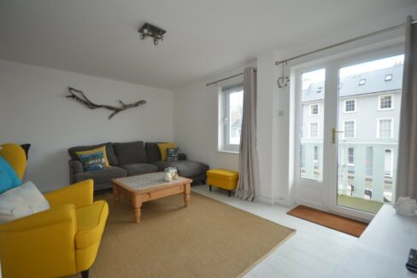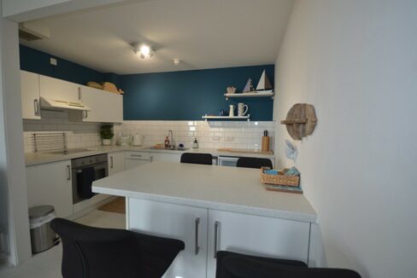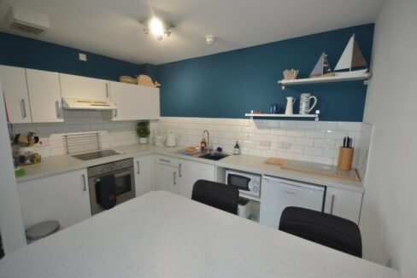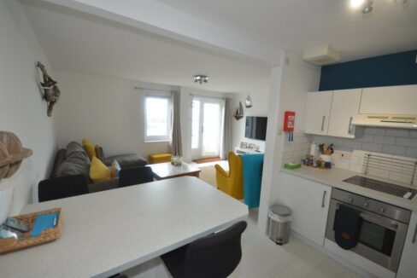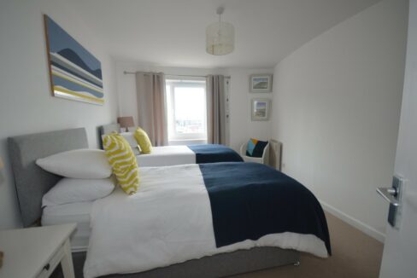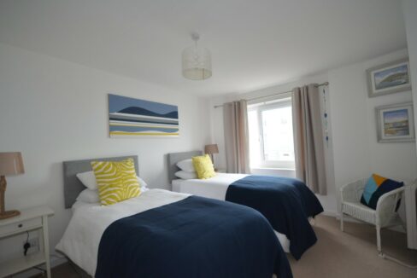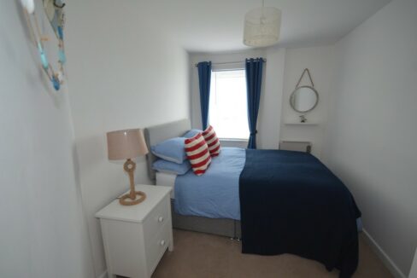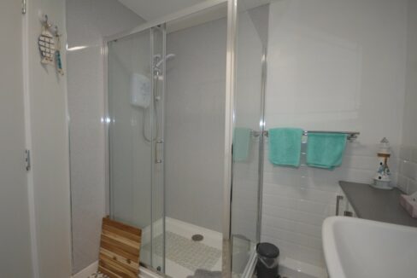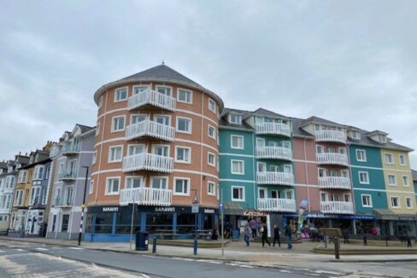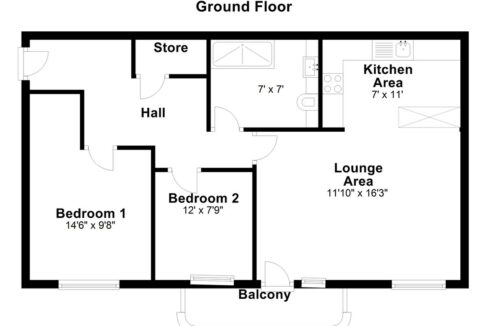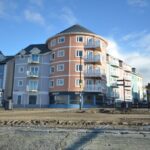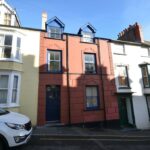Sold STC £255,000 - Apartment
Sought after promenade sea aspect 2 bedroom first floor flat with lift access, immaculately presented.
COMMUNAL ENTRANCE HALL Lift & staircase. Front & rear access.
THE FLAT
HALL White wood effect laminate floor extending throughout the flat. Night storage heater. Door entry system. Fitted walk in storage/airing cupboard 5’8 x 2’9
LIVING/DINING/KITCHEN
OPEN PLAN 16′ 3″ x 19′ 3″ (4.95m x 5.87m)
LIVING AREA 16′ 3″ x 11′ 10″ (4.95m x 3.61m) Promenade & sea views. French door with side pane access to BALCONY. Front window. Night storage heater. Breakfast/dining bar for four with cupboard under.
KITCHEN AREA 11′ x 7′ (3.35m x 2.13m) Modern white door and contrasting work top with bevelled tiled wall splash back to base and wall units. Inset single drainer stainless steel sink unit. 4 ring electric hob with extractor over and oven under. Space for fridge.
SHOWER ROOM 7′ x 7′ (2.13m x 2.13m) Large walk-in shower with panelled side, Triton electric shower unit. Vanity wash and basin with cupboard and fitted low flush WC:
BEDROOM 1 (TWIN) 9′ 8″ x 14′ 10″ (2.95m x 4.52m) Sea views. Electric panel radiator.
BEDROOM 2 (DOUBLE) 7′ 9″ x 12′ (2.36m x 3.66m) Sea views. Electric panel radiator.
SERVICES Mains electric, water & drainage. Electric heating. Full uPVC double-glazed
COUNCIL TAX Band ‘E’
LEASE LENGTH
SERVICE CHARGE
VIEWING Via agent’s office:-
Jim Raw-Rees & Co
1 Chalybeate Street
Aberystwyth
Ceredigion SY23 1AS
(01970) 617179
24-hour answer phone
