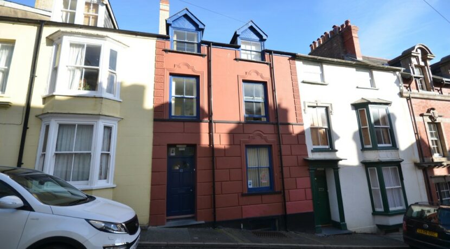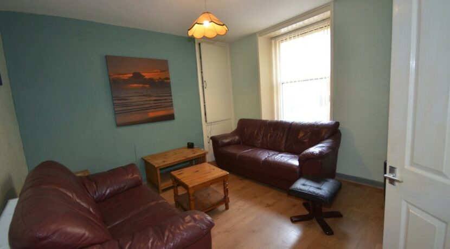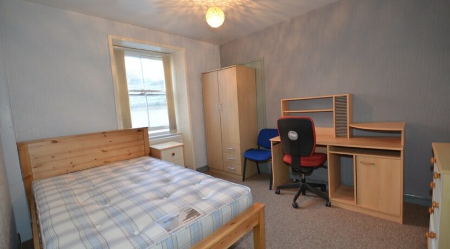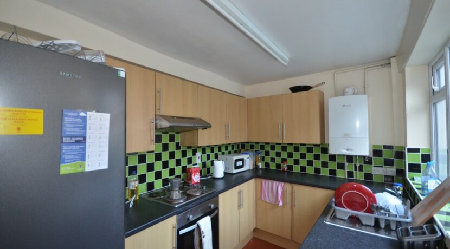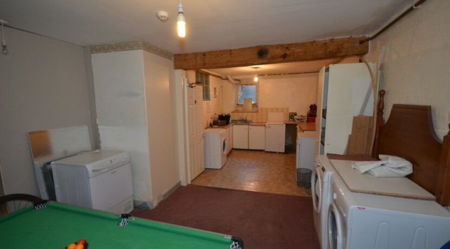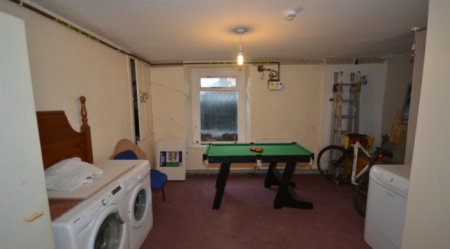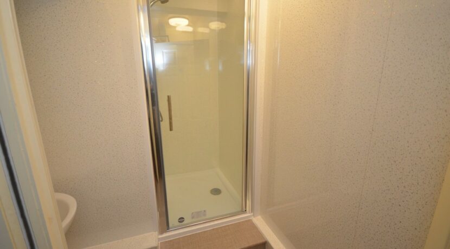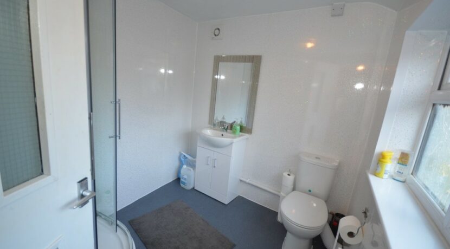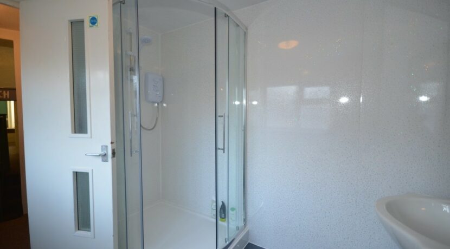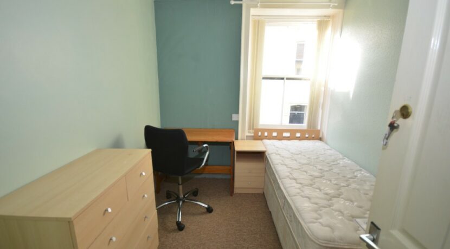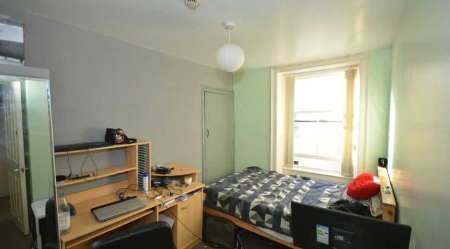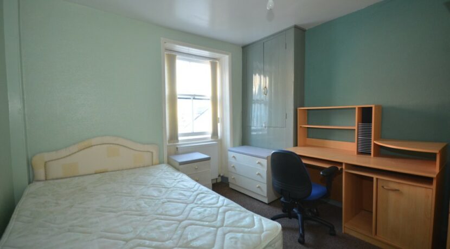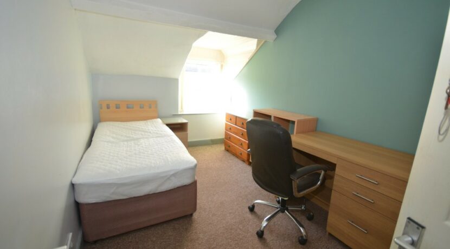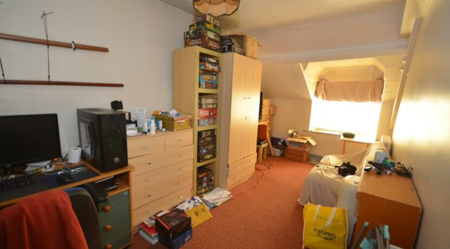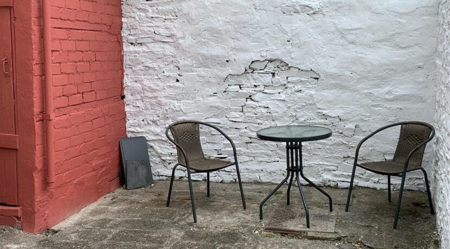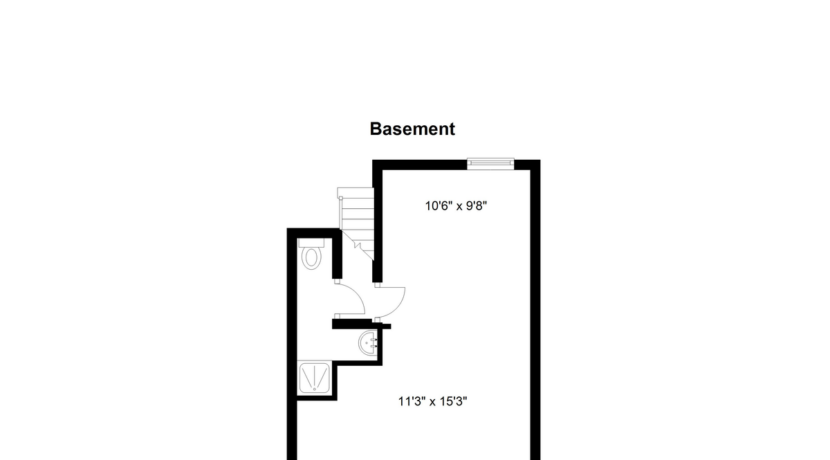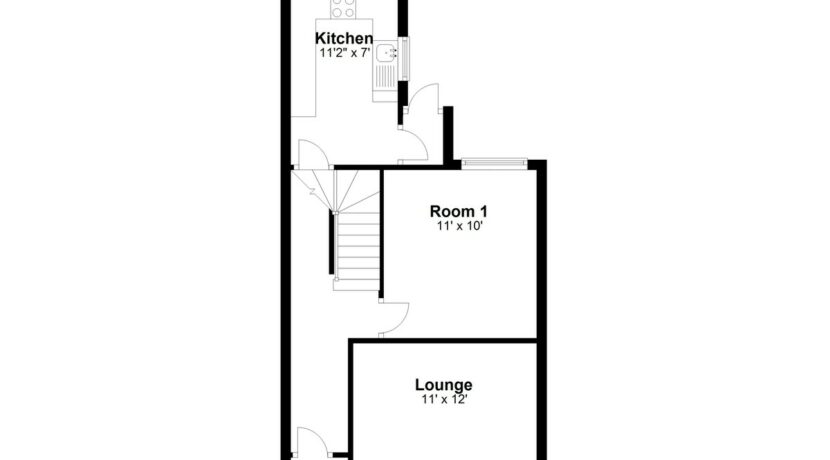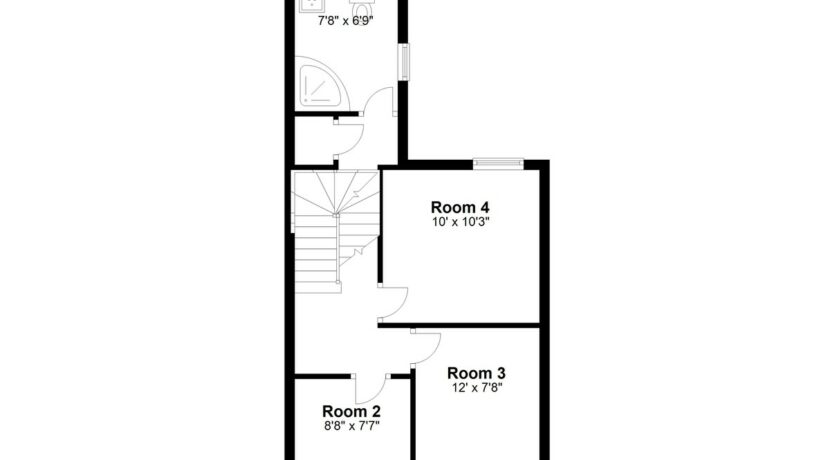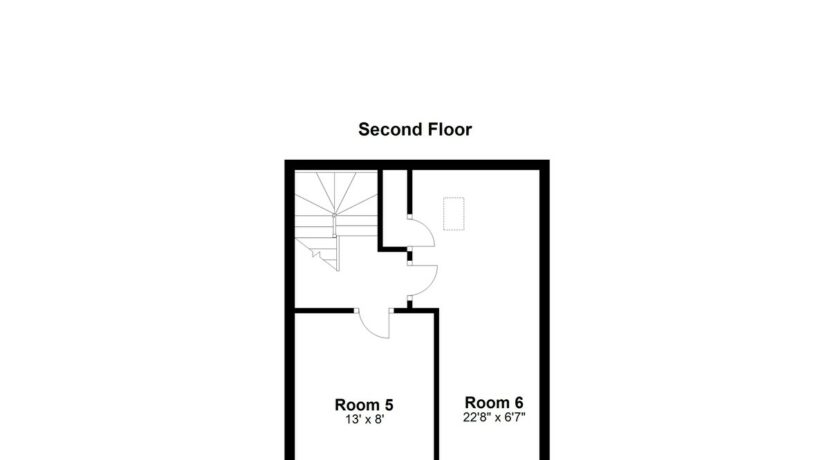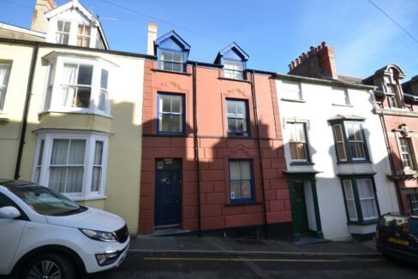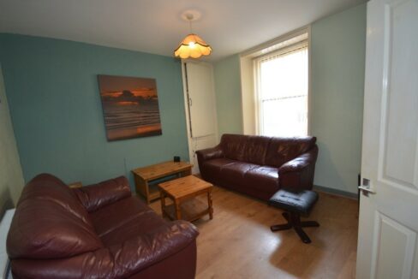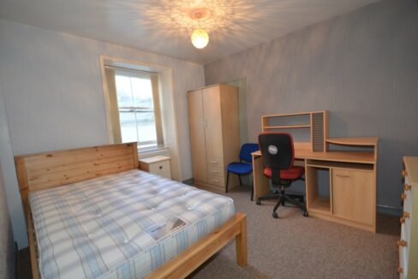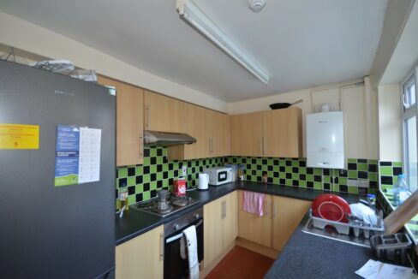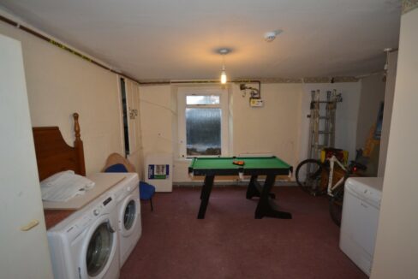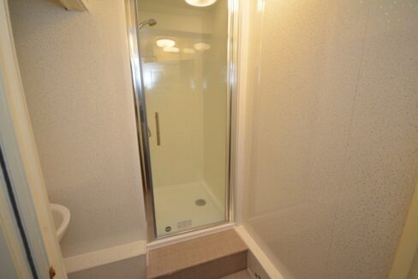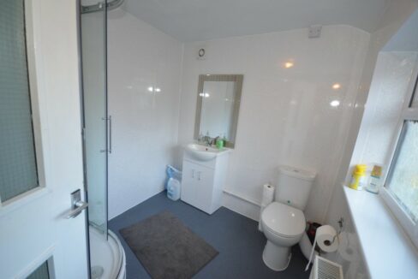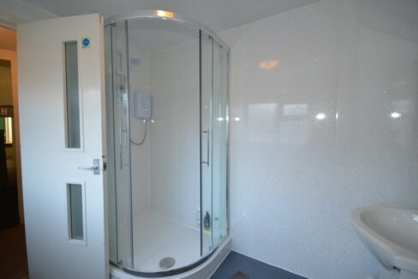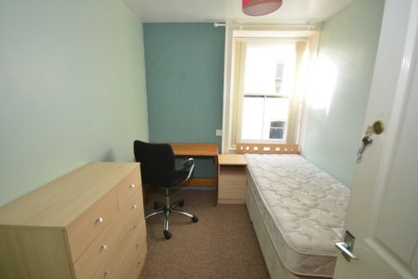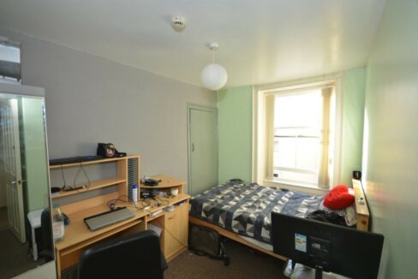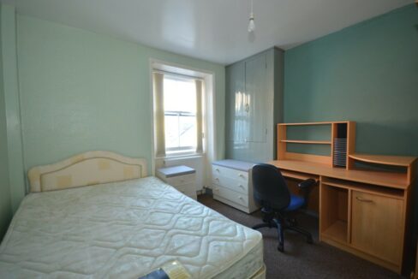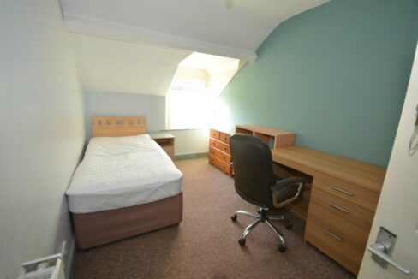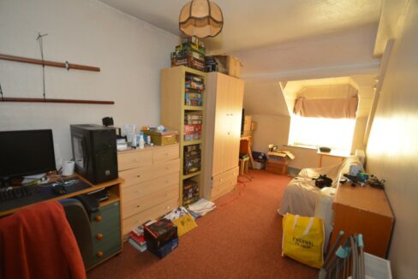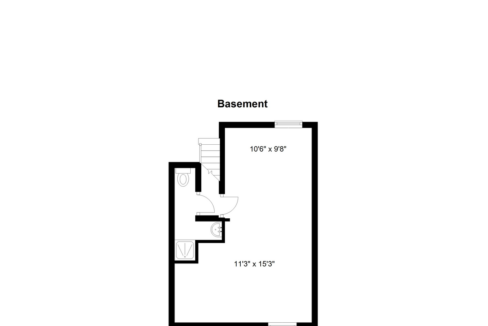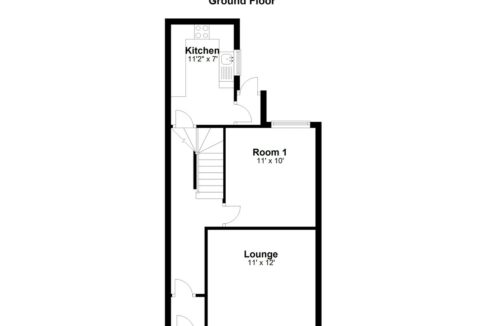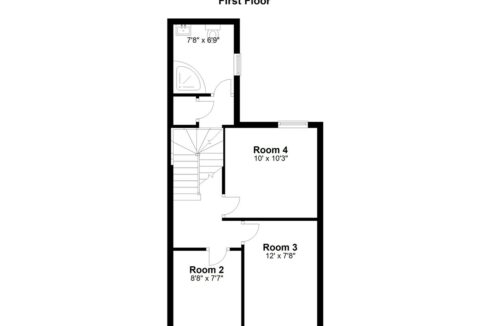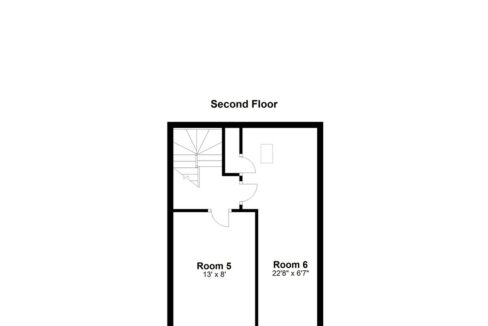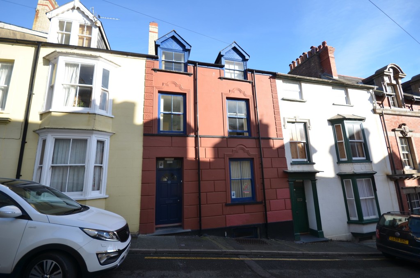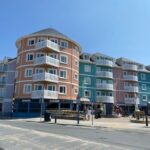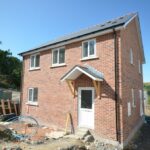Sold STC £229,000 - Terrace
Within 100m of the South Promenade and Old Harbour. 6 bedroom HMO Licence No: M0276 investment property.
ENTRANCE LOBBY
HALL Laminate wood floor. Central heating radiator. Staircase rising to upper floors and down to basement.
COMMUNAL LOUNGE 12′ x 11′ (3.66m x 3.35m) Laminate wood floor. Double central heating radiator.
ROOM 1 10′ x 11′ (3.05m x 3.35m) Double central heating radiator.
KITCHEN 7′ x 11′ 2″ (2.13m x 3.4m) Red quarry tiled floor. Modern fitted base and wall units. Inset single drainer stainless steel sink unit. 4 ring electric hob with extractor over and electric oven under. Space for upright fridge/freezer. Wall mounted gas combi boiler.
LOBBY Door to rear walled yard.
BASEMENT 9′ 8″ x 10′ 6″ (2.95m x 3.2m) plus 15’3 x 11’3
Central heating radiator. Plumbing for washing machine. Fitted base units. Single drainer stainless steel sink unit.
SHOWER ROOM Shower cubicle with electric shower unit. Pedestal wash hand basin. Low flush WC:
FIRST FLOOR
REAR LANDING Fitted cupboard.
SHOWER ROOM 6′ 9″ x 7′ 8″ (2.06m x 2.34m) Fully lined walls. Corner shower cubicle with electric unit. Vanity wash hand basin. Low flush WC: Central heating radiator.
FRONT LANDING
ROOM 2 (SINGLE) 7′ 7″ x 8′ 8″ (2.31m x 2.64m) Central heating radiator.
ROOM 3 7′ 8″ x 12′ (2.34m x 3.66m) plus walk way in, Central heating radiator.
ROOM 4 (REAR) 10′ 3″ x 10′ (3.12m x 3.05m) Central heating radiator.
SECOND FLOOR Landing
ROOM 5 (SINGLE) 8′ x 13′ (2.44m x 3.96m) Central heating radiator.
ROOM 6 5′ 4″ x 22′ 8″ (1.63m x 6.91m) 2 x double central heating radiators. Front and rear windows. Fitted store.
OUTSIDE Rear yard
SERVICES Mains electric, water, drainage & gas. Gas central heating.
COUNCIL TAX Band ‘E’
VIEWINGS Through agent’s office:-
Jim Raw-Rees & Co
1 Chalybeate Street
Aberystwyth
SY23 1HS
(01970) 617179
24-hour answer phone
