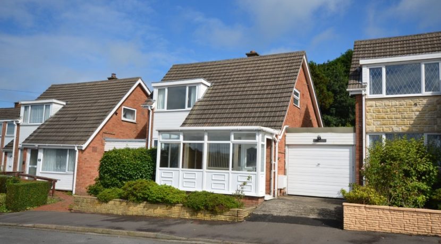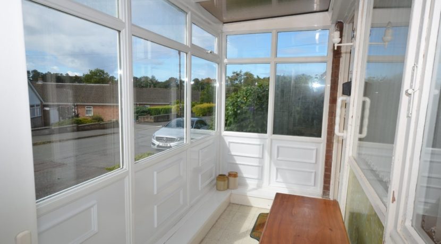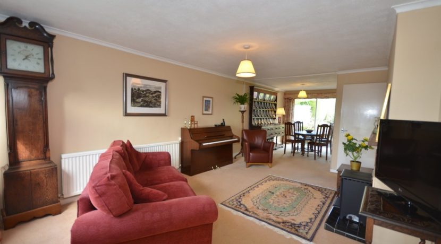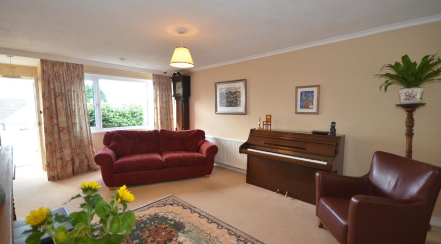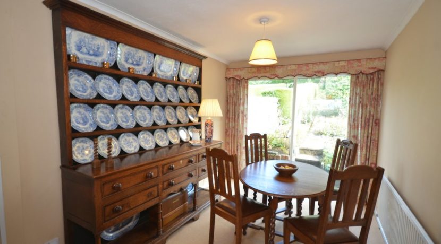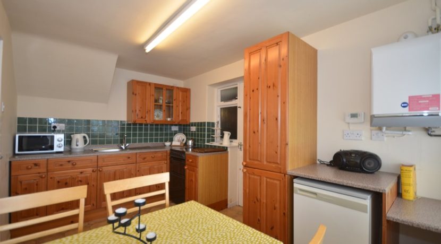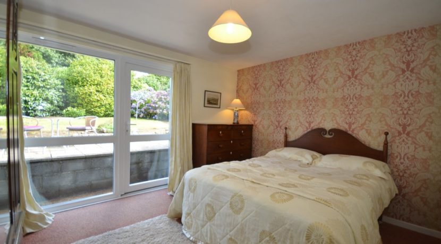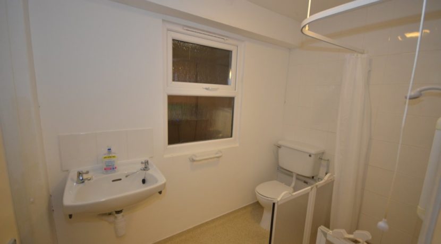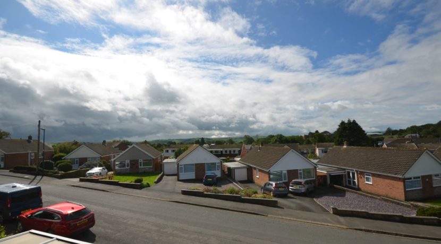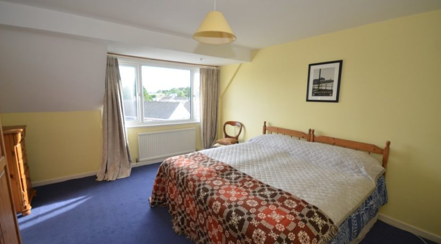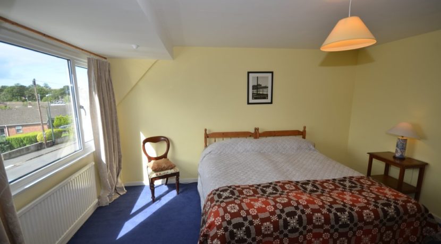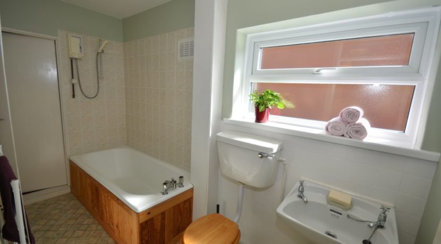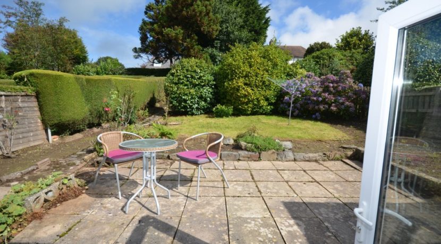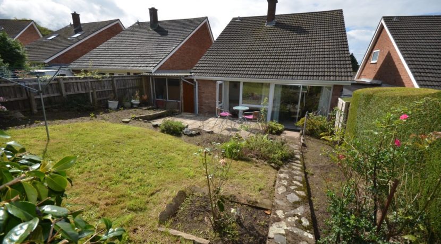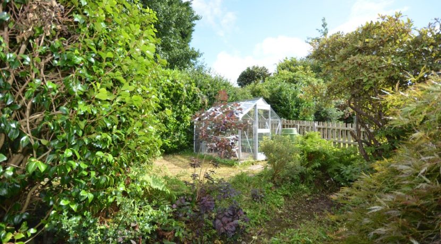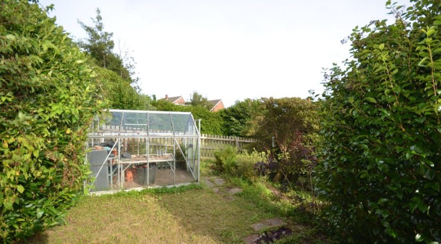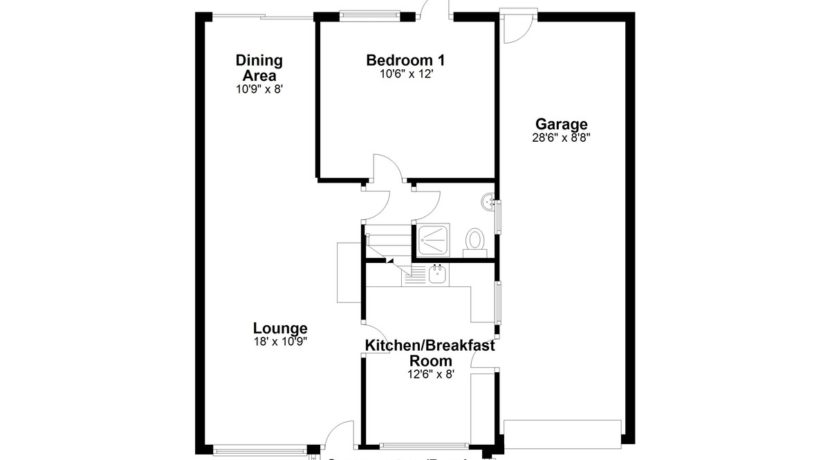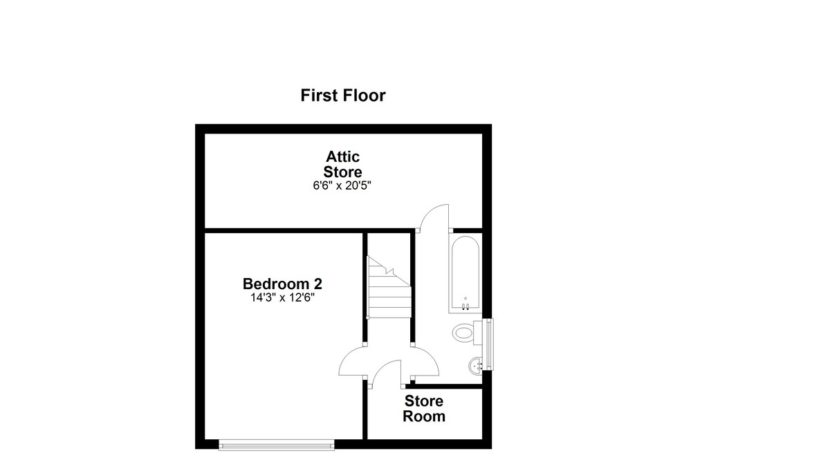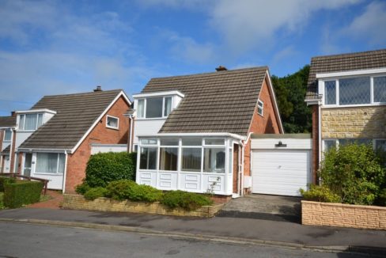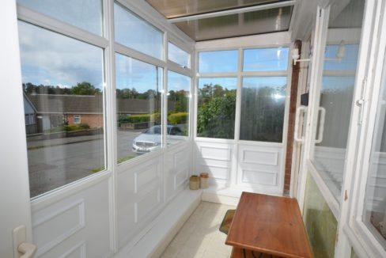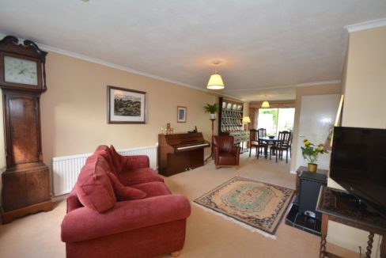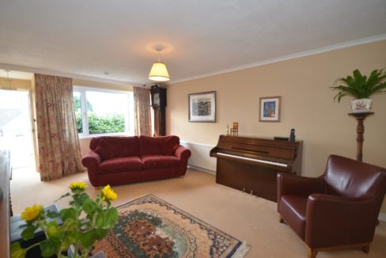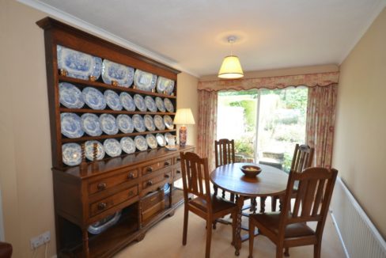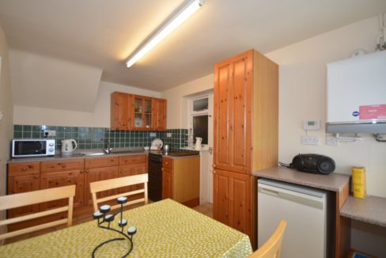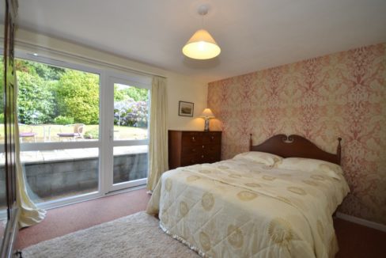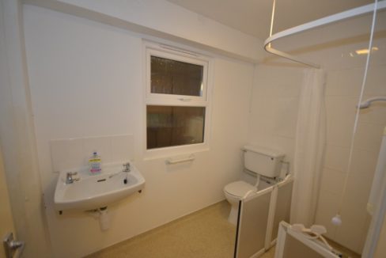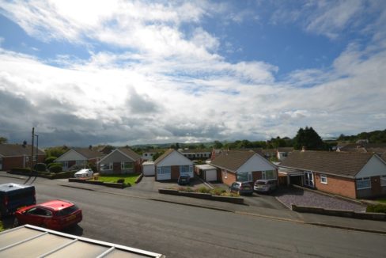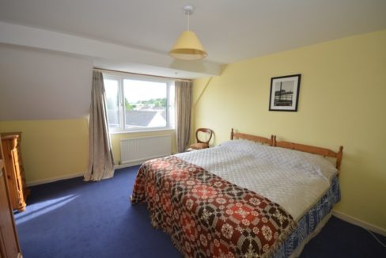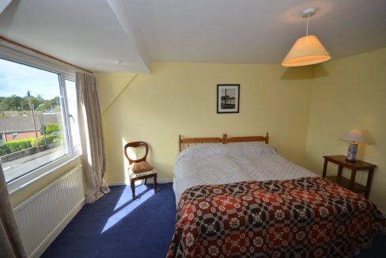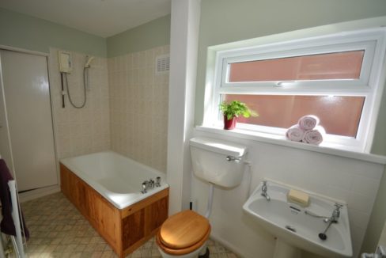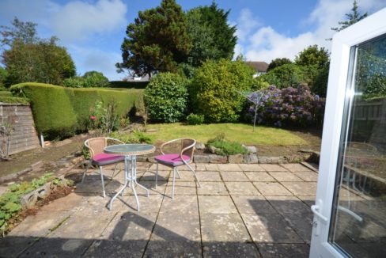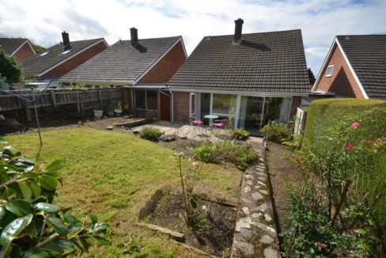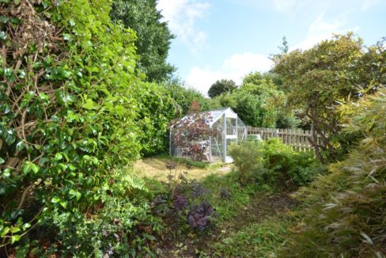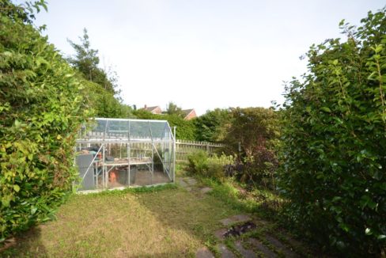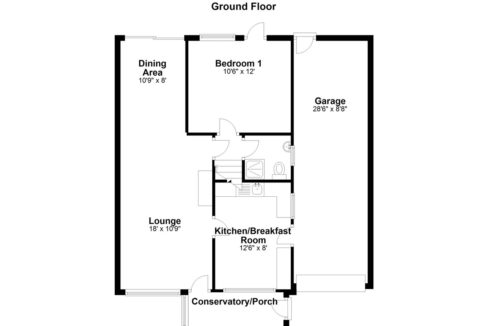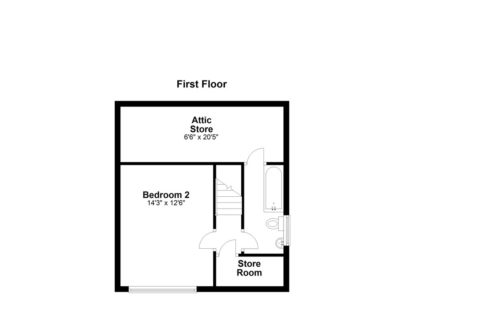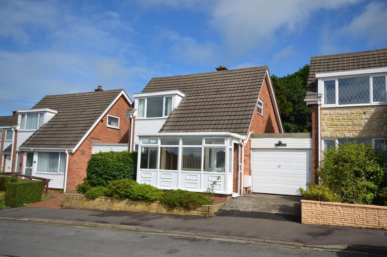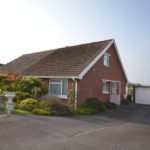Sold £200,000 - Link Detached
Ground floor double bedroom, shower room & toilet. Enjoying slightly elevated position with views and within easy walk to bus stop, supermarket & Post Office. Popular village just one mile north of Aberystwyth.
FRONT PORCH CONSERVATORY
LOUNGE/DINER
LOUNGE 10′ 9″ x 18′ (3.28m x 5.49m) Central heating radiator. Coal effect gas fire
DINING AREA 8′ x 10′ 8″ (2.44m x 3.25m) Central heating radiator.
KITCHEN/DINER 8′ x 12′ 8″ (2.44m x 3.86m) Pine door fitted base and wall units. Inset single drainer stainless steel sink unit. Space for electric cooker. Wall mounted gas boiler.
BEDROOM 1 12′ x 10′ 6″ (3.66m x 3.2m) Full height window and French door overlooking rear garden. Central heating radiator.
SHOWER ROOM 5′ x 8′ 4″ (1.52m x 2.54m) Walk in shower. Low flush WC: Pedestal wash hand basin.
FIRST FLOOR
BEDROOM 2 12′ 6″ x 14′ 3″ (3.81m x 4.34m) Views. Central heating radiator.
BOX ROOM 7′ 6″ x 3′ 6″ (2.29m x 1.07m)
BATHROOM 4′ 6″ x 10′ 6″ (1.37m x 3.2m) White 3 piece suite comprising bath with electric shower over, tiled wall surround. Low flush WC: Pedestal wash hand basin. Heated towel rail
ATTIC ROOM 20′ 5″ x 6′ 6″ (6.22m x 1.98m)
GARAGE 28′ 6″ x 8′ 8″ (8.69m x 2.64m) Up and over front door. Personal door to rear garden
OUTSIDE Rear patio area with lawn beyond. Bordered by shrub and rose trees. Greenhouse
COUNCIL TAX Band ‘E’
SERVICES Mains electric, water, drainage & gas. Gas central heating
VIEWING Via agent’s office:-
Jim Raw-Rees & Co
1 Chalybeate Street
Aberystwyth
Ceredigion SY23 1HS
(01970) 617179
24-hour answer phone
