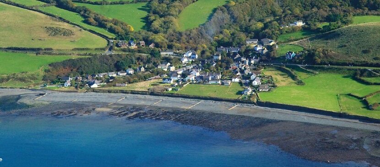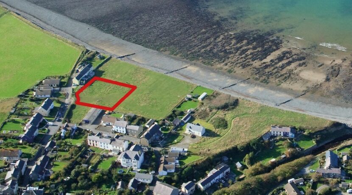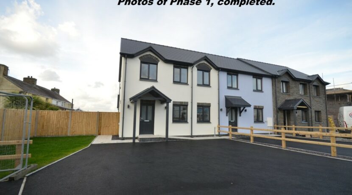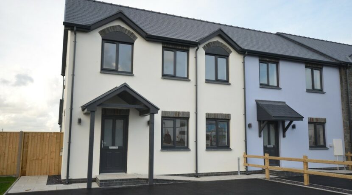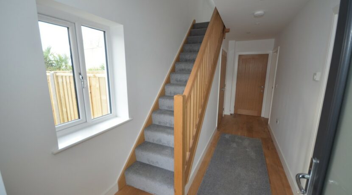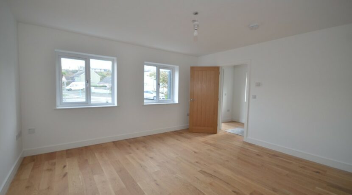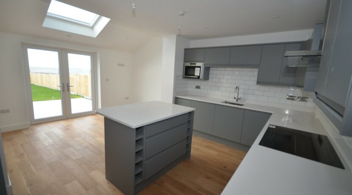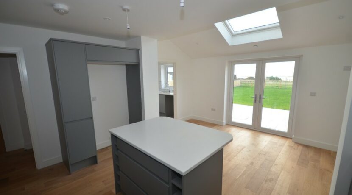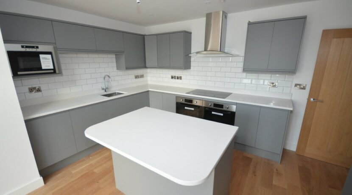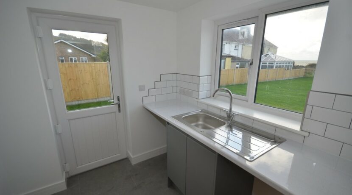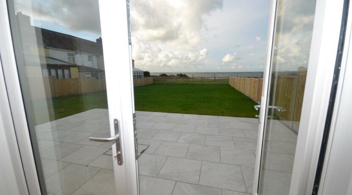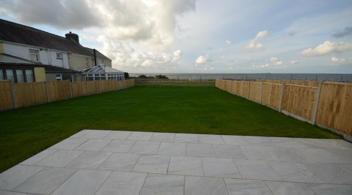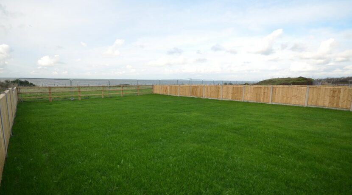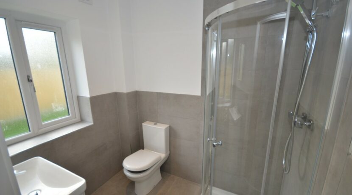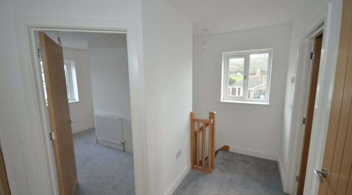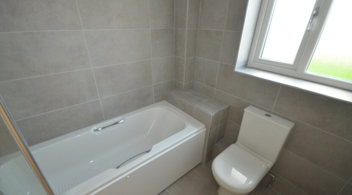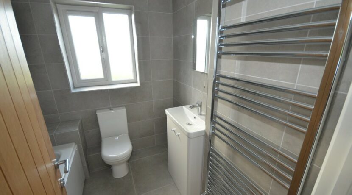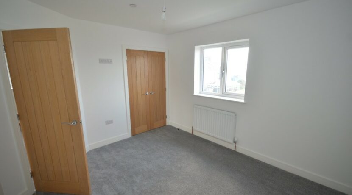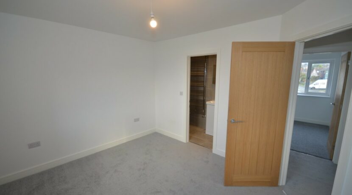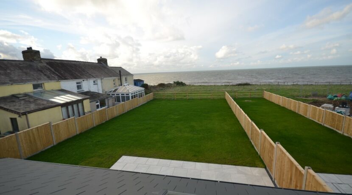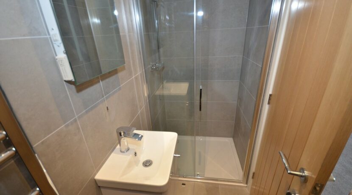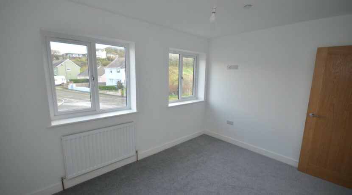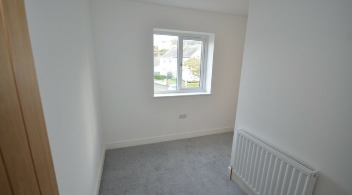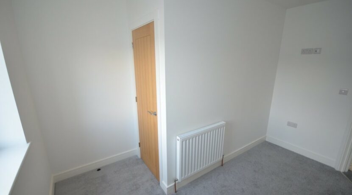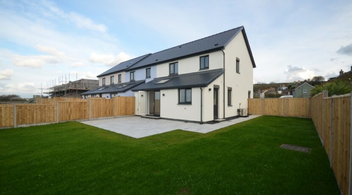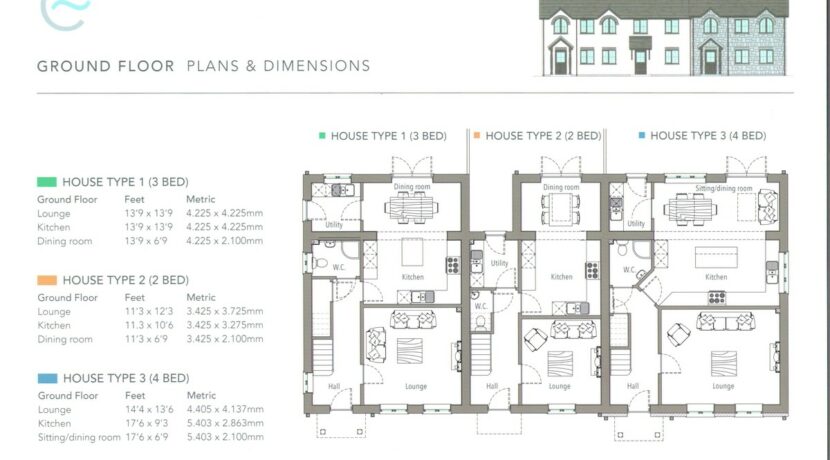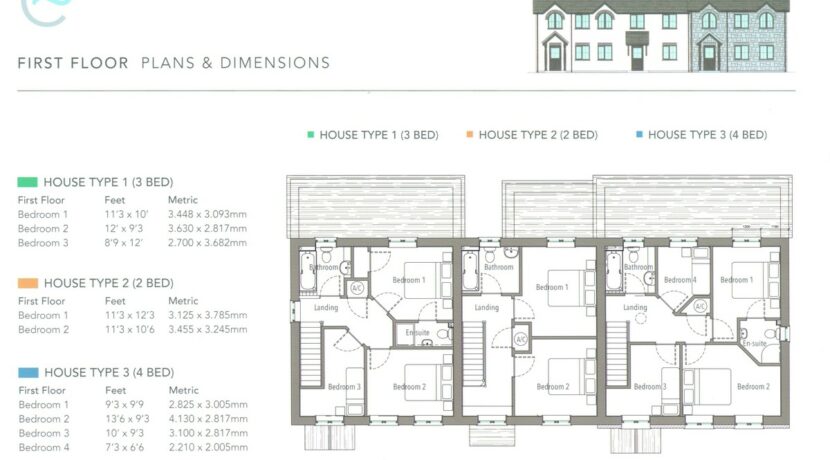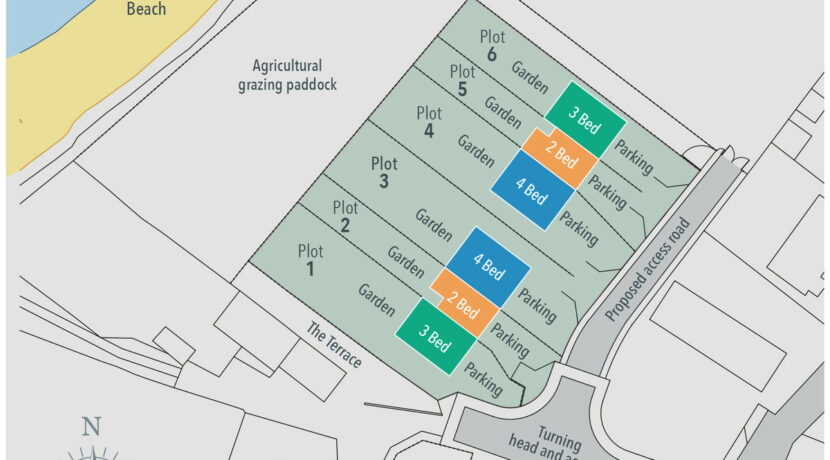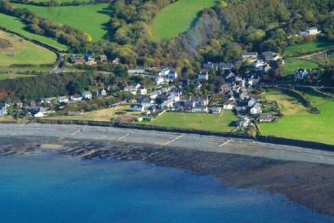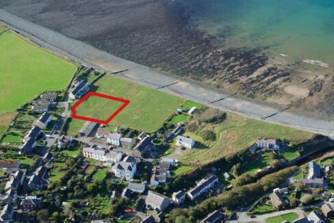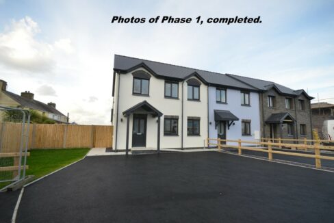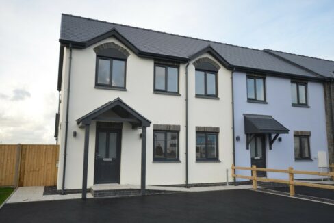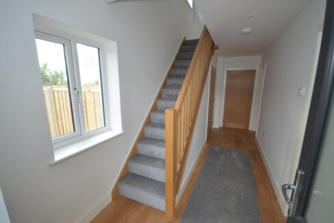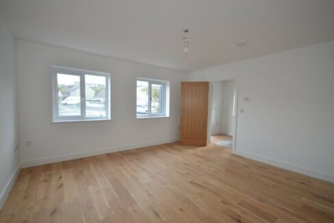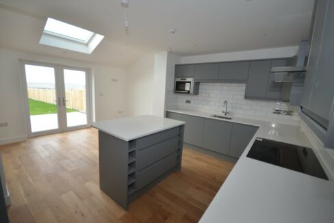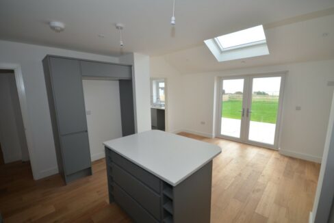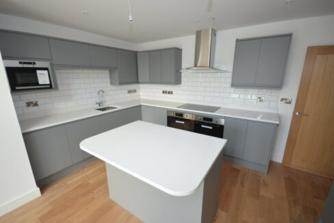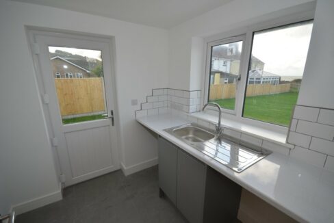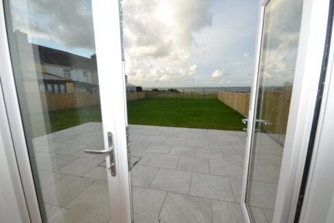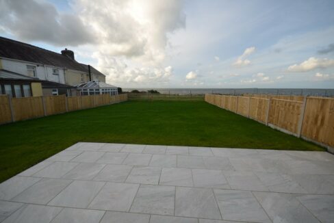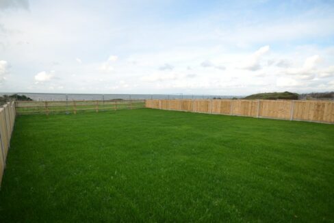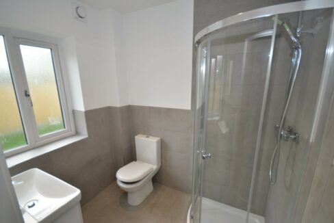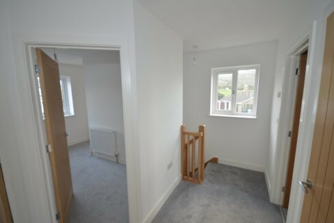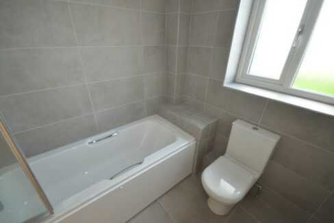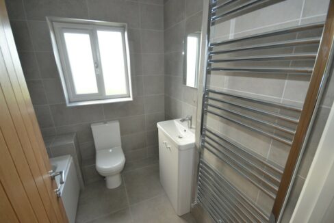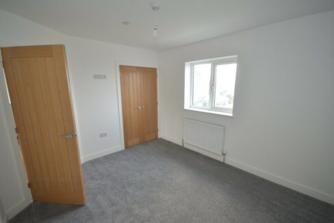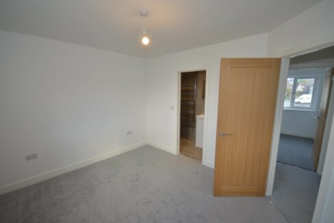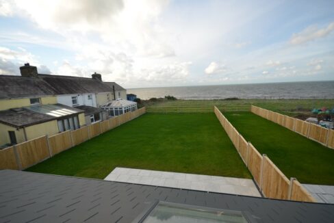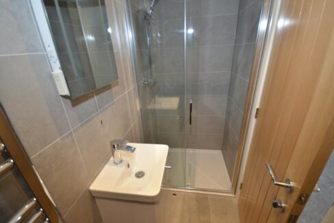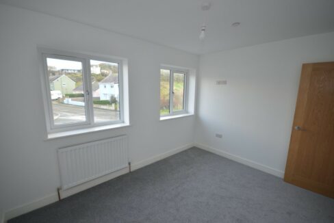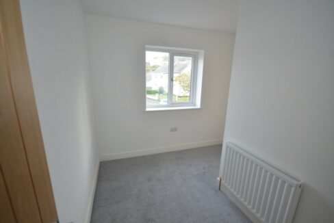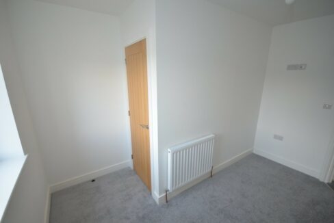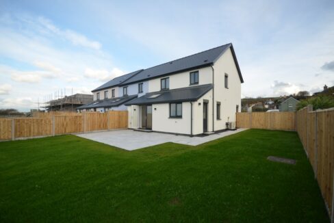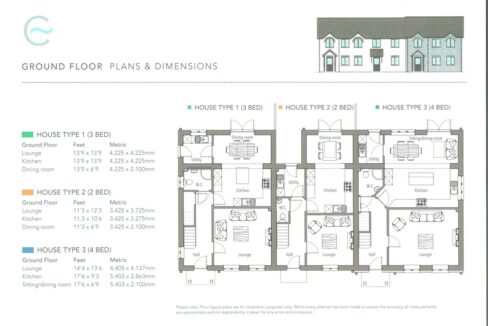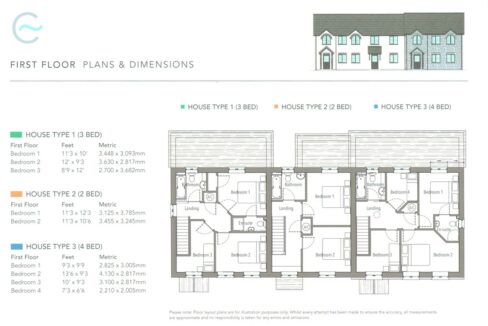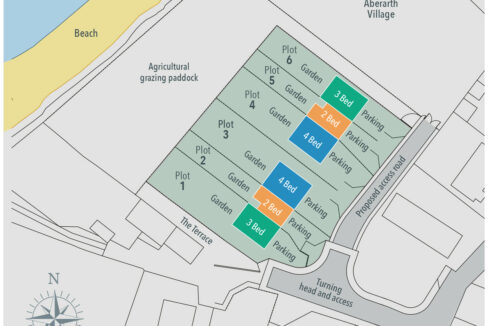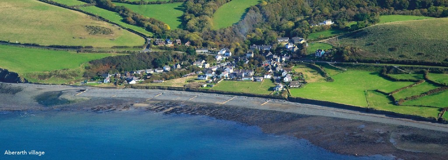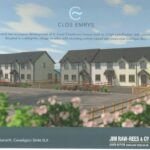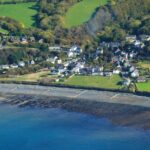Sold STC £325,000 - End Terraced House
This 3 bedroom house, in the course of construction, is located to an exciting brand new exclusive development of 4, 3 & 2 bedroom houses built to a high specification with parking and garden. Situated in a delightful coastal village location jsut one mile north of Aberaeron with stunning uninterrupted sea views over Cardigan Bay,
HALL Window, Staircase rising to first floor with cupboard under housing the heating system. Under floor heating to ground floor with light oak effect floor covering. Light oak doors off to each room.
LOUNGE 13′ 9″ x 13′ 9″ (4.19m x 4.19m) Two front windows. Wood effect floor.
KITCHEN/LIVING/DINING ROOM 13′ 9″ x 20′ 6 ” (4.19m x 6.25m)
KITCHEN AREA 13′ 9″ x 13′ 9″ (4.19m x 4.19m) Coastal aspect to light spacious family room. Wood effect floor. Quality fitted base and wall units with tiled area and composite work surface. Inset stainless steel sink.. Inset electric hob with stainless steel extractor fan over and 2 ovens under. Microwave. Dishwasher. Space for American fridge/freezer. Island with ample drawers and wine rack.
DINING/SEATING AREA 13′ 9″ x 6′ 9″ (4.19m x 2.06m) Coastal aspect from French doors onto rea sun patio and lawn rear garden. Velux ceiling window.
UTILITY ROOM Rear window. Door to side garden. Fitted stainless steel sink unit with cupboard under and space for washing machine and tumble dryer.
SHOWER ROOM Corner shower cubicle, fully tiled with electric shower: Low flush WC: Wash hand basin. Tiled floor. Part tiled walls.
LANDING Airing cupboard. Access to
ATTIC Extensive open attic with room trusses allowing potential for future conversion.
BEDROOM 1 11′ 3″ x 10′ (3.43m x 3.05m) Window to rear with sea views. Built in wardrobe. . Central heating radiator. Access to:-
EN-SUITE Fully tiled shower cubicle: Low flush WC: Wash hand basin. Towel rail. Tiled floor.
BEDROOM 2 12′ x 9′ 3″ (3.66m x 2.82m) Two front windows. Central heating radiator
BEDROOM 3 8′ 9″ x 12′ (2.67m x 3.66m) ‘L’ shaped with built in cupboard. Central heating radiator. Front window
BATHROOM Panelled bath with shower over, glass door. Low flush WC: Wash hand basin. Heated towel rail. Fully tiled walls and floor.
OUTSIDE Fore tarmacadamed parking and turning area. Side path to spacious rear level lawn garden, fence enclosed. Adjoining the back of the house is an extensive sun patio.
SERVICES Mains electric, water & drainage. Electric air source central heating. Under floor to ground floor, radiators to first floor. Full uPVC double-glazing.
COUNCIL TAX to be assessed
VIEWING Via agents office
Jim Raw-Rees & Co
1 Chalybeate Street
Aberystwyth
Ceredigion SY23 1HS
(01970) 617179
24-hour answer phone
