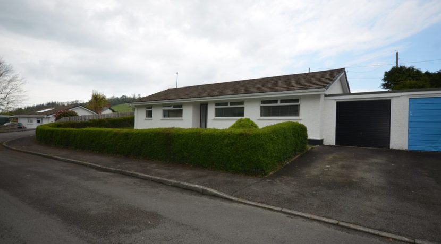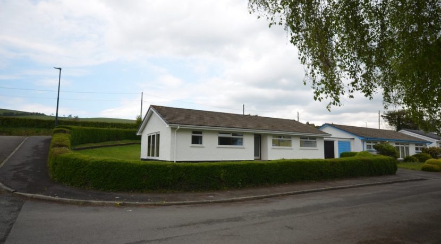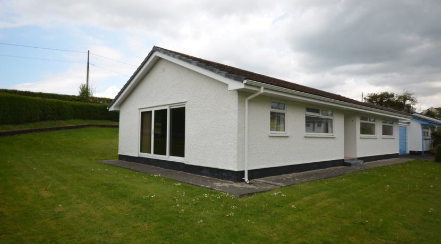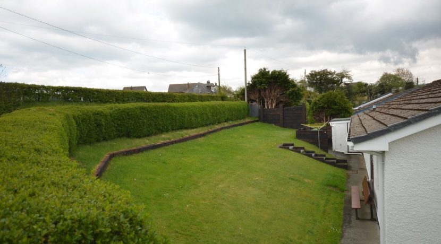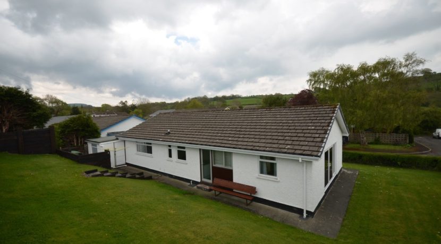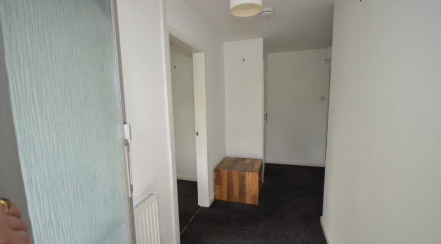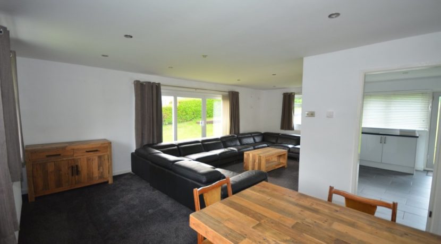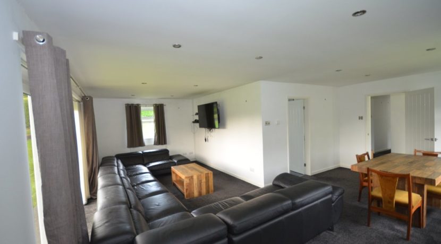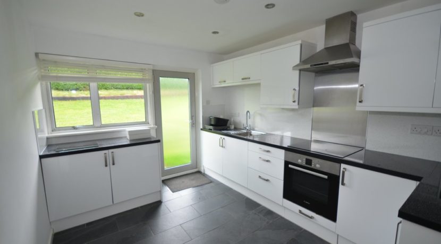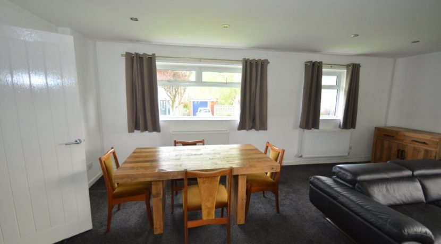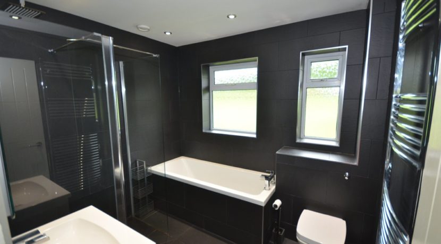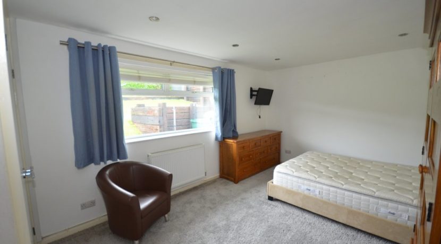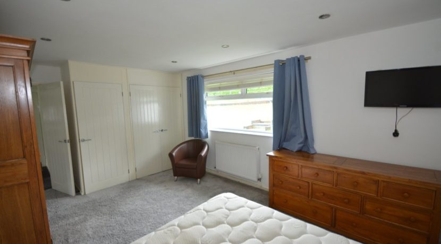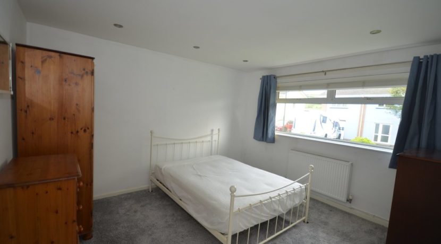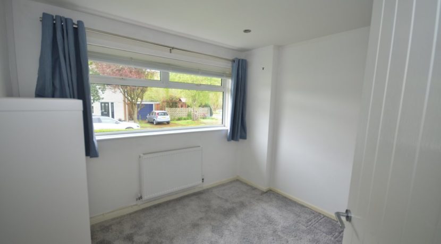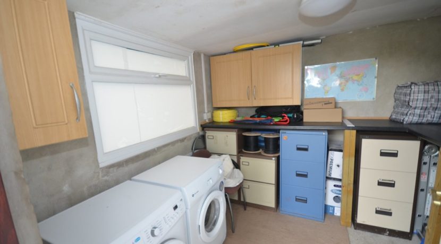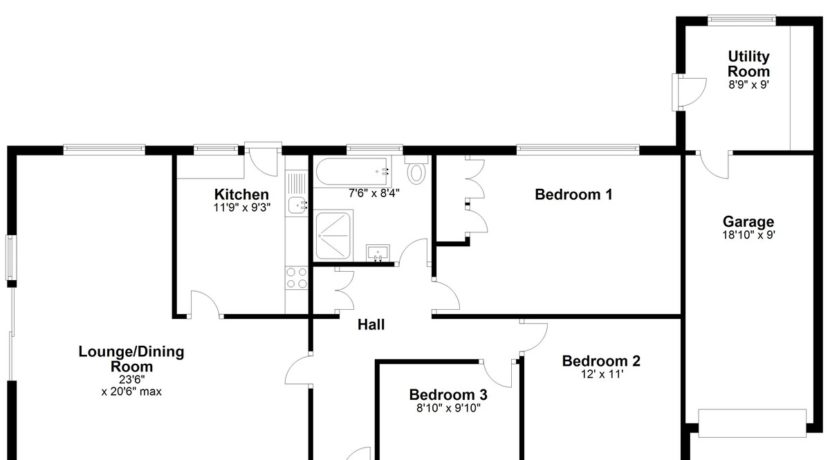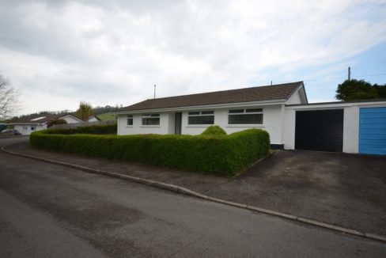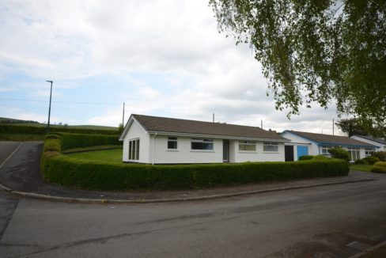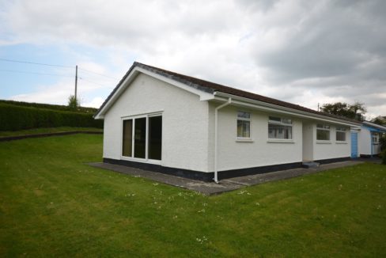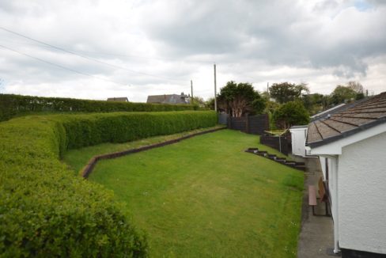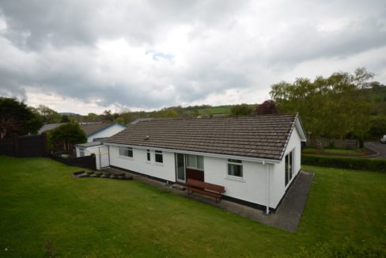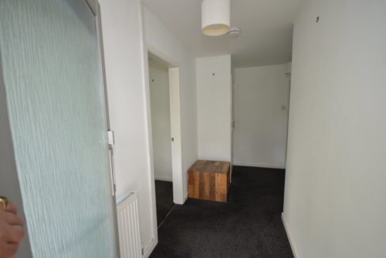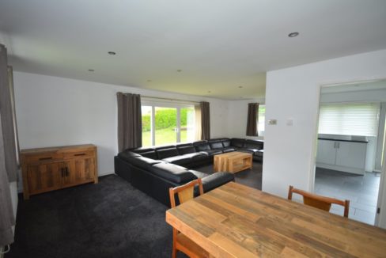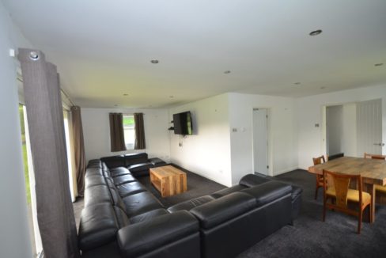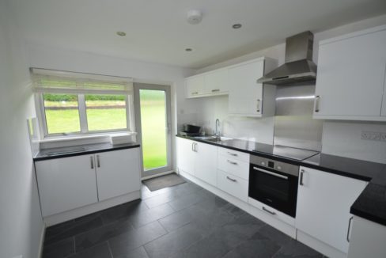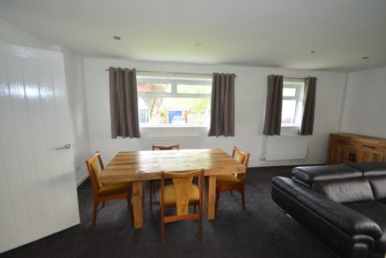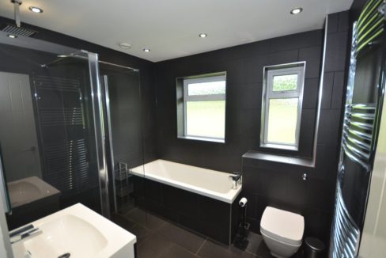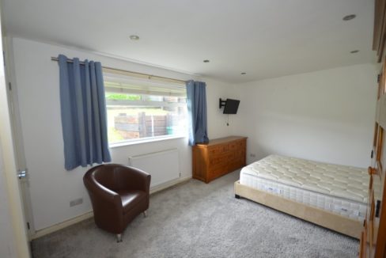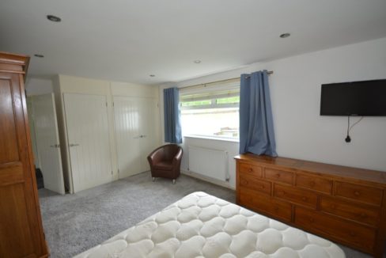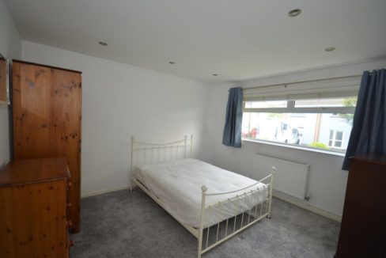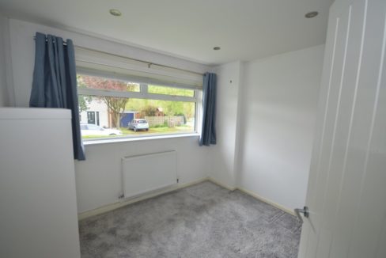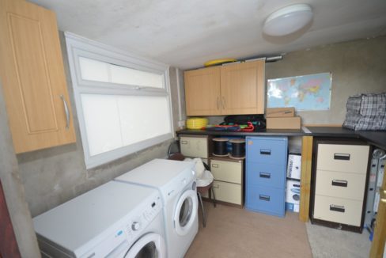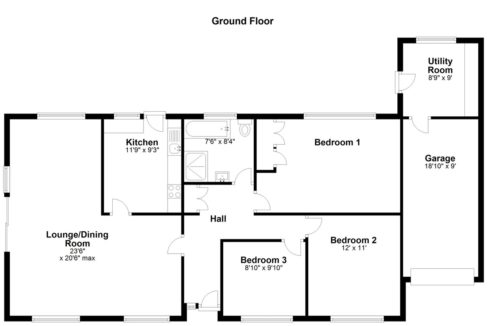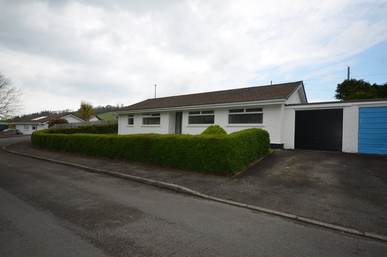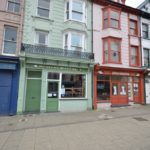Sold £270,000 - Bungalow
Well presented light spacious Bungalow occupying a lovely corner plot to a small select cul-de-sac.
ENTRANCE LOBBY
HALL Central heating radiator. Fitted double door cloak cupboard.
‘L’ SHAPED LOUNGE/DINING ROOM 20′ 6″ x 23′ 9″ (6.25m x 7.24m) Two front windows. Three panel patio door. Rear window. 3 double central heating radiators. Inset ceiling lights.
KITCHEN 9′ 3″ x 11′ 9″ (2.82m x 3.58m) New modern white door fitted base and wall units with contrasting granite style work surface and splash back. Inset single drainer stainless steel sink unit. Inset 4 ring electric ceramic hob with stainless steel extractor over and back splash with electric oven under. Integrated fridge. Inset ceiling lighting. Double central heating radiator. Slate style tiled floor. Back door.
BATHROOM 8′ 4″ x 7′ 6″ (2.54m x 2.29m) Modern 4 piece white suite comprising walk-in shower. Bath with mixer tap. Low flush WC: Vanity wash hand basin. Chrome heated towel rail. Fully matching tiled floor and walls. Inset ceiling lighting.
BEDROOM 1 17′ 2″ x 11′ 2″ (5.23m x 3.4m) Double central heating radiator. Inset ceiling lighting. Fitted airing cupboard housing electric boiler and insulated tank, slatted shelving.
BEDROOM 2 11′ x 12′ (3.35m x 3.66m) Double central heating radiator. Inset ceiling lighting.
BEDROOM 3 9′ 10″ x 8′ 10″ (3m x 2.69m) Double central heating radiator. Inset ceiling lighting.
OUTSIDE Delightful spacious easily maintainable corner plot with lawn to front, side and rear, all low level hedge enclosed. Driveway to:-
ATTACHED GARAGE 9′ x 18′ 10″ (2.74m x 5.74m) Up and over door. Electric light and power.
UTILITY ROOM 8′ 9″ x 9′ (2.67m x 2.74m) Rear door. Window. Plumbing for washing machine. Exhaust for dryer. Fitted work top.
SERVICES Mains electric, water & drainage. Full electric wet central heating system. uPVC double-glazed windows.
COUNCIL TAX Band ‘E’
VIEWINGS Via agent’s office:-
Jim Raw-Rees & Co
1 Chalybeate Street
Aberystwyth
Ceredigion SY23 1HS
(01970) 617179
