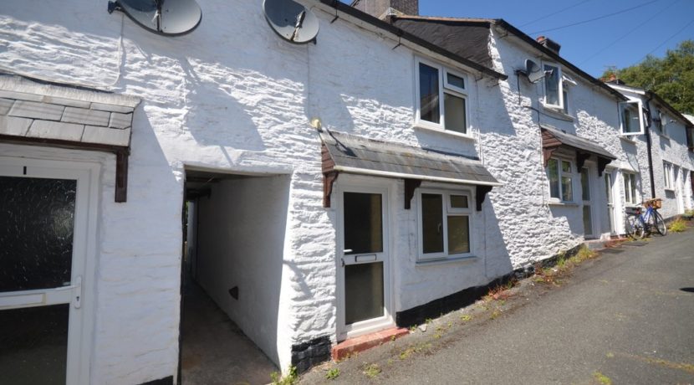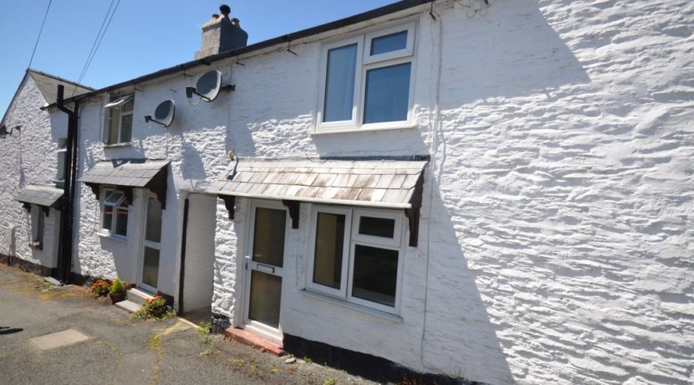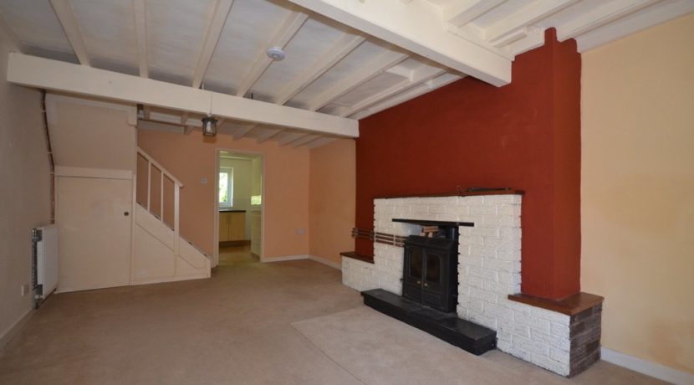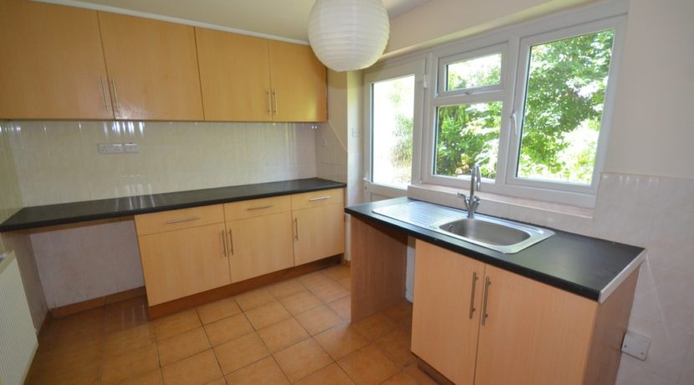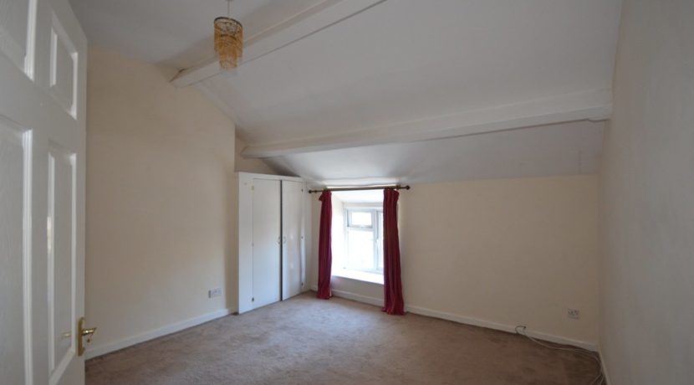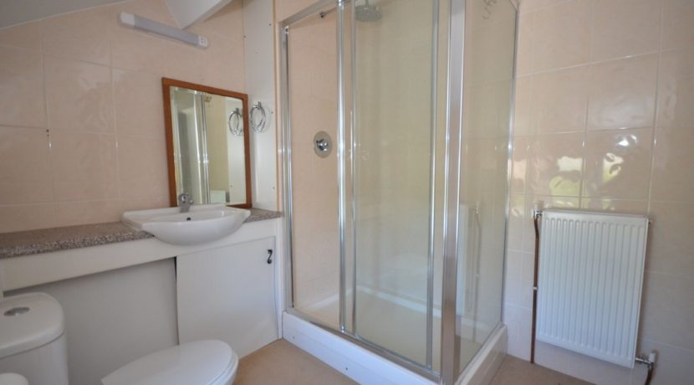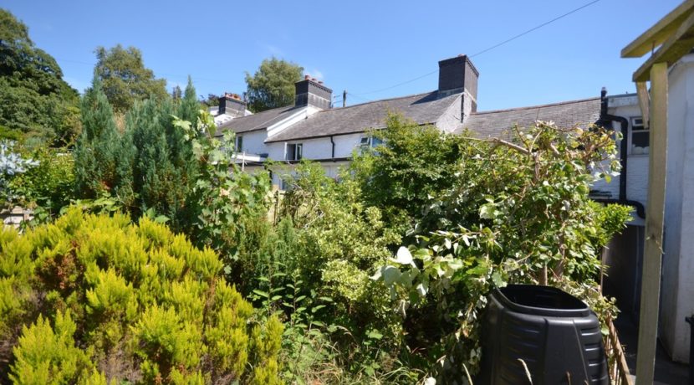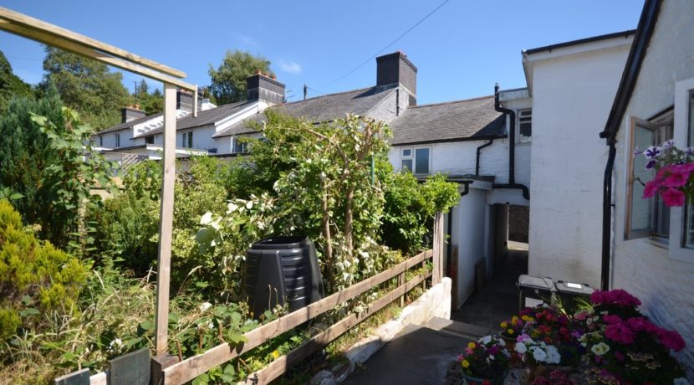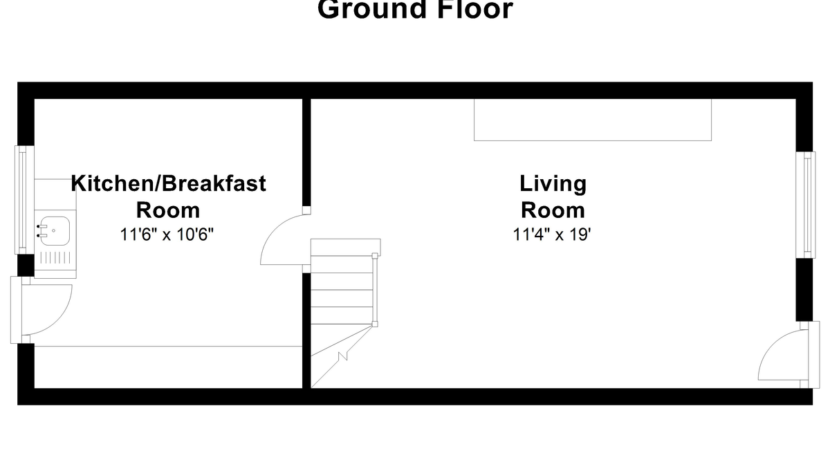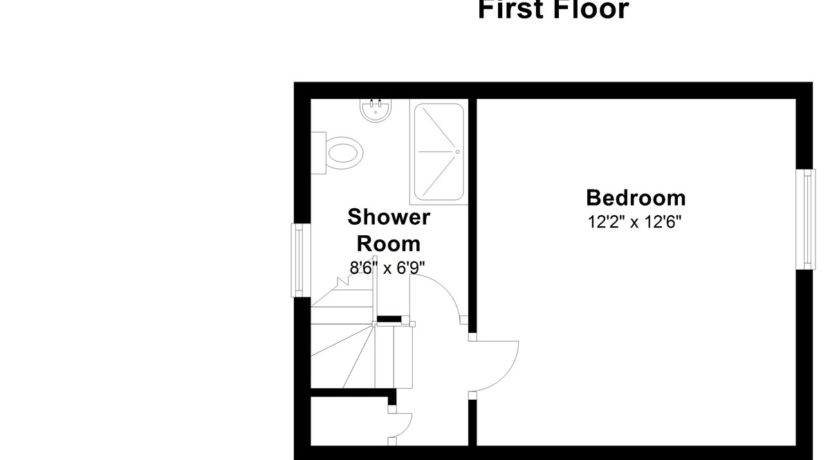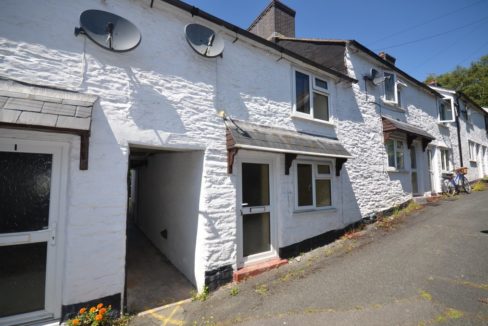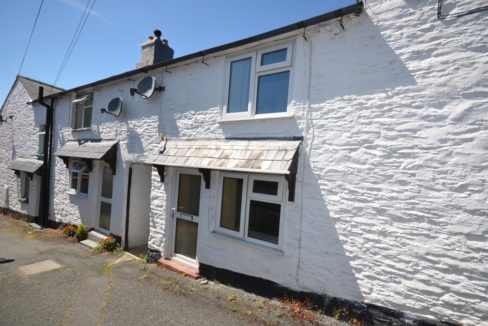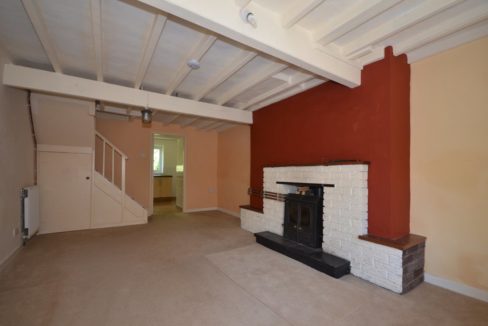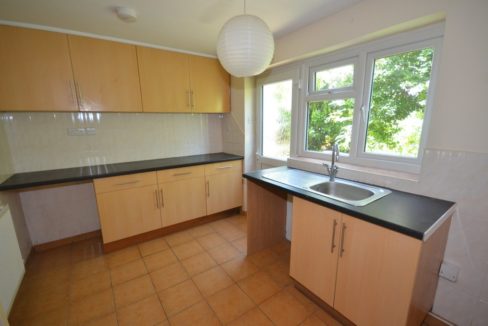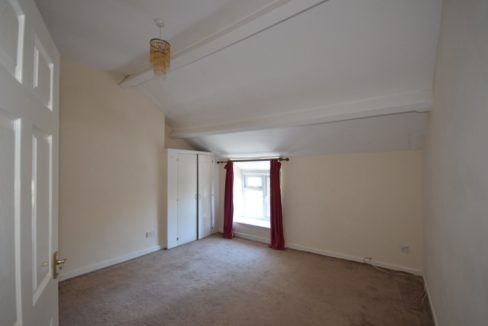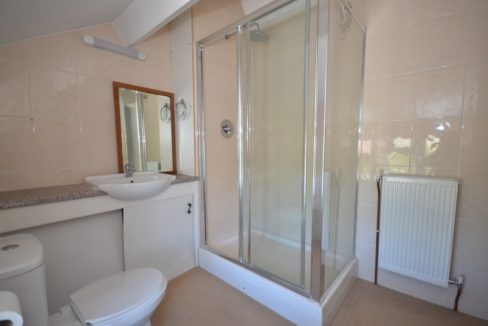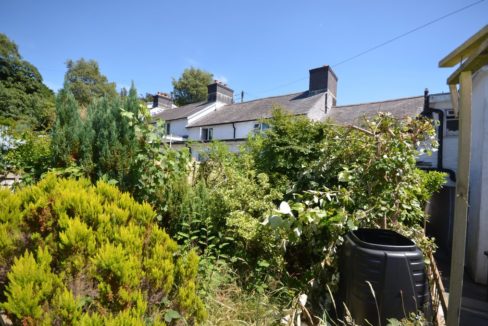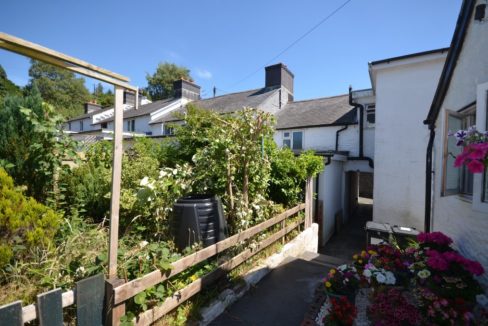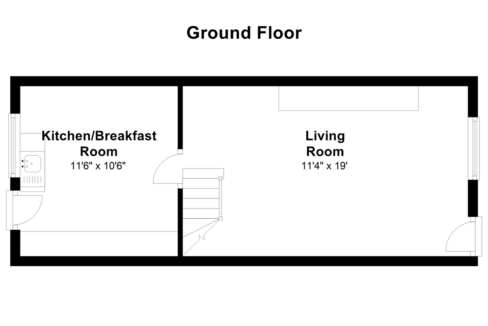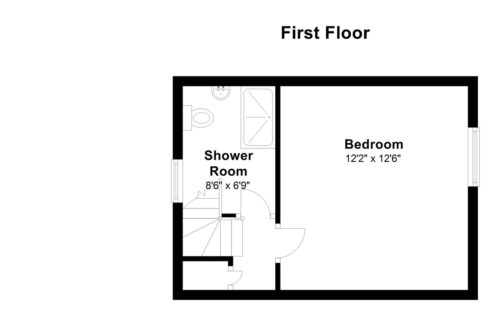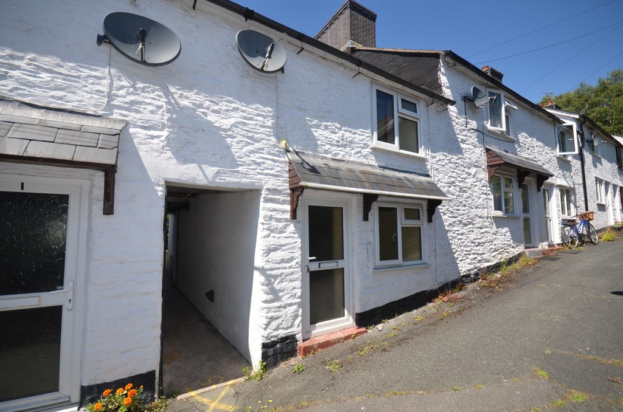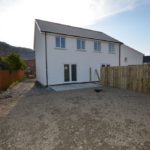Sold £108,000 - Cottage
Ideal First Time Buyer or Holiday retreat. Historic mid-terraced cottage comprising large living room: Modern kitchen extension. Spacious double bedroom. Shower room & WC: Small rear garden. Full central heating & uPVC double-glazing.
OPEN PLAN LOUNGE 19′ x 11′ 4″ (5.79m x 3.45m) An attractive room of ample proportions with painted timber exposed beams to the ceiling. Painted brick fireplace with multi fuel stove and central heating back boiler. uPVC glazed door and window to the front elevation gives the room a light and airy feel. Central heating radiator. Original timber staircase to first floor. Door to kitchen
KITCHEN 11′ 6″ x 10′ 6″ (3.51m x 3.2m) Modern fitted kitchen with beech effect units. Stainless steel sink with single drainer mixer tap. Space for washing machine and under counter fridge. Ceramic floor. uPVC window to rear elevation. Glazed uPVC door to rear garden. Central heating radiator.
FIRST FLOOR Approached via easy rise turn style staircase to central landing.
AIRING CUPBOARD Housing factory lagged copper hot water cylinder with electric immersion heater.
SHOWER ROOM 6′ 9″ x 8′ 6″ (2.06m x 2.59m) Large shower cubicle with thermostatic valve. Vanity wash hand unit. Low flush WC: Fully tiled walls. Double panelled radiator. uPVC window to rear elevation. Shaver light.
MAIN BEDROOM 12′ 6″ x 12′ 2″ (3.81m x 3.71m) An attractive room built into the eaves with sloping ceiling. Built in alcove cupboard. Double central heating radiator. Window to front.
OUTSIDE To the rear is an attractive cottage-style garden with mature plants and shrubs. The garden affords views to the mountains of the southern edge of the Snowdonia National Park. An alleyway from the front to the side of the property gives access to the rear.
SERVICES Mains electricity, water & drainage. Solid fuel central heating system.
OUNCIL TAX Band ‘B’
VIEWING Through agent’s office;-
Jim Raw-Rees & Co
1 Chalybeate Street
Aberystwyth
Ceredigion SY23 1HS
(01970) 617179
