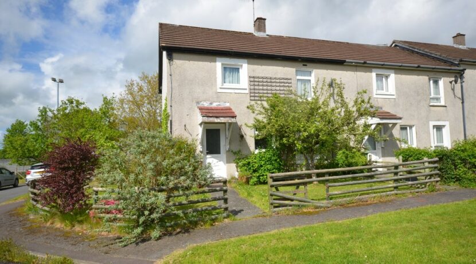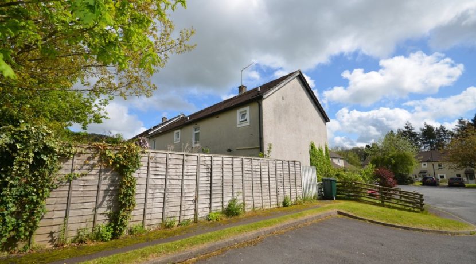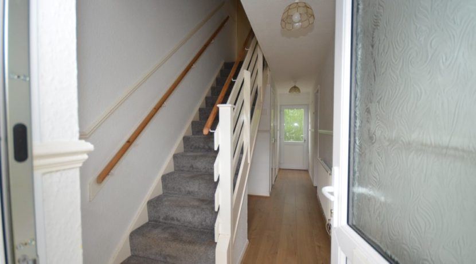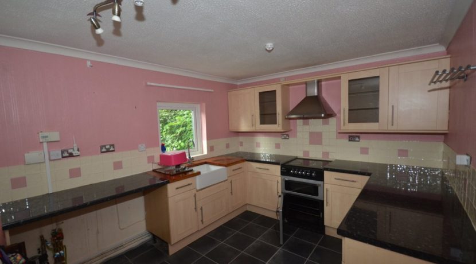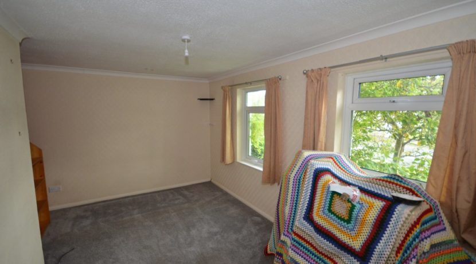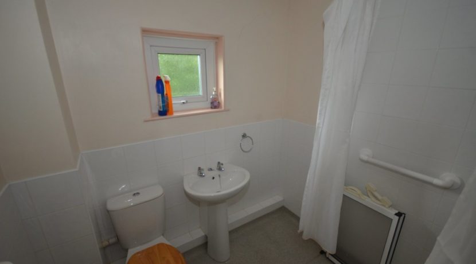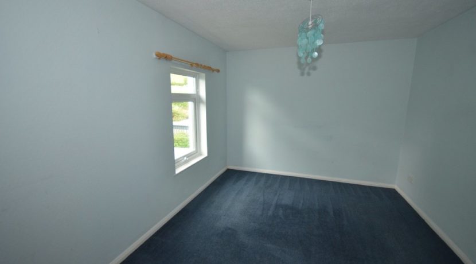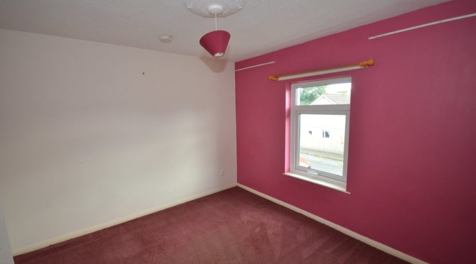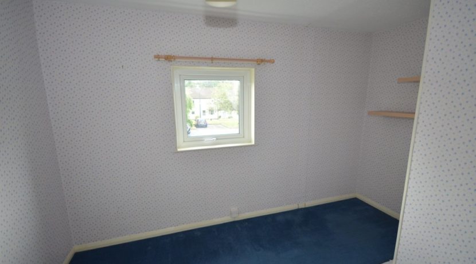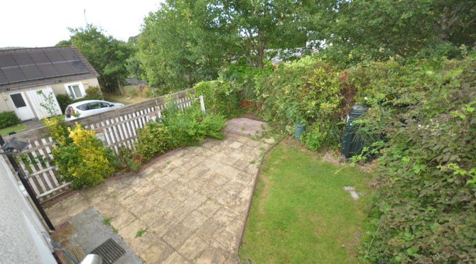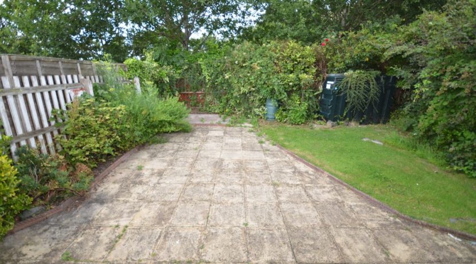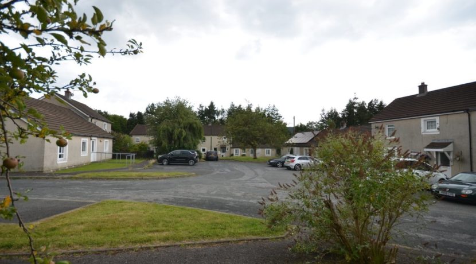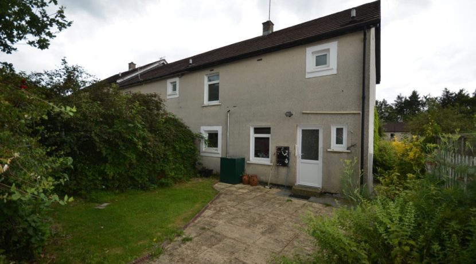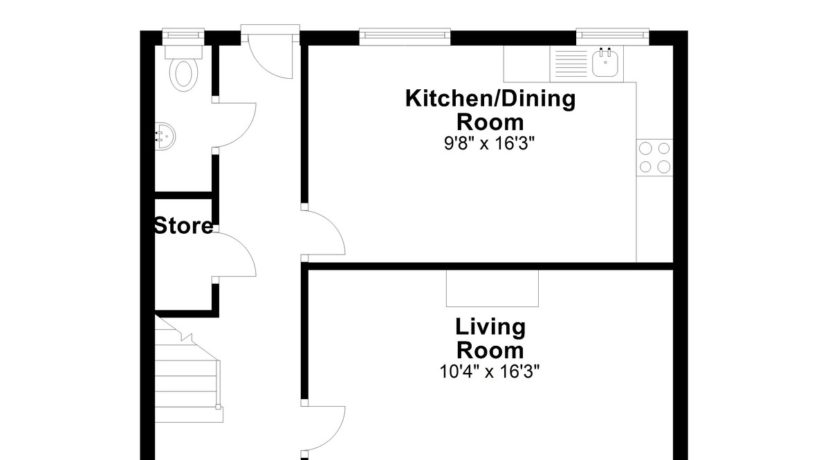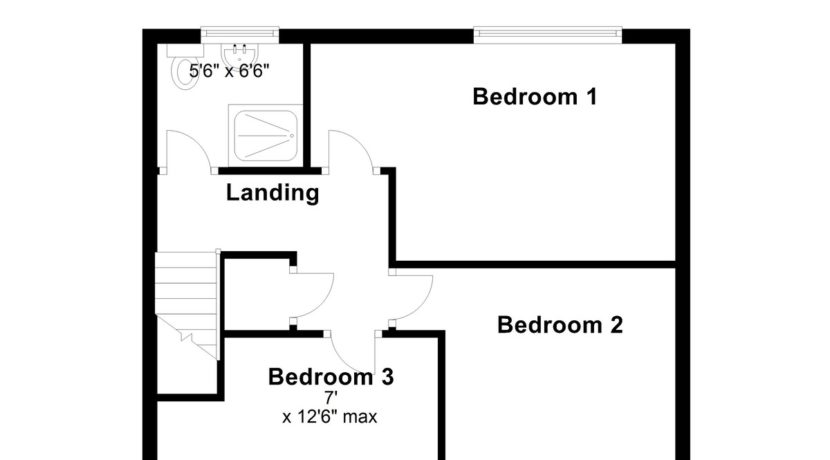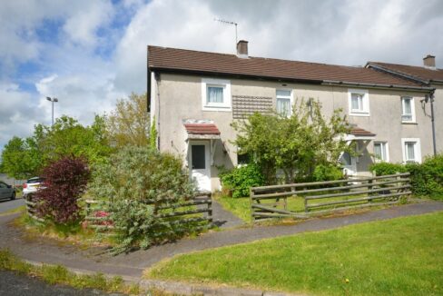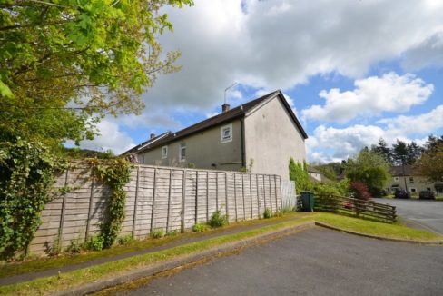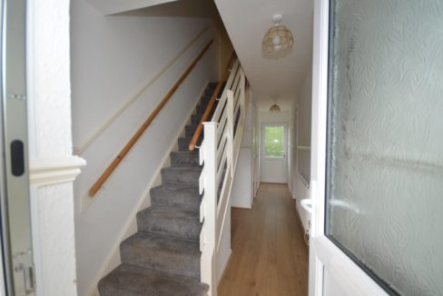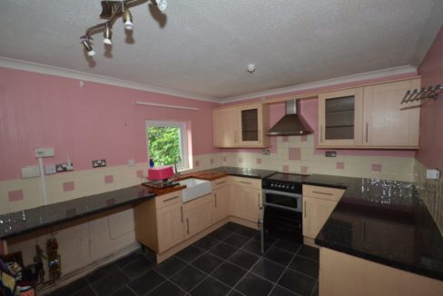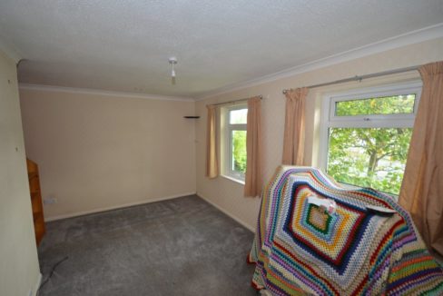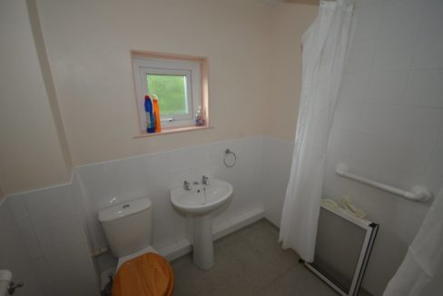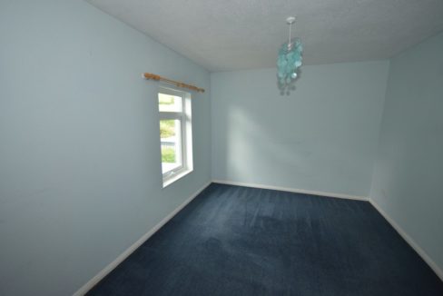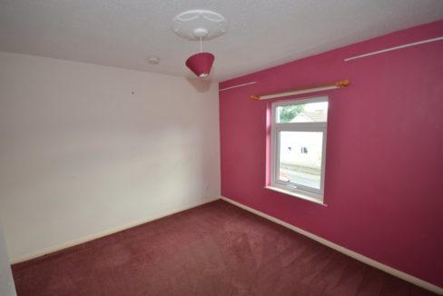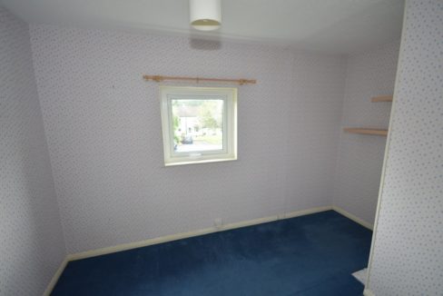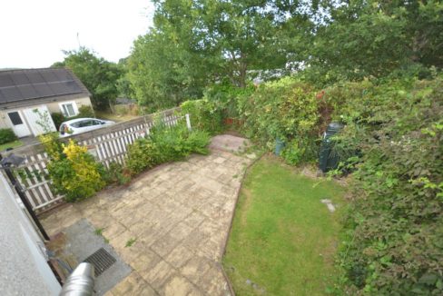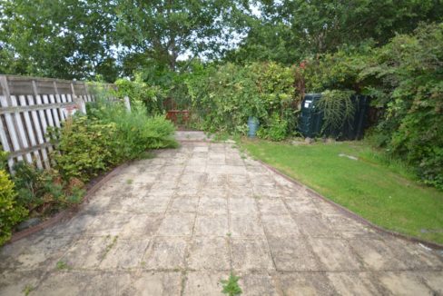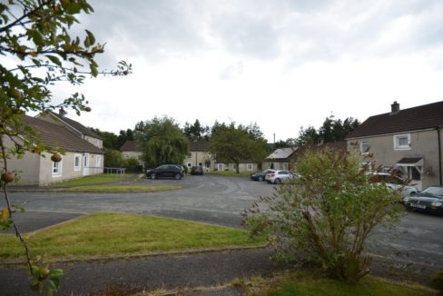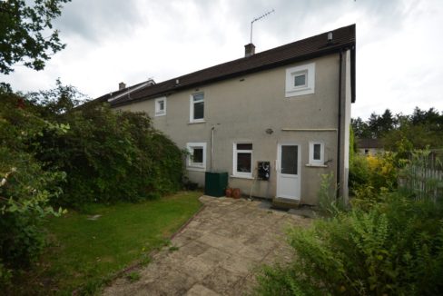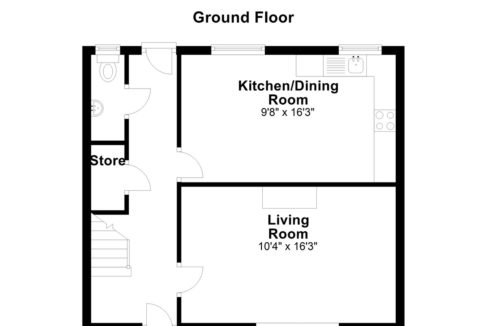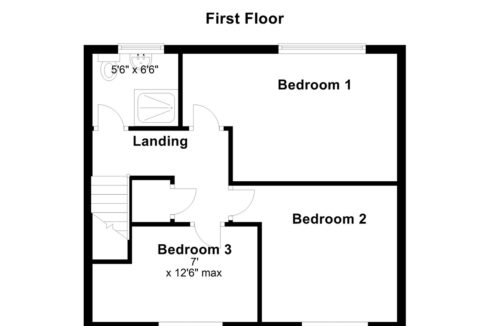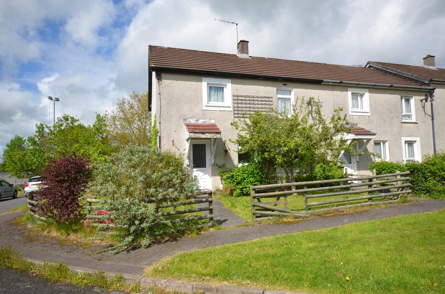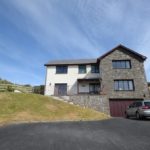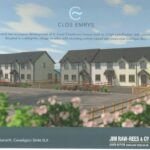Sold £165,000 - Semi Detached
Small estate rural located, an end-terraced well presented 3 bed family house with garden
ENTRANCE HALL Staircase to first floor with storage under. Central heating radiator. Laminate floor. Larder cupboard.
LOUNGE 16′ 3″ x 10′ 4″ (4.95m x 3.15m) 2 front uPVC double-glazed windows. Double central heating radiator.
KITCHEN/BREAKFAST ROOM 16′ 3″ x 9′ 8″ (4.95m x 2.95m) Range of fitted base and wall units. Space for electric cooker and space with plumbing for washing machine. Belfast sink. Built in shelving unit. Two uPVC double glazed rear windows overlooking garden.
CLOAKROOM Low flush WC: Wash hand basin.
FIRST FLOOR
LANDING Large cupboard. Access to insulated loft.
BEDROOM 1 (REAR) 15′ 6″ x 12′ 6″ (4.72m x 3.81m) ‘L’ shaped. Double central heating radiator. uPVC double glazed window overlooking garden.
BEDROOM 2 10′ 3″ x 10′ 5″ (3.12m x 3.18m) Central heating radiator. Front uPVC double-glazed window.
BEDROOM 3 11′ 10″ x 7′ (3.61m x 2.13m)
SHOWER ROOM 6′ 6″ x 5′ 6″ (1.98m x 1.68m) Comprising disabled walk in shower. Wash hand basin. Low flush WC: Double central heating radiator.
OUTSIDE Front enclosed fore garden with borders and side garden.
Rear fence enclosed patio with lawn garden beyond. Oil tank
SERVICES Mains electric, water & draining. Full oil central heating. Superfast broadband to village.
COUNCIL TAX Band ‘C’
EER 36/F
