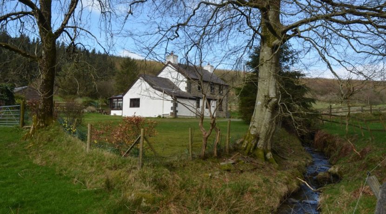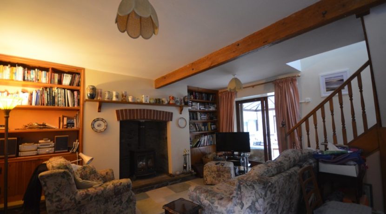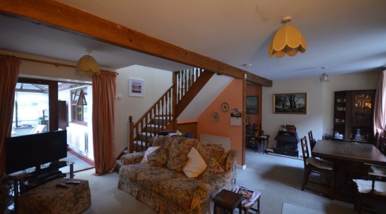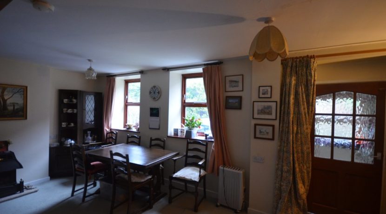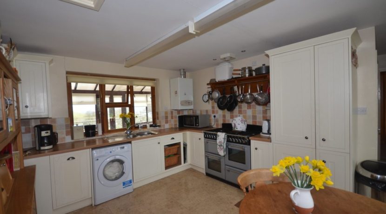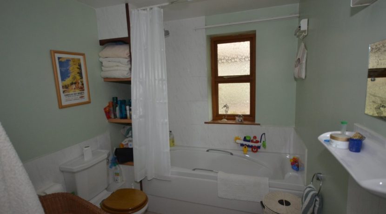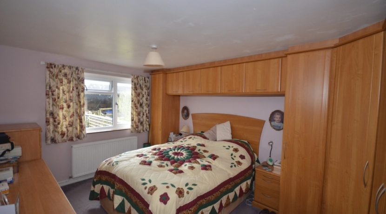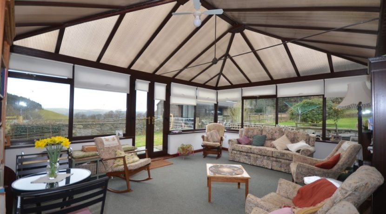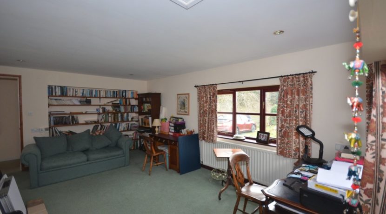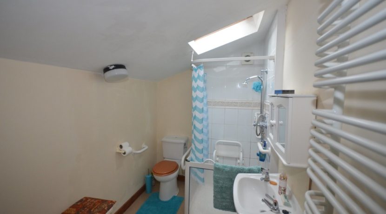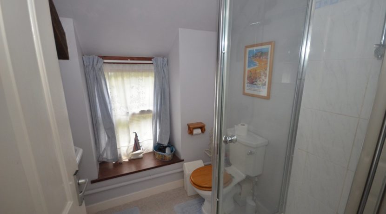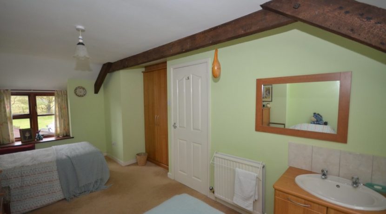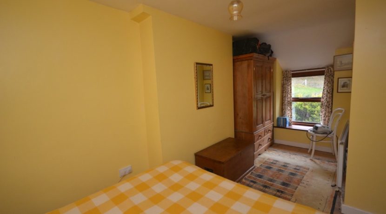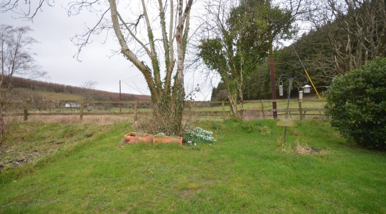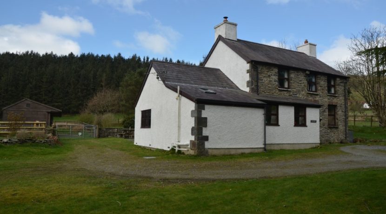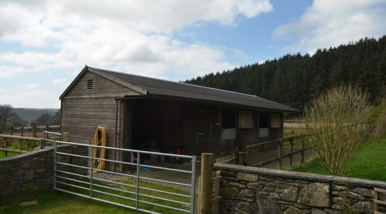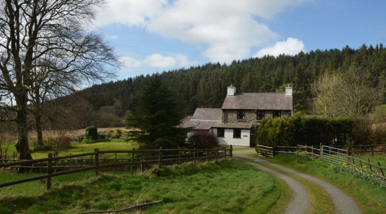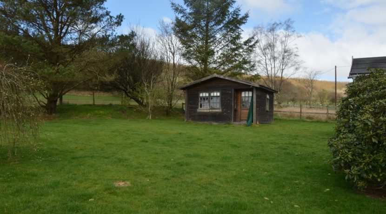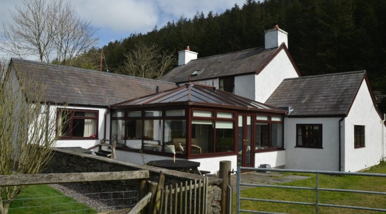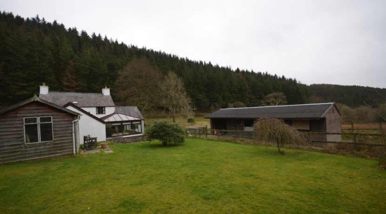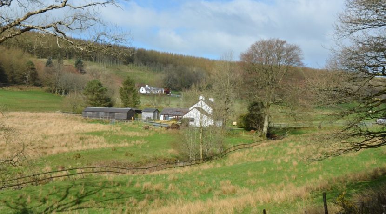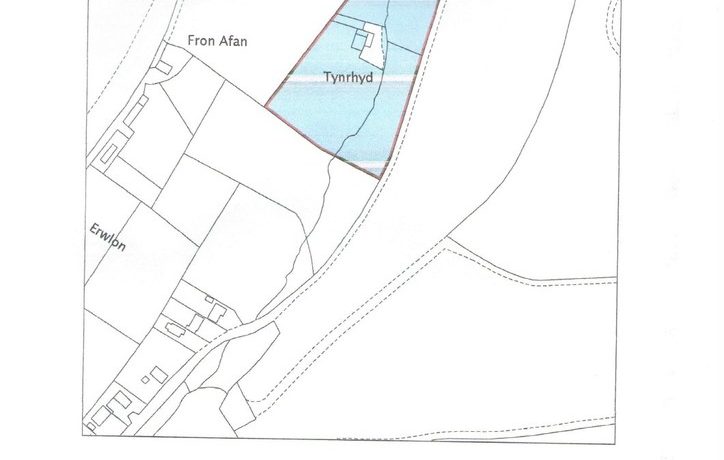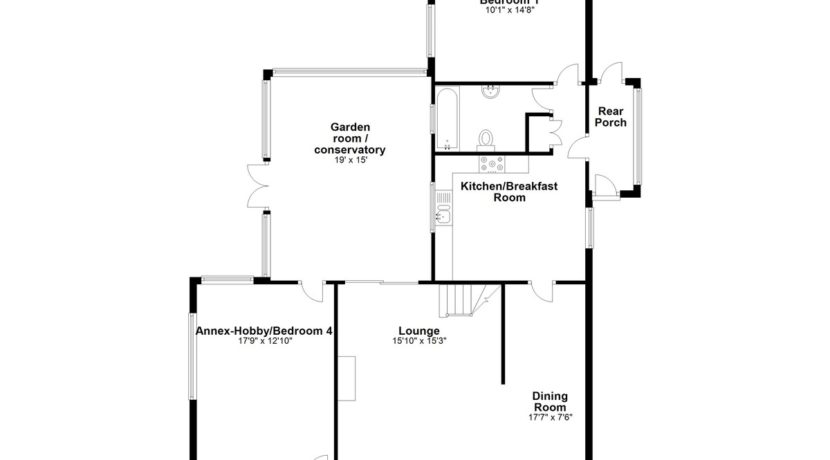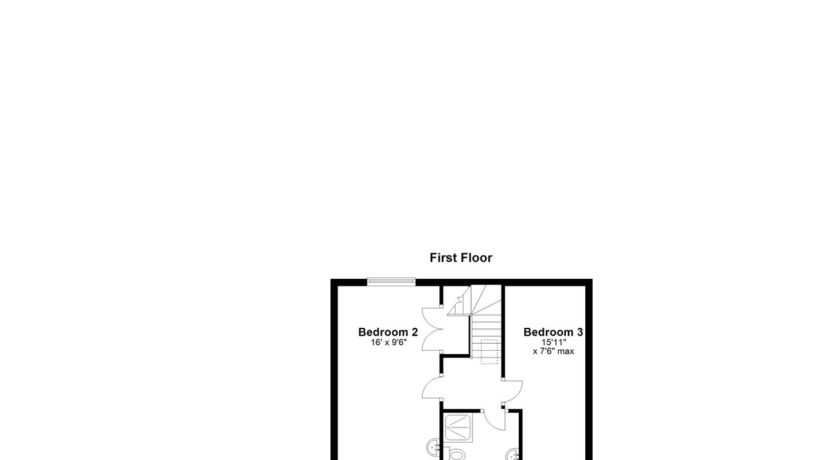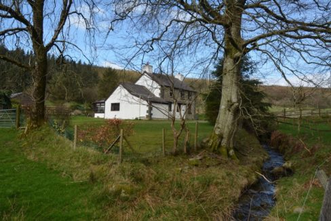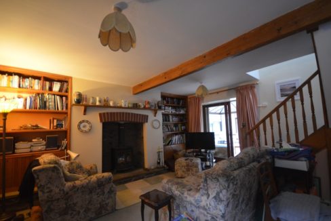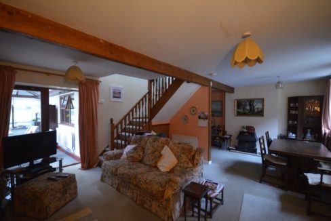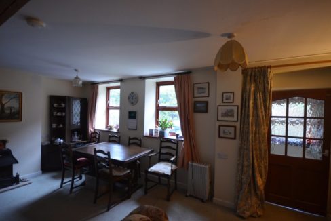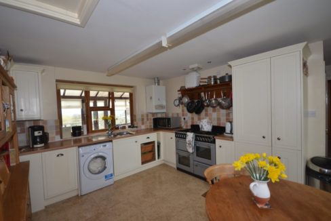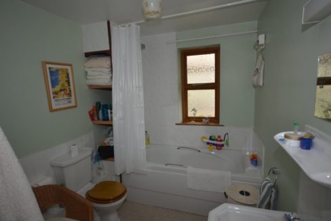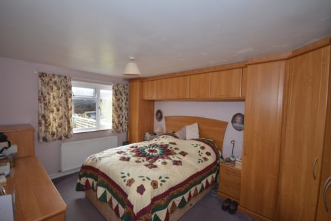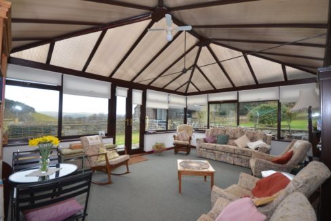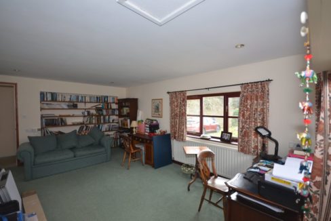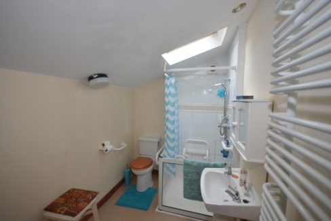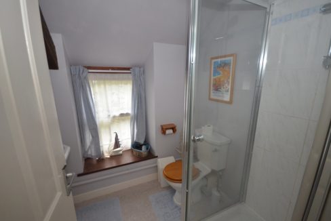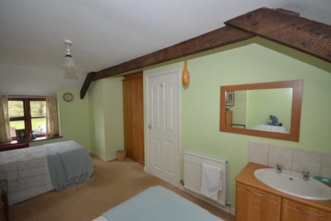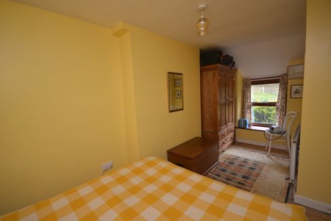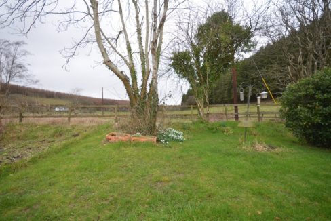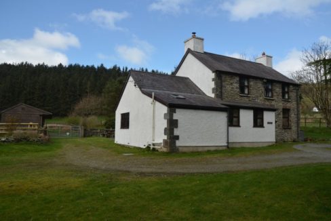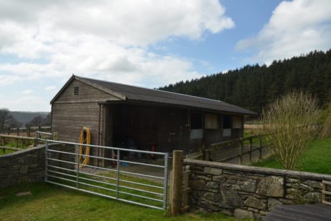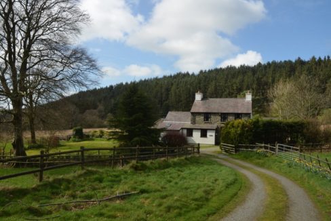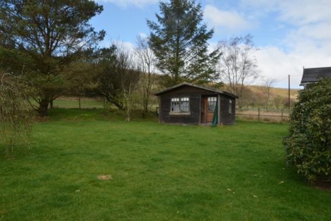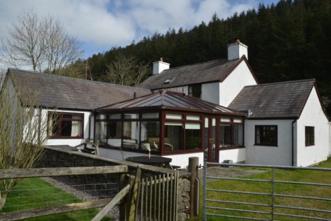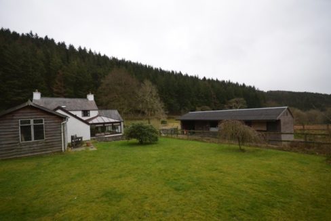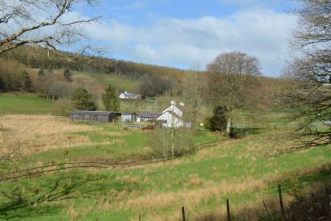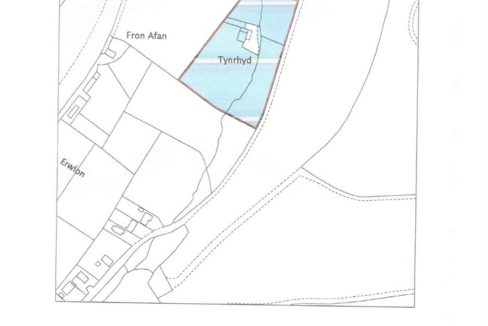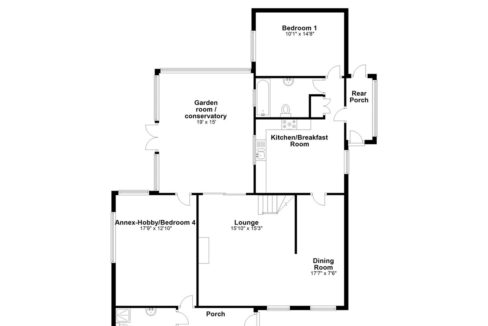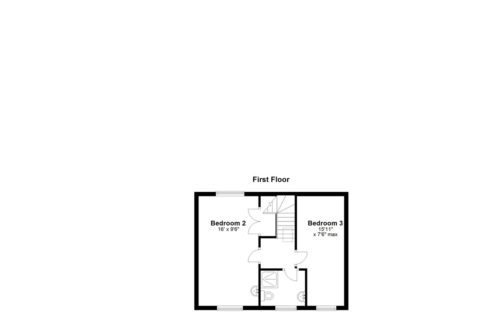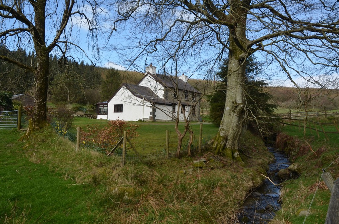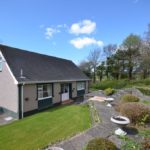Sold £360,000 - Detached
Secluded yet not isolated idyllic rural 4 acre smallholding with integral annex possibility. Spectacular views within its own land having very comfortable character accommodation comprising 3 Reception rooms. 3/4 bedrooms: 3 Bathrooms: Conservatory: Chalet: Stable block. Full LPG central heating and double-glazed windows.
GROUND FLOOR
HALL Approached via a panelled hardwood front door. Two windows. Central heating radiator. Half-glazed door into lounge. The corridor interconnects into the annex.
LOUNGE AREA 15′ 3″ x 15′ 10″ (4.65m x 4.83m) Open plan chimneybreast with inglenook style fireplace housing multi fuel stove. Alcove fitted bookcase. Hardwood sliding door. Double bank central heating radiator. Central heating radiator. Staircase rising to first floor. Exposed beam ceiling. Opening into.
DINING AREA 7′ 6″ x 15′ 10″ (2.29m x 4.83m) Chimneybreast with LPG coal effect fire. Double bank central heating radiator. Exposed beam ceiling. Two windows.
KITCHEN/BREAKFAST ROOM 14′ 7″ x 11′ 8″ (4.44m x 3.56m) Pleasant light room with views from both windows to either side of the room. Fitted modern matching base and wall units with cream timber doors. Inset bowl and half stainless steel sink unit. Space for slot in LPG oven range. Space for washing machine with plumbing. Fitted dishwasher. Wall mounted propane gas combination boiler. Central heating radiator.
INNER HALL 3′ x 6′ 6″ (0.91m x 1.98m) Tiled floor. Double door fitted walk in airing cupboard with slatted shelves and central heating radiator.
REAR PORCH uPVC double glazed
BATHROOM White 3 piece suite comprising panelled bath with direct shower over, fully tiled surround. Low flush WC: Window. Double bank central heating radiator.
BEDROOM 1 14′ 8″ x 10′ 1″ (4.47m x 3.07m) Views down the valley. Double central heating radiator. Fully fitted Hammond wardrobes. uPVC double glazed window.
ANNEX APPROACHED FROM MAIN HALL
BEDROOM 4/HOBBY ROOM 12′ 10″ x 17′ 9″ (3.91m x 5.41m) Two windows. Double central heating radiator. Fitted bookcase in alcove. Wooden floor under carpet. Door into conservatory
SHOWER ROOM Shower cubicle. Low flush WC: Pedestal wash hand basin: Central heating radiator. Heated towel rail. Velux window.
GARDEN ROOM 15′ x 19′ (4.57m x 5.79m) South facing stunning views down Valley. Double central heating radiator. Polycarbonate roof.
FIRST FLOOR
LANDING Dog leg style staircase with half landing. Velux style ceiling window.
BEDROOM 2 9′ 6″ x 16′ (2.9m x 4.88m) Exposed beam ceiling. Windows to front and rear. Central heating radiator. Pedestal wash hand basin.
SHOWER ROOM Shower cubicle. Low flush WC: Pedestal wash hand basin. Central heating radiator. Window.
BEDROOM 3 7′ 6″ x 16′ (2.29m x 4.88m) Central heating radiator. Window Exposed pine tongue and groove boarded floor
OUTSIDE The holding is set back from the lane approached over a wide ranch style splayed entrance with swing gate accessing drive down to cattle grid which opens onto the fore parking and turning area laid to lawn with floral beds.
An apron path skirts the dwelling. Rear south facing wall enclosed patio with views down the valley, gravel area with timber swing gate opening into the side paddock. Further lawned rear garden. Small stream to front.
The spectacular views down the valley are framed on both sides by woods beyond the property, from which owls hoot to each other at night. Polecats have been seen and a rare Pine Martin was recently released from the property by a local Wildlife Trust.
STABLE BLOCK Hay store 8′ x 12′: Tack room: 6′ x 12′: Two stables 12′ x 12′ each. Electric power and water connected. Front concrete yard.
CHALET 13′ 6″ x 12′ 6″ (4.11m x 3.81m)
THE LAND Extending in all to about 4 acres split into 4 paddocks to both sides. Stables have been used for two horses and more recently Welsh ponies. Two working cats, Flo and Fluffy can be included.
SERVICES Mains electric and water. Private drainage. Full propane gas central heating. Fully sealed double glazed windows.
COUNCIL TAX Band ‘F’
VIEWINGS Via agent’s office:-
Jim Raw-Rees & Co
1 Chalybeate Street
Aberystwyth
Ceredigion SY23 1HS
(01970) 617179
24-hour answer phone
