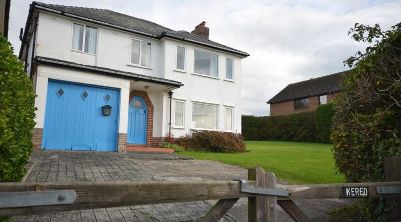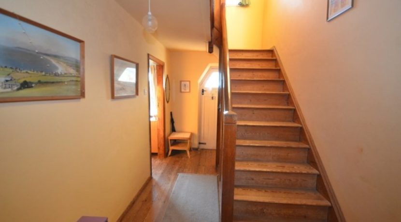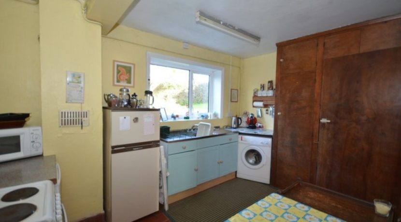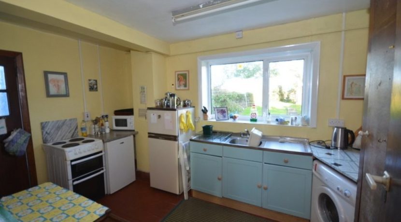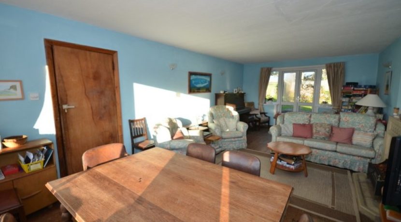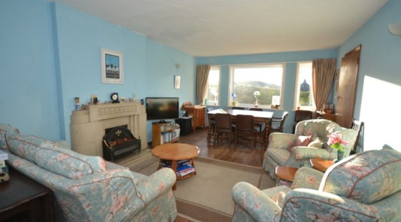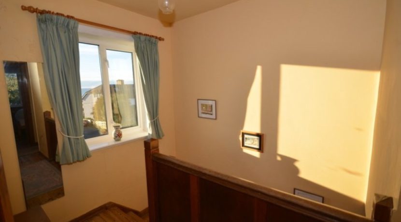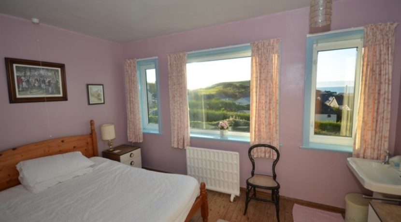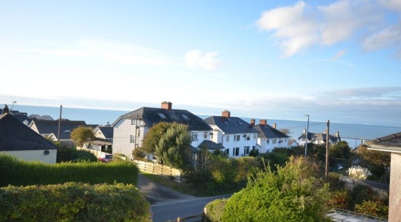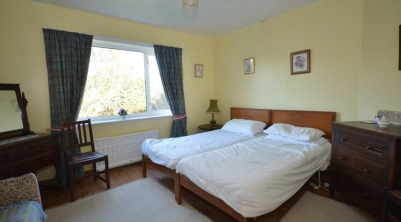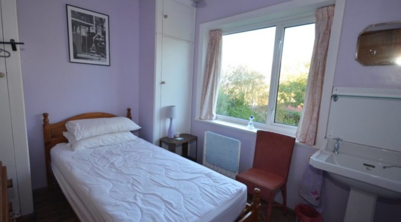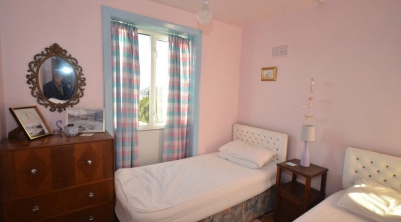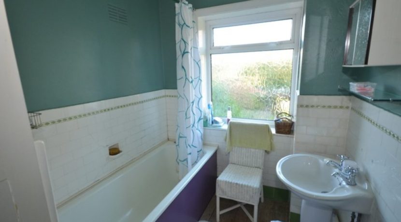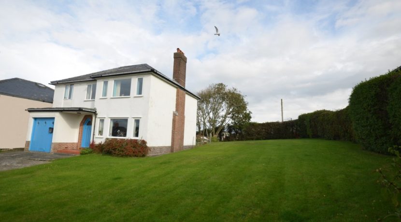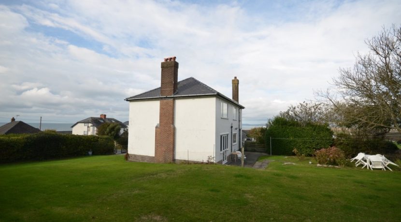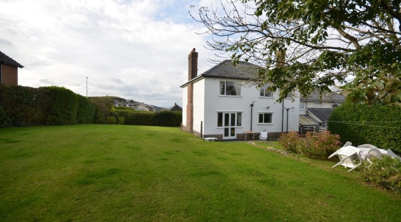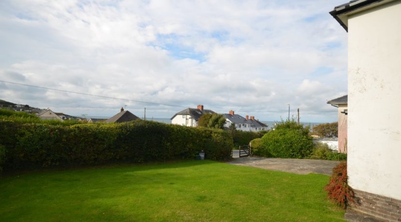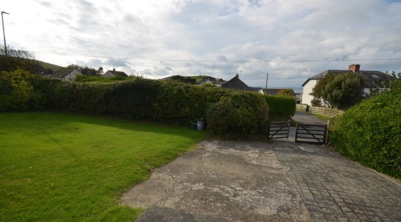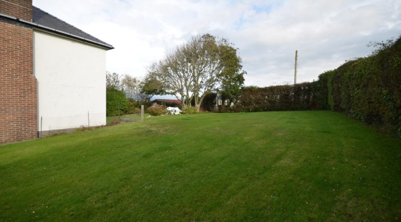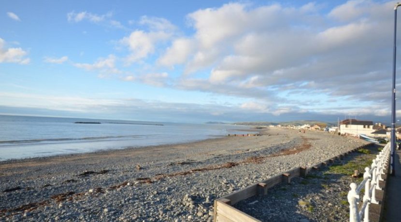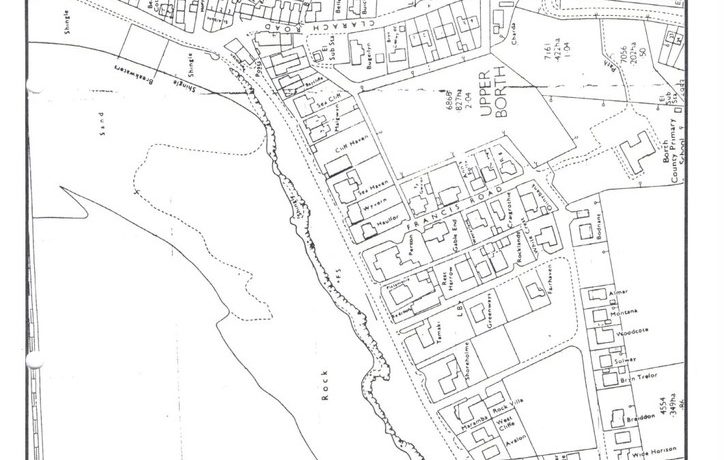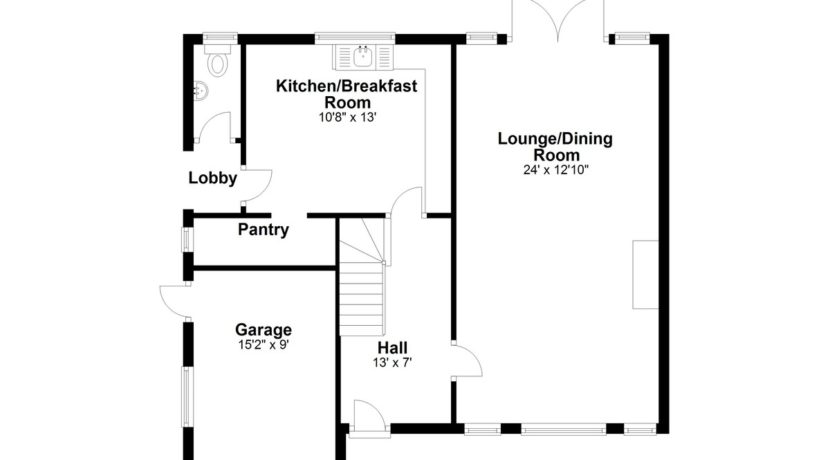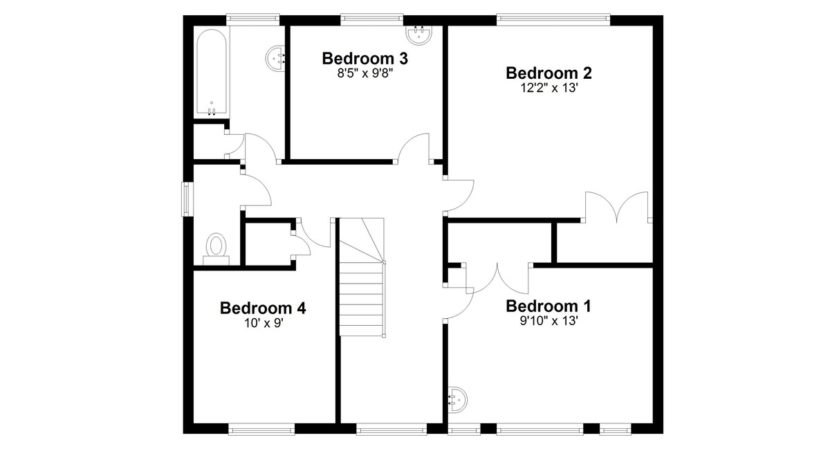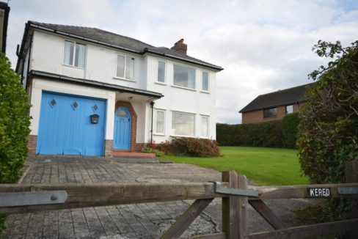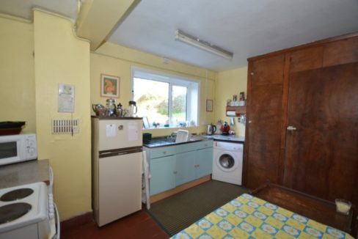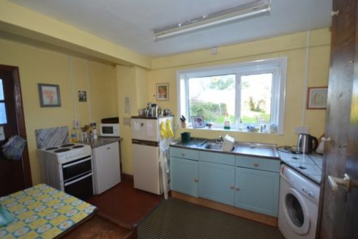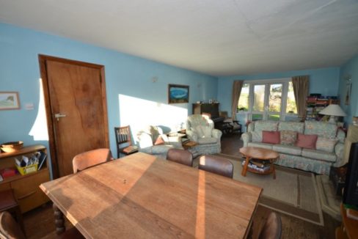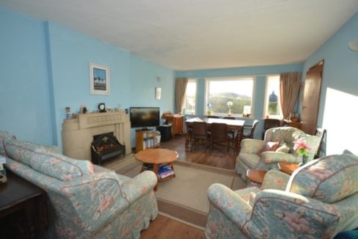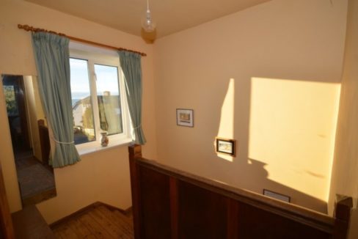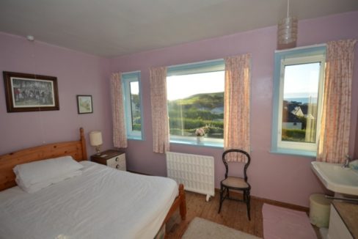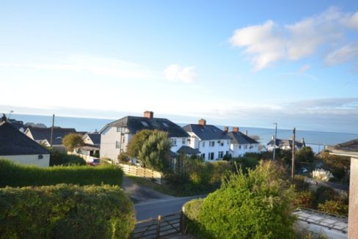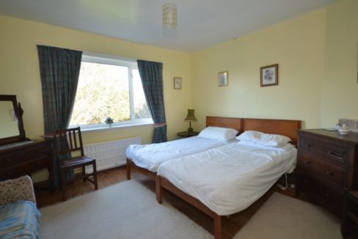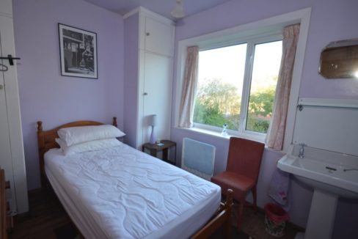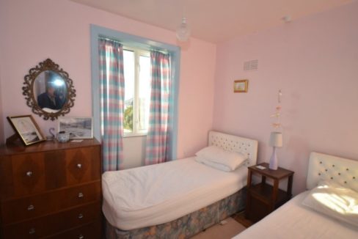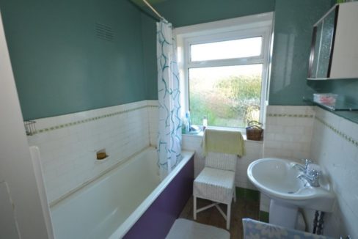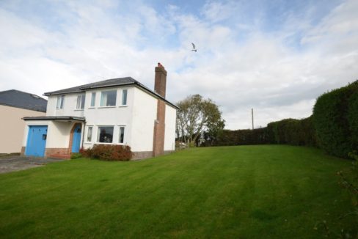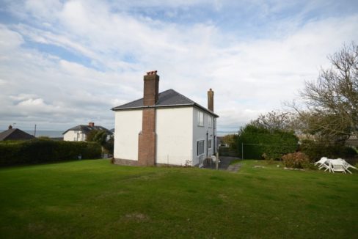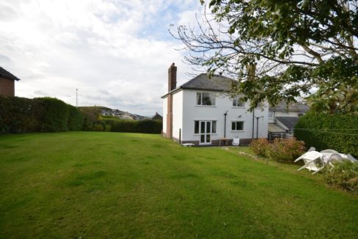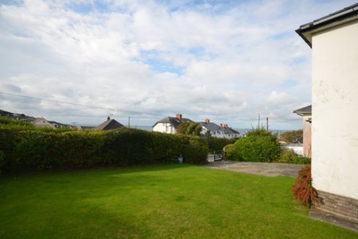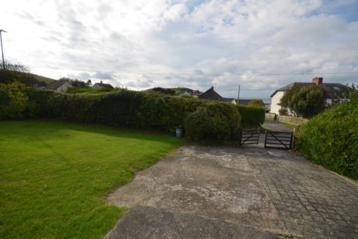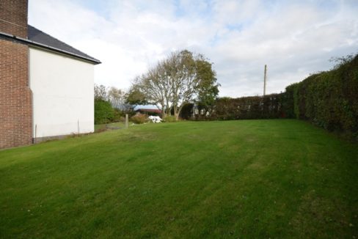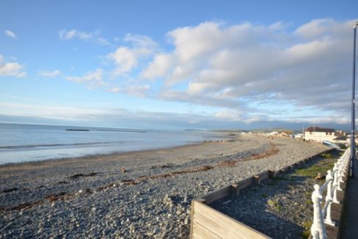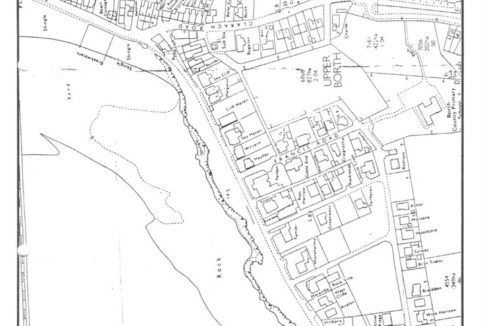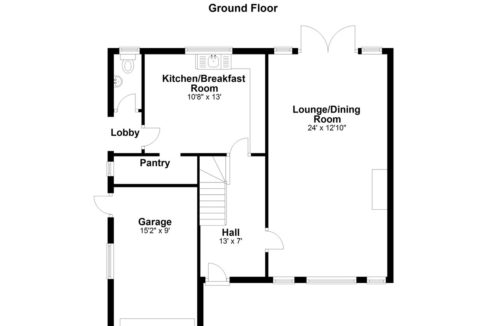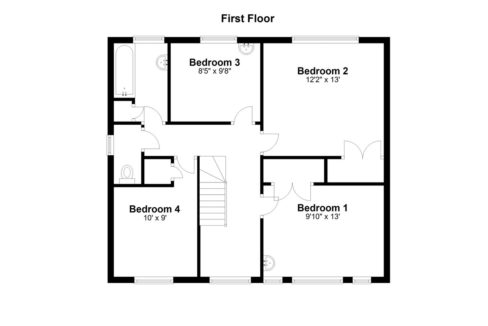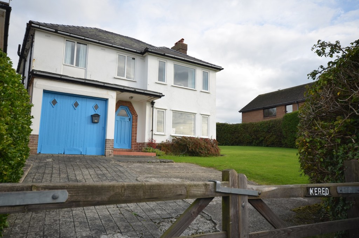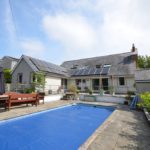Sold £300,000 - Detached
Occupying a spacious double plot, great potential to improve with sea views especially from upper floors. 4 bedroom Family house. Possible development potential.
VERANDHA ENTRANCE Red quarry tiled floor.
HALL 7′ x 13′ 6″ (2.13m x 4.11m) Pine boarded floor. Staircase rising to first floor with cloak cupboard under. Night storage heater.
LIVING ROOM/DINER 12′ 10″ x 24′ (3.91m x 7.32m) Light spacious room with 3 front windows having sea views. French doors and two windows overlooking rear lawn. Chimneybreast with stone mantelpiece having open fire on raised hearth. Night storage heater. Pine boarded floor.
KITCHEN/BREAKFAST ROOM 13′ x 8′ (3.96m x 2.44m) Red quarry tiled floor. Double drainer stainless steel sink unit (h&c). Space for electric cooker. Fitted kitchen cabinet.
WALK IN UTILITY/PANTRY 9′ x 3′ (2.74m x 0.91m) Red quarry tiled floor.
REAR LOBBY
TOILET High flush toilet with wooden seat. Red quarry tiled floor.
FIRST FLOOR
LANDING Stunning sea aspect from window.
BEDROOM 1 Sea view. Pine boarded floor. Wash hand basin. Fitted wardrobe. Former fireplace.
BEDROOM 2 13′ x 12′ 2″ (3.96m x 3.71m) Pine boarded floor. Fitted wardrobe. Former fireplace.
BEDROOM 3 9′ 8″ x 8′ 5″ (2.95m x 2.57m) Pine boarded floor. Wash hand basin. Two fitted wardrobes.
BEDROOM 4 9′ x 10′ (2.74m x 3.05m) Sea view. Pine boarded floor. Fitted wardrobe.
SEPARATE TOILET
BATHROOM 8′ 4″ x 6′ 3″ (2.54m x 1.91m) White suite comprising bath with shower mixer tap. Pedestal wash hand basin. Fitted airing cupboard.
INTEGRAL GARAGE 15′ 2″ x 9′ (4.62m x 2.74m)
OUTSIDE Twin timber swing gates opening onto concrete drive with parking & turning area laid to hedge enclosed very spacious (double plot) lawn garden to side and rear. Side wide path extending to rear sun terrace onto lawn.
SERVICES Mains electric, water & drainage.
COUNCIL TAX: Band ‘E’
VIEWING Via agent’s office:-
Jim Raw-Rees & Co
1 Chalybeate Street
Aberystwyth
Ceredigion SY23 1HS
(01970) 617179
24-hour answer phone
