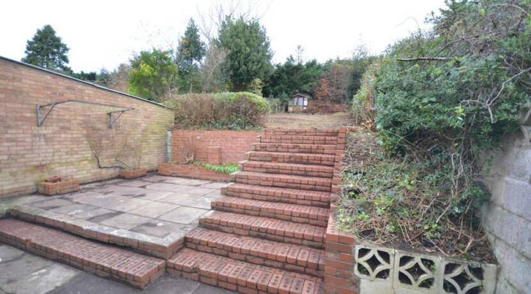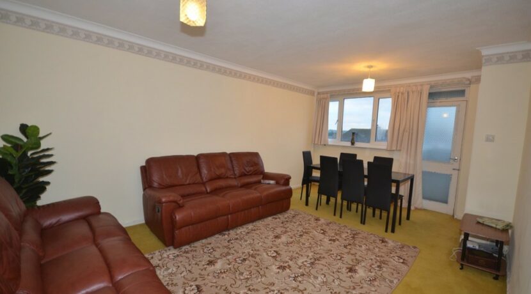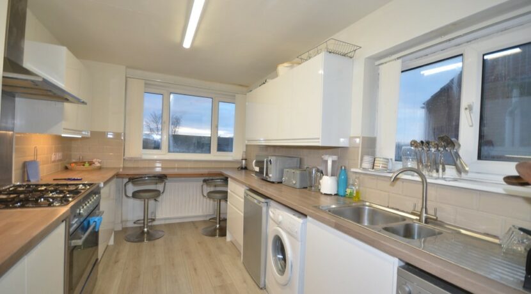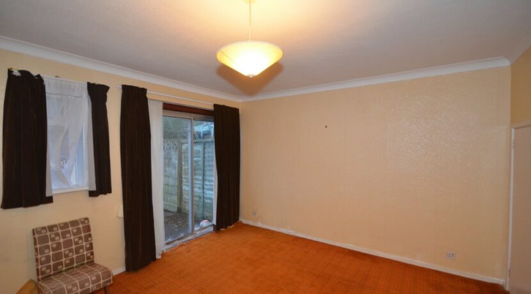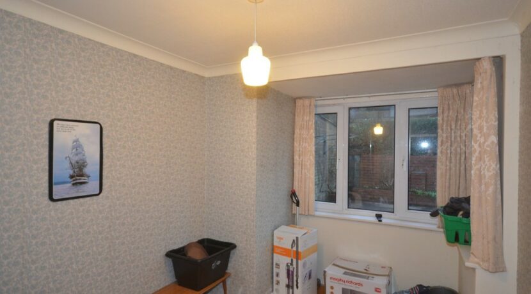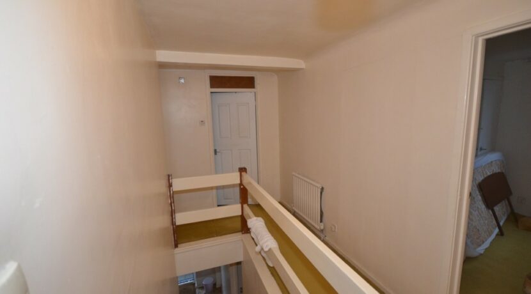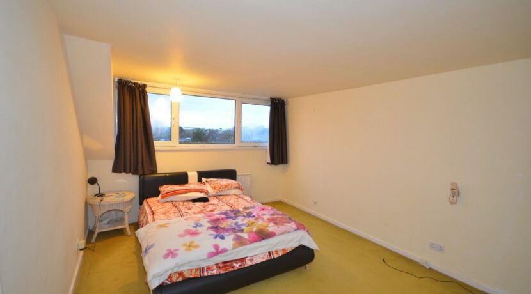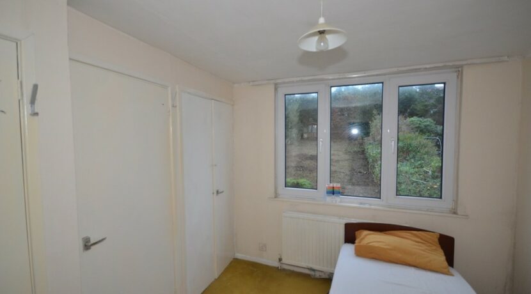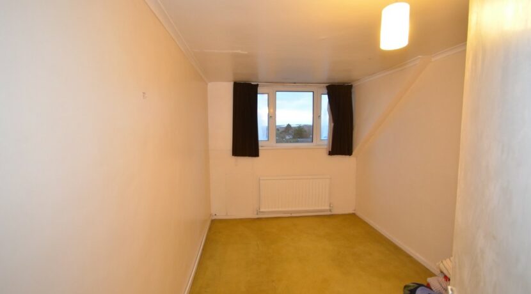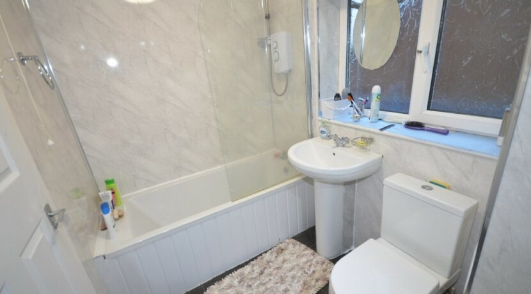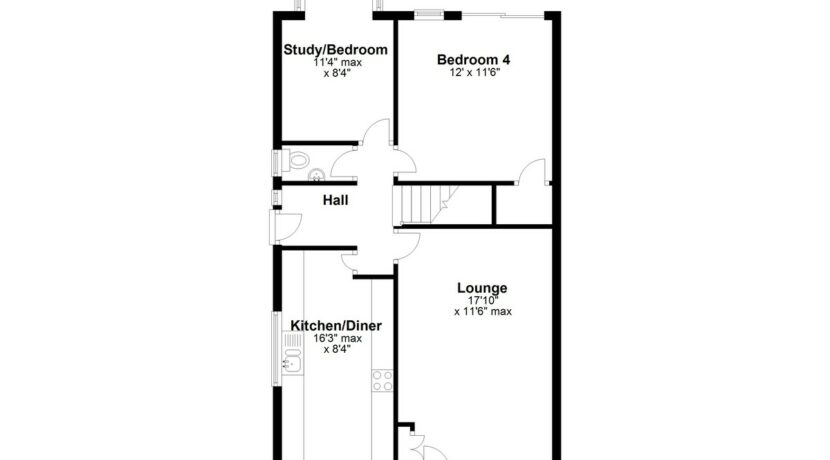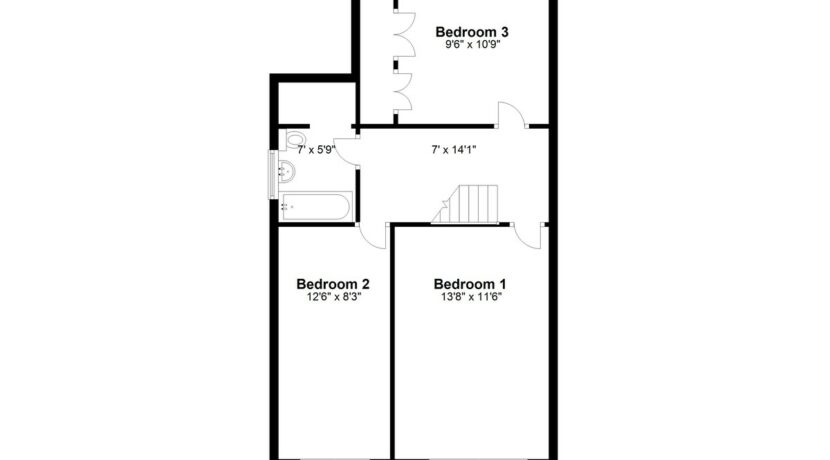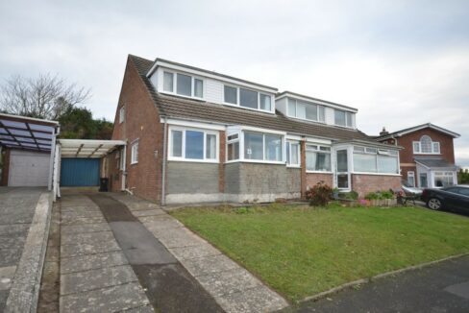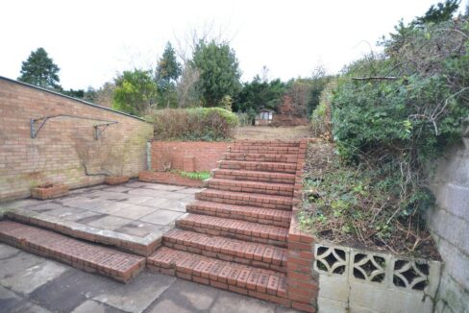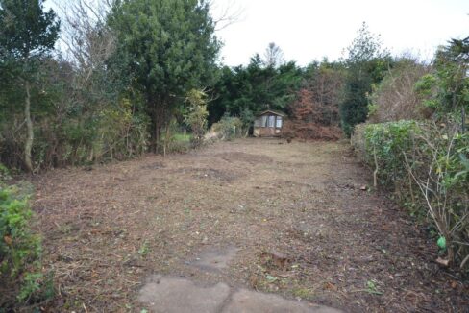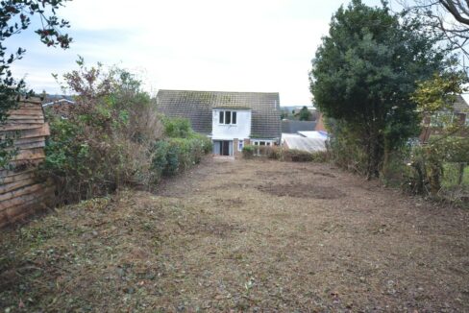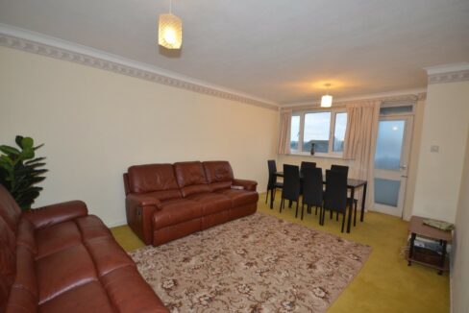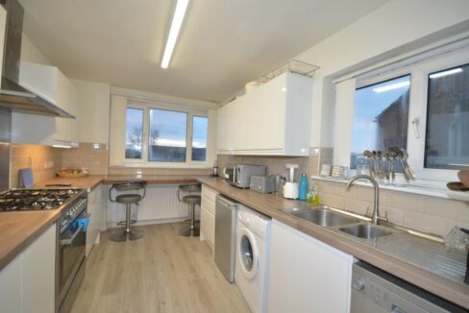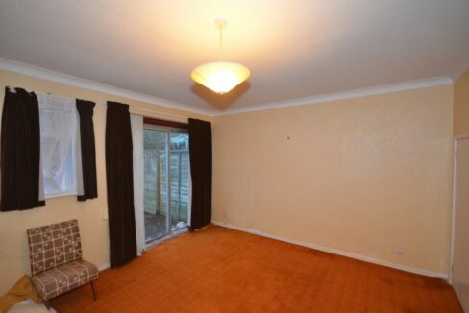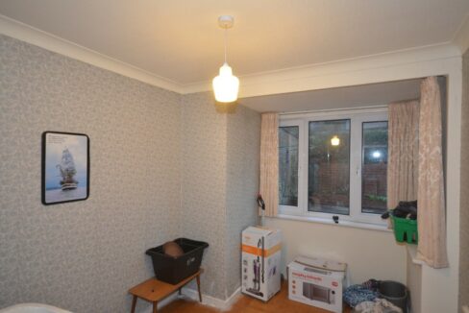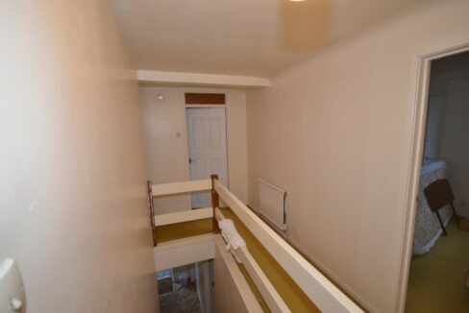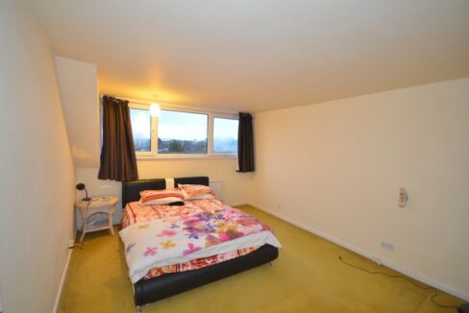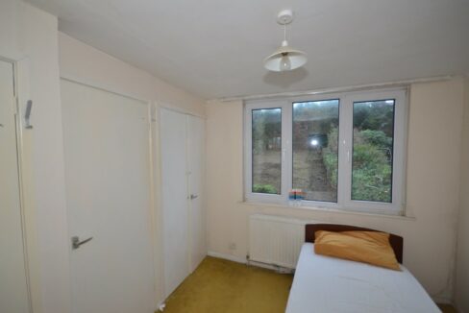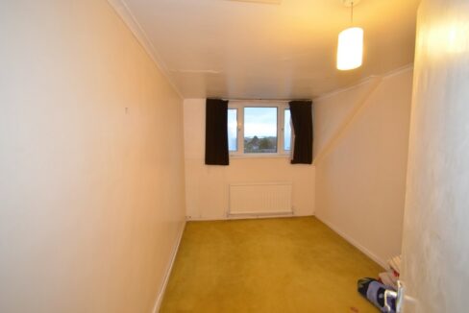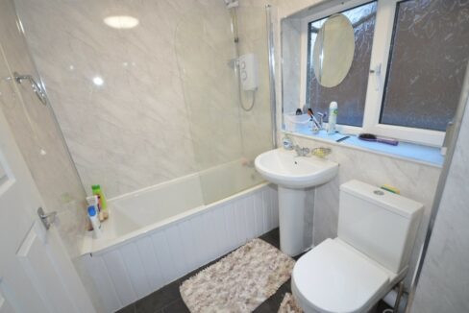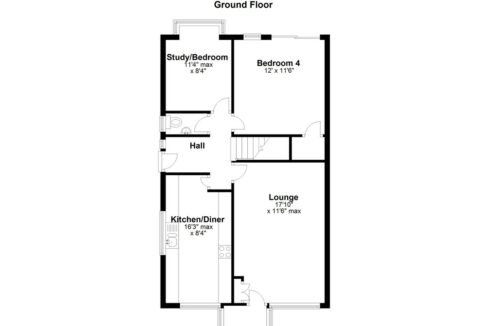Sold STC £279,000 - Semi-Detached Bungalow
Convenient location with large rear garden, semi-detached 4 bedroom Family house with numerous rooms offering flexibility.
FRONT PORCH
SIDE HALL Entry door. Central heating radiator. Staircase to first floor.
LOUNGE/DINER 11′ 6″ x 17′ 10″ (3.51m x 5.44m) Double central heating radiator. Fitted cupboard.
KITCHEN/BREAKFAST ROOM 16’3 x 8’4 (4.96m x 2.56m) Modern fitted base and wall units. 1 1/2 inset single drainer stainless steel sink unit. space for large oven range with stainless steel splash back and stainless steel extractor canopy over. Space with plumbing for washing machine & dishwasher. Space for fridge. Central heating radiator. Valliant gas combi boiler. Front & side windows.
BEDROOM 11′ 6″ x 12′ (3.51m x 3.66m) Central heating radiator. Patio door to rear garden and sun patio. Fitted cupboards to under staircase.
BEDROOM/STUDY 8′ 4″ x 11′ 4″ (2.54m x 3.45m) Central heating radiator.
TOILET Low flush WC: Wash hand basin.
FIRST FLOOR
LANDING Central heating radiator.
BEDROOM 1 11′ 6″ x 13′ 8″ (3.51m x 4.17m) Views. Central heating radiator.
BEDROOM 2 (REAR) 10′ 9″ x 9′ 6″ (3.28m x 2.9m) into fitted wardrobe. Central heating radiator.
BEDROOM 3 (FRONT) 8′ 3″ x 12′ 6″ (2.51m x 3.81m) Views. Central heating radiator.
BATHROOM White 3 piece suite comprising bath with electric shower over. Pedestal wash hand basin. Low flush WC: Panelled wall areas. Chrome heated towel rail.
OUTSIDE Open plan front lawn, side drive to car port then through to:-
GARAGE 8′ x 16′ 4″ (2.44m x 4.98m) Up and over door. Electric light.
Rear paved sun patio area with steps up to deep gently sloping lawn garden.
SERVICES Mains electric, water, drainage & gas. Gas central heating.
COUNCIL TAX Band ‘E’
EER to be assessed
VIEWING Via agent’s office:-
Jim Raw-Rees & Co
1 Chalybeate Street
Aberystwyth
Ceredigion SY23 1HS
(01970) 617179
24-hour answer phone

