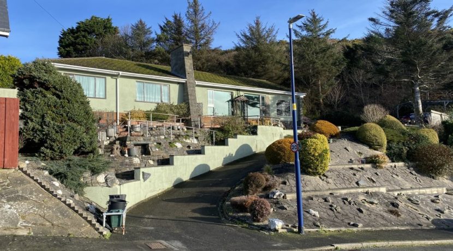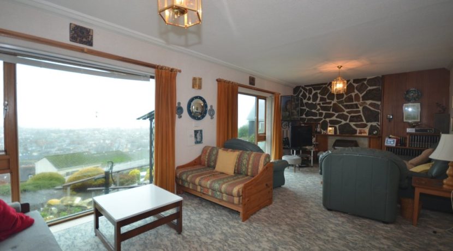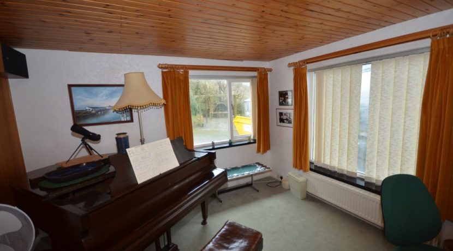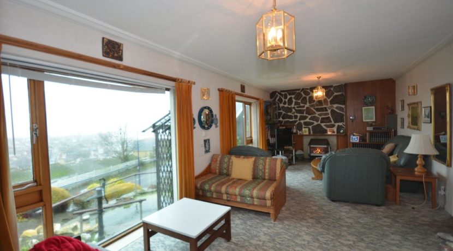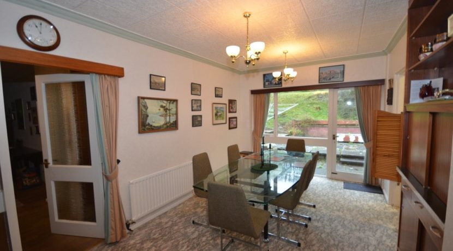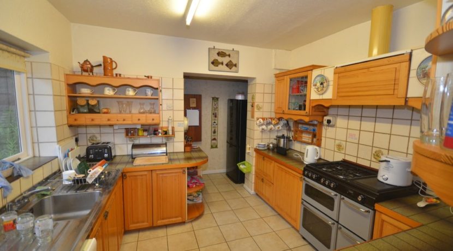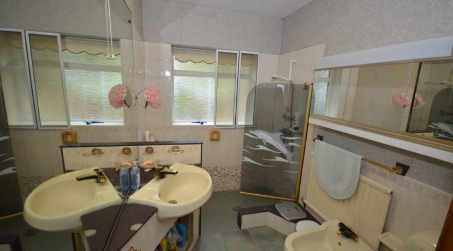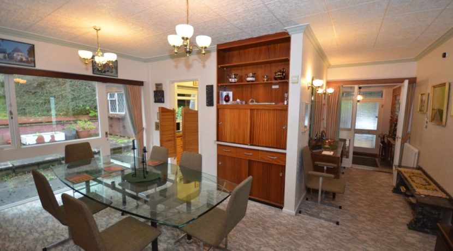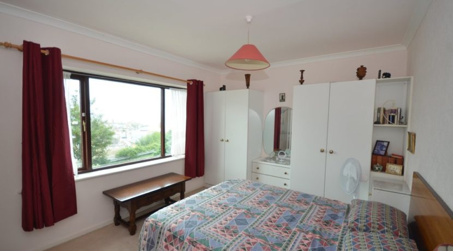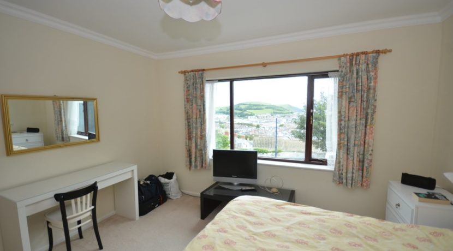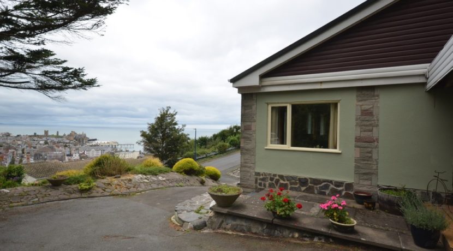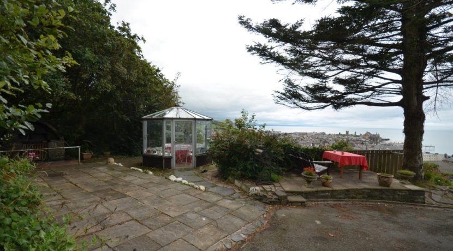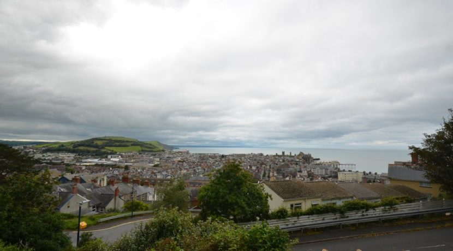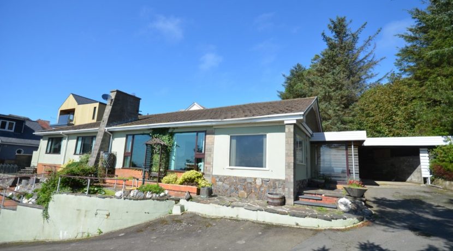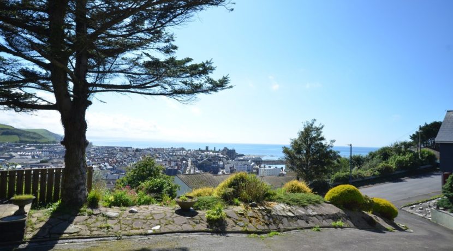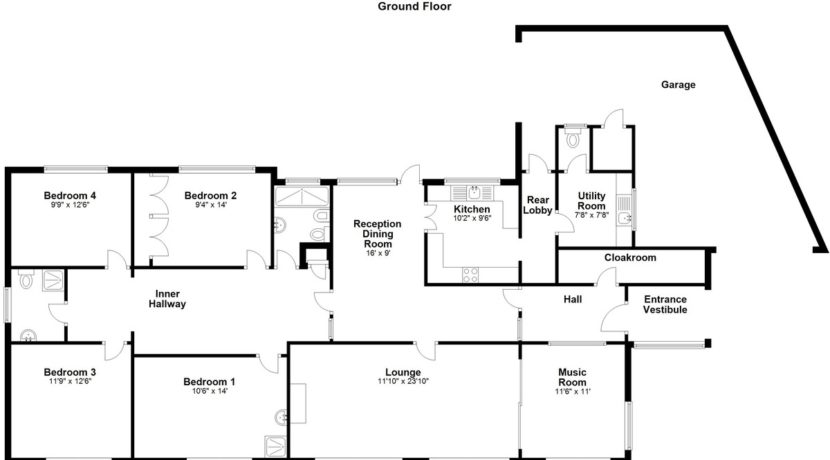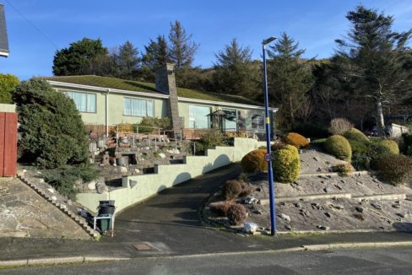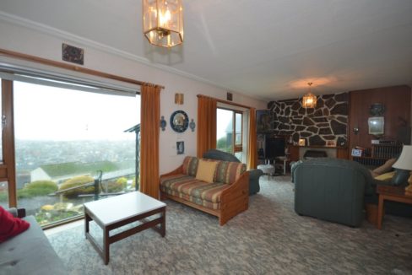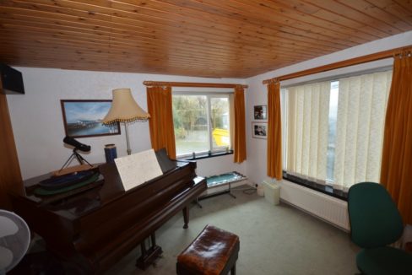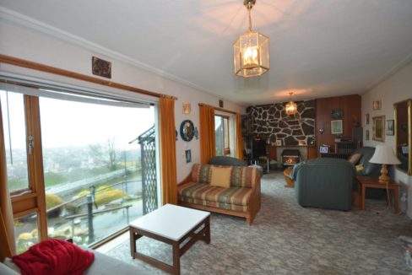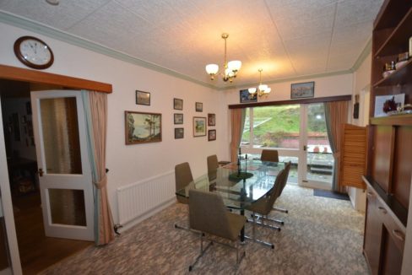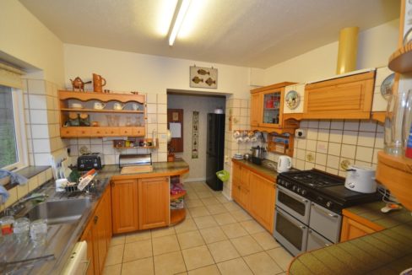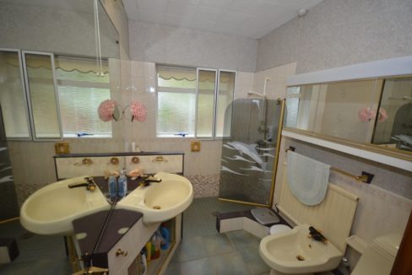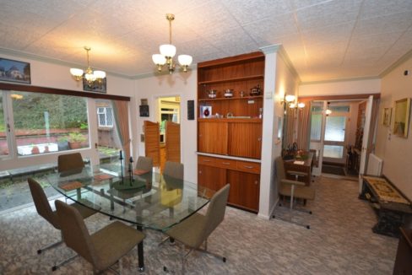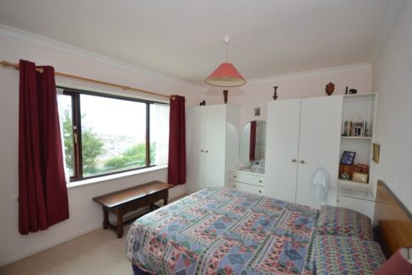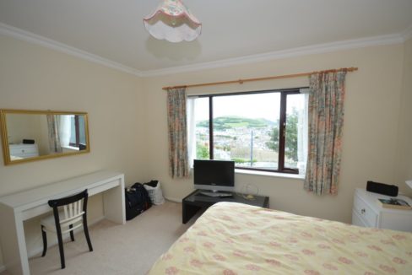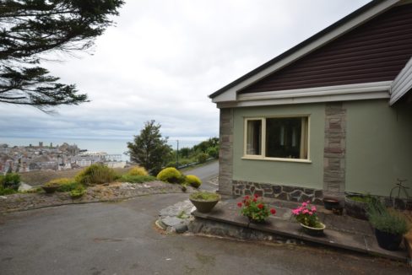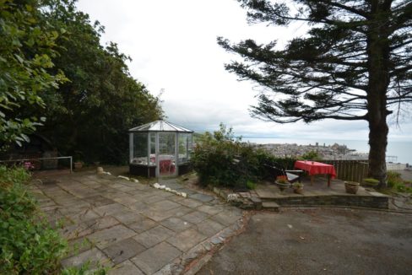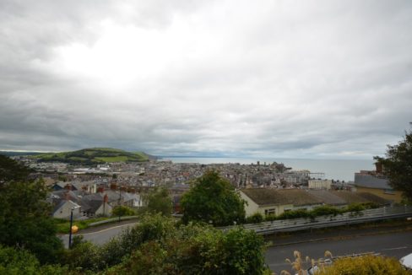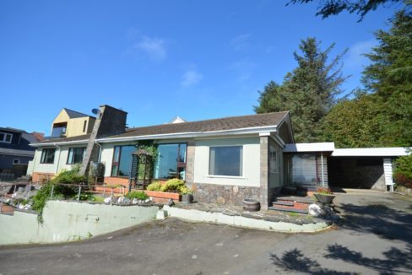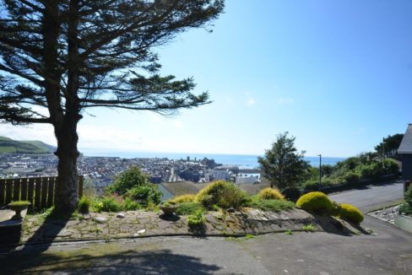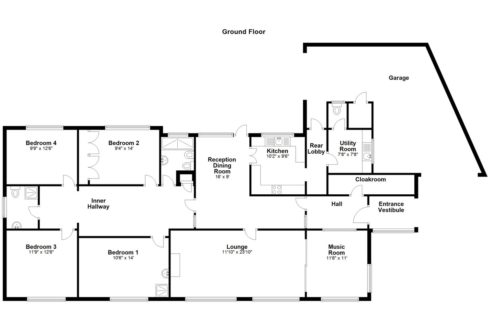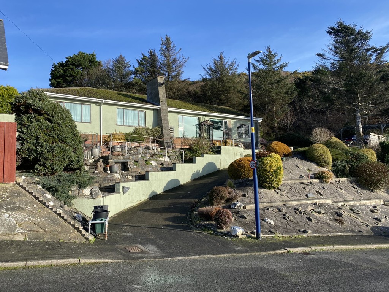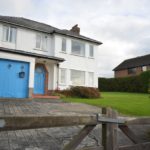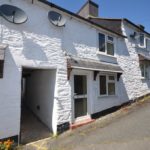Sold £395,000 - Bungalow
Beautifully set in the eye of the sun overlooking Aberystwyth with far reaching coastal views down Cardigan Bay. 4 Bedroom, 2 Bathrooms bungalow in need of updating.
ENTRANCE VESTIBULE Ceramic tiled floor
HALL 10′ 8″ x 5′ 9″ (3.25m x 1.75m) Tiled floor. Central heating radiator. Coloured glazing to music room wall.
WALK IN CLOAK ROOM
RECEPTION DINING ROOM 9′ x 16′ (2.74m x 4.88m) plus 9’6 x 5’4
Two central heating radiators. Full length window and door to rear garden.
LOUNGE 23′ 10″ x 11′ 10″ (7.26m x 3.61m) Stunning views over Aberystwyth & Cardigan Bay from two full height windows. Stone clad chimneybreast wall with fitted coal effect gas fire. Moulded cornice. Central heating radiator. Sliding glass door into:-
MUSIC ROOM 11′ x 11′ 6″ (3.35m x 3.51m) Picture window with views plus side window. Central heating radiator. Pine clad ceiling.
KITCHEN 9′ 6″ x 10′ 4″ (2.9m x 3.15m) Pine fronted doors to base and wall fitted units with tiled worktop. Double drainer stainless steel sink unit. Space for dishwasher, slot in space for gas cooker and oven. Ceramic tiled floor.
REAR LOBBY AREA Door to garden
UTILITY ROOM 7′ 8″ x 7′ 8″ (2.34m x 2.34m) Tiled floor. Single drainer stainless steel sink unit. Wall cabinets. Plumbing for washing machine.
TOILET Low flush WC:
INNER HALL Wood laminate floor. Access to loft. Fitted cupboard.
BATHROOM 5′ 10″ x 10′ 6″ (1.78m x 3.2m) Walk in shower area. Low flush WC: Bidet: Wash hand basin. Ceramic tiled floor. Central heating radiator.
BEDROOM 1 14′ 0″ x 10′ 6″ (4.27m x 3.2m) Views. Double central heating radiator. Corner shower cubicle. Wash hand basin. Curved cornice.
BEDROOM 2 (REAR) 14′ x 9′ 4″ (4.27m x 2.84m) Fitted wardrobe. Central heating radiator. Curved cornice.
BEDROOM 3 12′ 6″ x 11′ 9″ (3.81m x 3.58m) Views. Curved cornice. Central heating radiator.
BEDROOM 4 12′ 6″ x 9′ 9″ (3.81m x 2.97m) Curved cornice. Central heating radiator.
SHOWER ROOM 5′ 10″ x 6′ 5″ (1.78m x 1.96m) Tiled floor. Shower cubicle. Low flush WC: Wash hand basin. Central heating radiator
OUTSIDE Private drive to side parking and turning area.
GARAGE 13′ x 17′ (3.96m x 5.18m) plus 16′ x 12′ to rear with open area.
Belfast sink. Cold water.
The south corner comprises a paved pagoda with BBQ and summer house.
To the rear is a paved patio with steps up to elevated paved sun patio and lawn garden.
2 timber sheds.
Apron path to front and side, access to rear via gate.
SERVICES Mains electric water, drainage & gas. GAs central heating.
COUNCIL TAX Band ‘F’
VIEWING Via agent’s office:-
Jim Raw-Rees & Co
1 Chalybeate Street
Aberystwyth
Ceredigion SY23 1HS
(01970) 617179
24-hour answer phone
