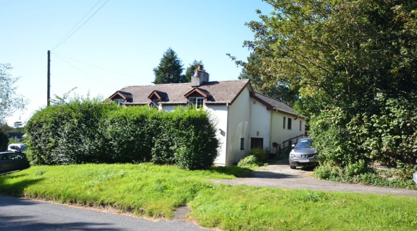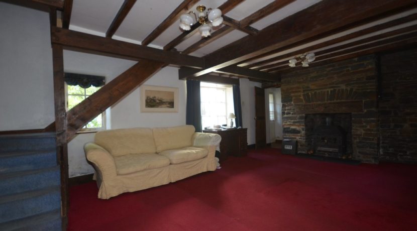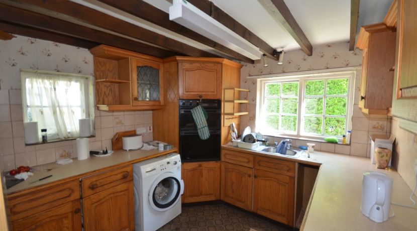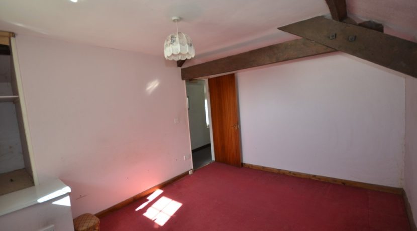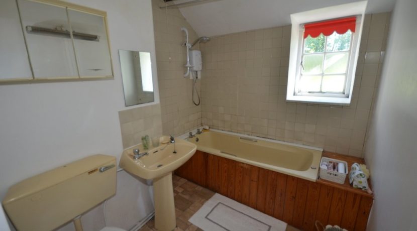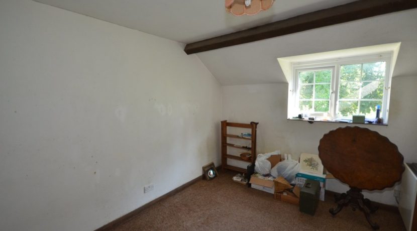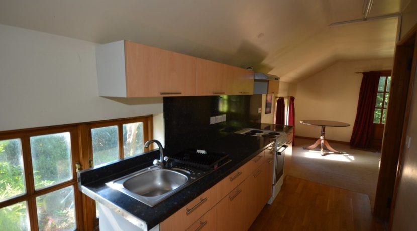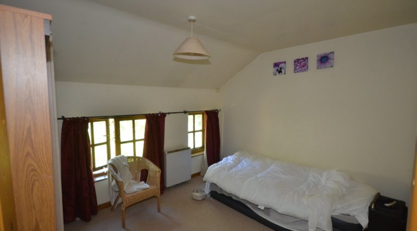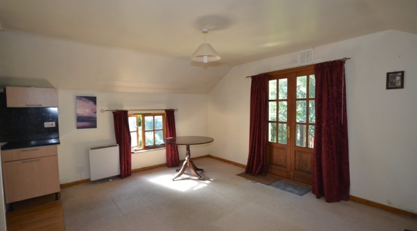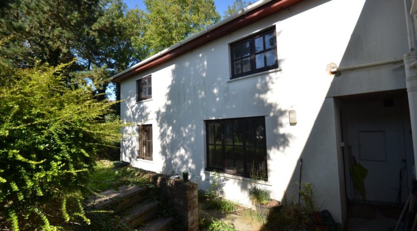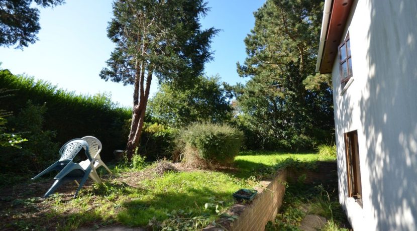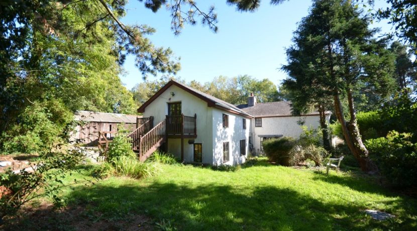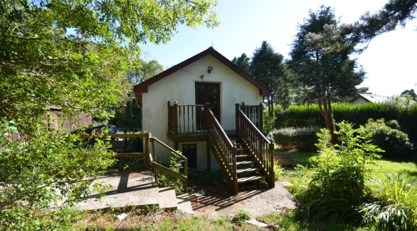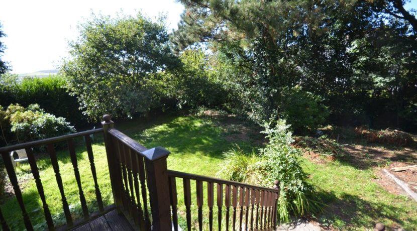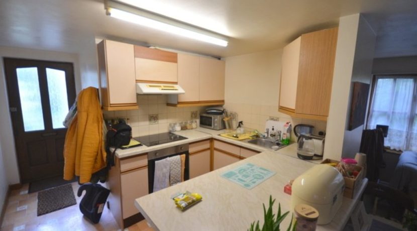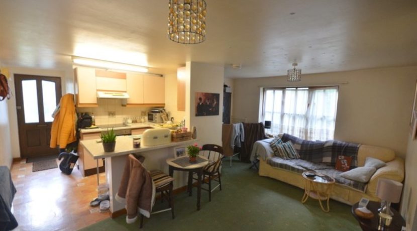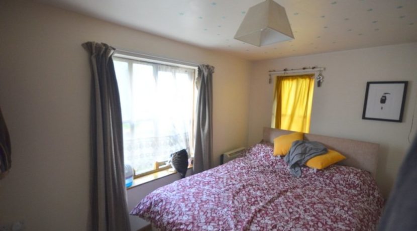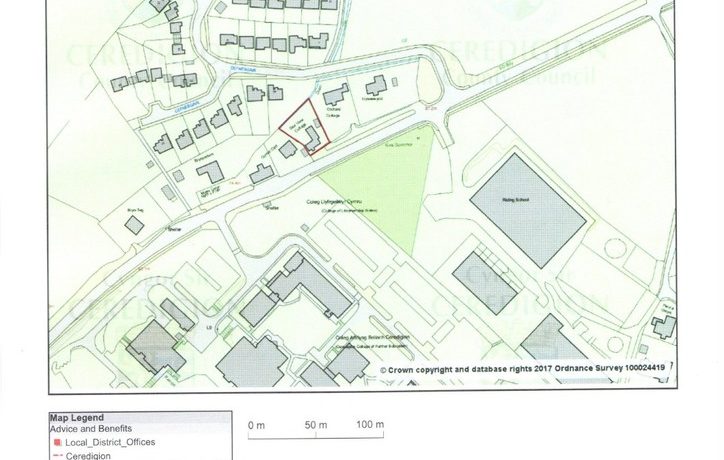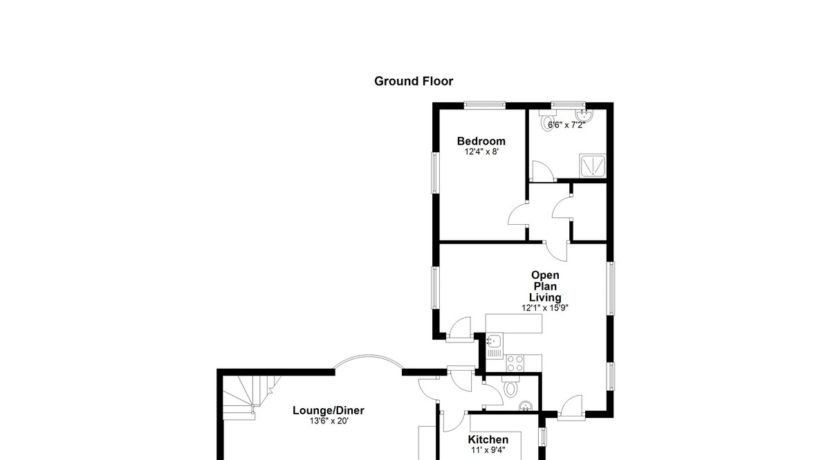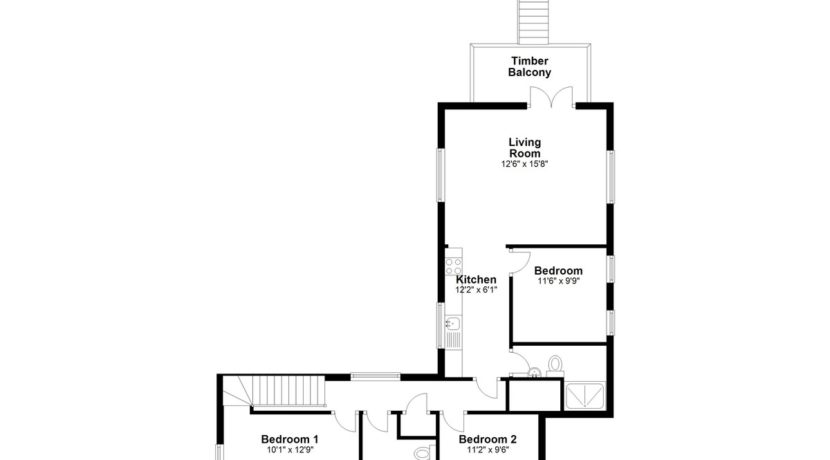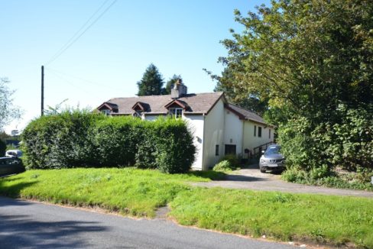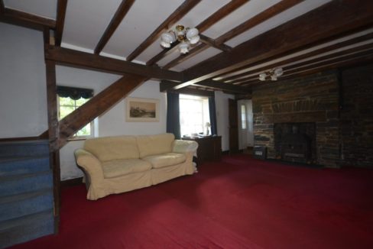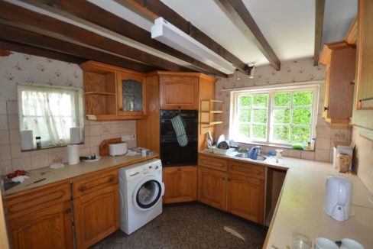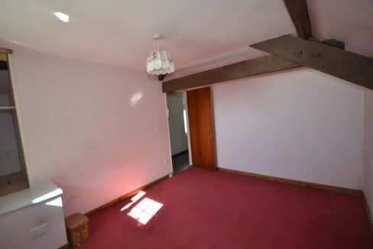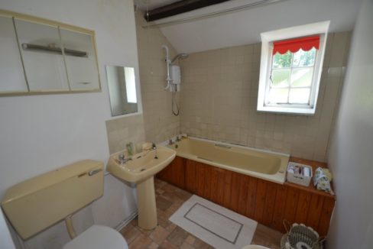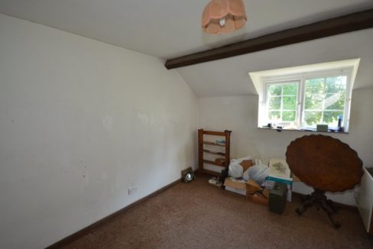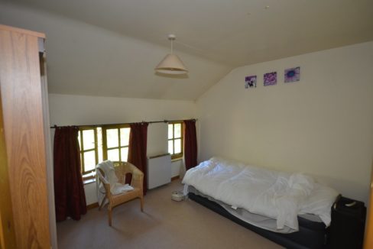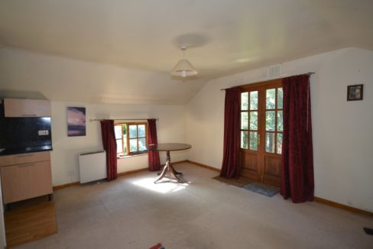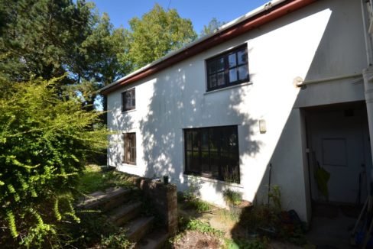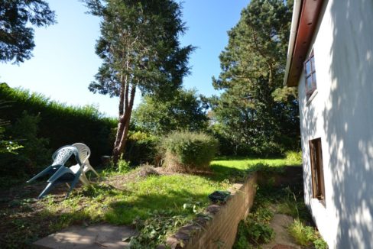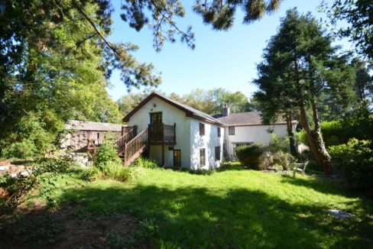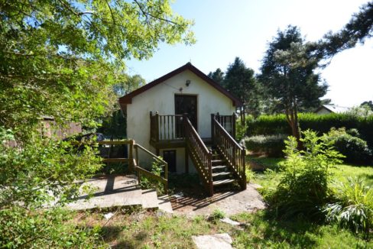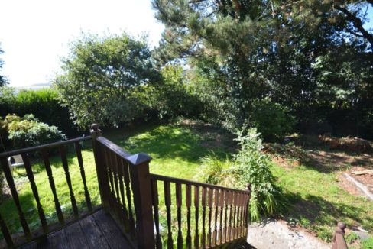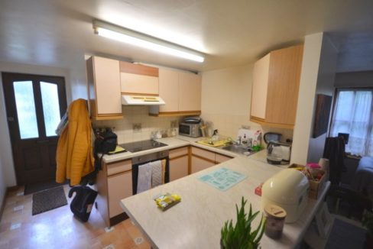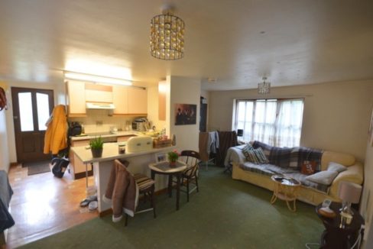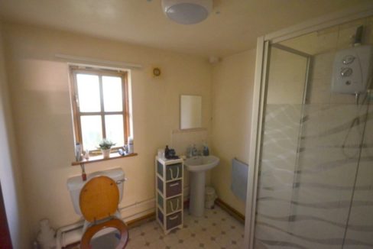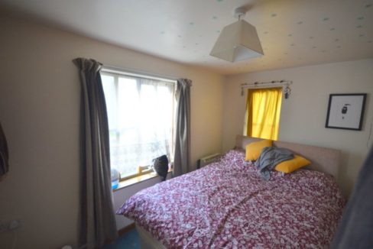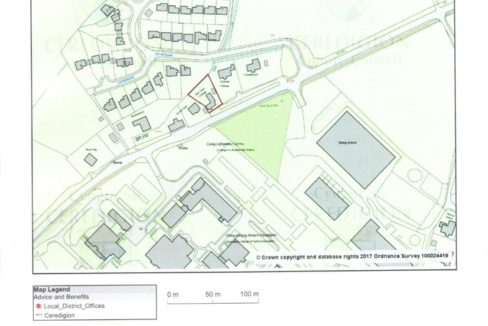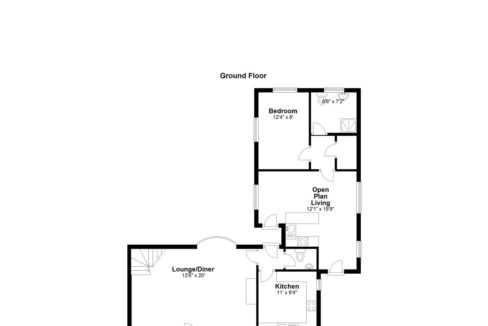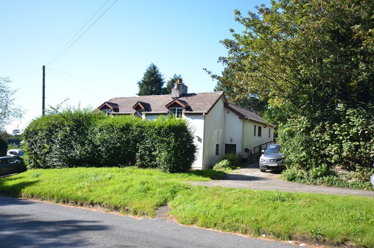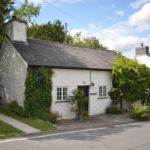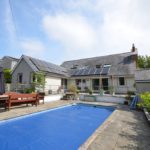Sold £225,000 - Detached
A unique property set in spacious grounds conveniently located to Aberystwyth Town, University & Hospital. Detached 4 bedroom House with self contained 1 bed ground floor flat yet currently laid out as two bed house and two 1 bedroom flats.
PORCH
LIVING/DINING OPEN ROOM 20′ x 13′ 6″ (6.1m x 4.11m) Stone chimneybreast with wood burning stove. Exposed timber beam ceiling. Two front windows, door and rear bow window plus small window. 2 slim line night storage heaters. Staircase rising to first floor
INNER HALL Door to rear garden. Slim line night storage heater.
TOILET Low flush WC: Wash hand basin.
KITCHEN 9′ 4″ x 11′ (2.84m x 3.35m) Oak panelled doors to base and wall units. Inset single drainer stainless steel sink unit. Corner 4 ring electric ceramic hob with extractor over, high level oven. Plumbing and space for washing machine. Space for fridge/freezer.
FIRST FLOOR
LANDING Night storage heater. Fitted airing cupboard. Fitted storage cupboard.
BEDROOM 1 12′ 9″ x 10′ 2″ (3.89m x 3.1m) Front and side uPVC double-glazed window. Slim line night storage heater. Alcove store.
BATHROOM 6′ 10″ x 7′ 8″ (2.08m x 2.34m) 4 piece coloured suite comprising Bath with electric shower over. Low flush WC: Pedestal wash hand basin. Bidet. Central heating radiator.
BEDROOM 2 9′ 6″ x 11′ 2″ (2.9m x 3.4m) uPVC double-glazed window. Slim line night storage heater
FIRST FLOOR FLAT 2 Apporached from the rear via timber staircase to decking area.
OPEN PLAN LIVING/DINING/KITCHEN 15′ 8″ x 12′ 6″ (4.78m x 3.81m)
Approached via French doors. Two windows. Slim line night storage heater.
KITCHEN AREA 5′ 6″ x 12′ 6″ (1.68m x 3.81m) Modern fitted base and wall units. Inset single drainer stainless steel sink unit. Space for slot in electric cooker. Timber floor.
BEDROOM 1 9′ 9″ x 11′ 6″ (2.97m x 3.51m) Two windows. Slim line night storage heater.
INNER HALL Inter connecting door back into Sea View Cottage. Plumbing for washing machine.
SHOWER ROOM Wood laminate floor. Pedestal wash hand basin. Low flush WC: Shower cubicle with electric shower. Fully tiled walls.
GROUND FLOOR FLAT 1
OPEN PLAN KITCHEN/LIVING ROOM
KITCHEN AREA 10′ x 7′ 6″ (3.05m x 2.29m) Modern fitted base and wall units. Inset single drainer stainless steel sink unit. 4 ring electric ceramic hob with extractor over and electric oven under. Slim line night storage heater. Window.
LIVING AREA 15′ 9″ x 8′ 4″ (4.8m x 2.54m) plus 5’5 x 3’8
Two windows. Door to garden. Slim line night storage heater.
INNER HALL Fitted airing cupboard.
BEDROOM 1 8′ x 12′ 4″ (2.44m x 3.76m) Two windows. Slim line night storage heater
BATHROOM 7′ 2″ x 6′ 6″ (2.18m x 1.98m) Shower cubicle with electric shower. Low flush WC: Pedestal wash hand basin.
OUTSIDE Spacious garden to both sides and rear. side drive & parking area. Detached timber garage.
SERVICES Mains electric & water. Private drainage
COUNCIL TAX Band ‘D’
VIEWING Via agent’s office:-
Jim Raw-Rees & Co
1 Chalybeate Street
Aberystwyth
Ceredigion SY23 1HS
(01970) 617179
24-hour answer phone
