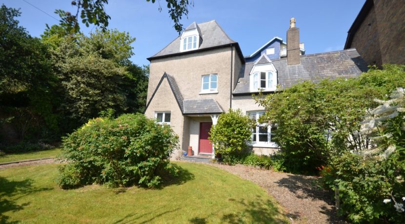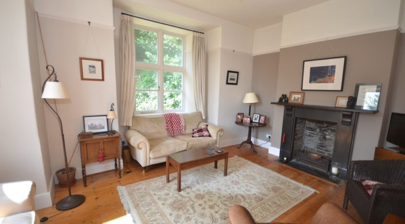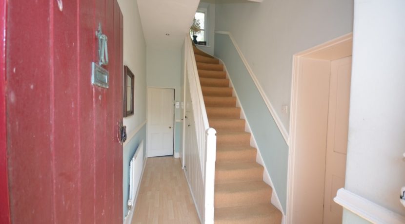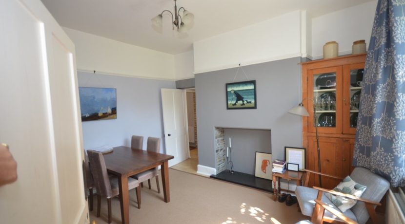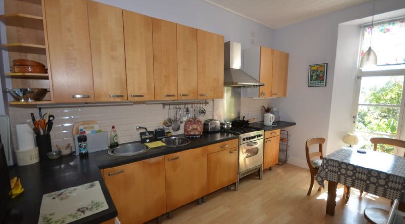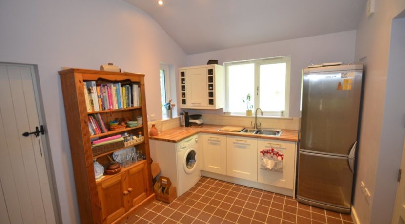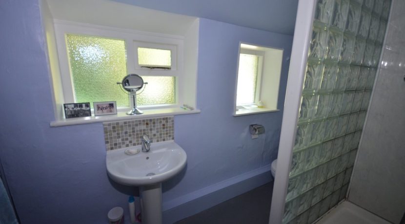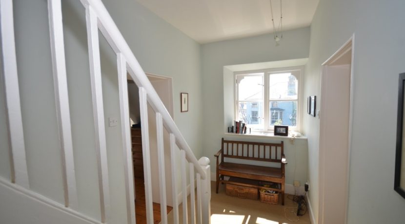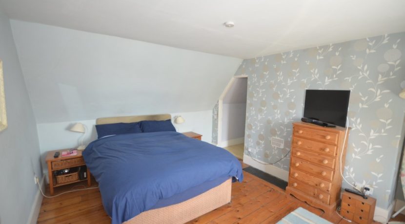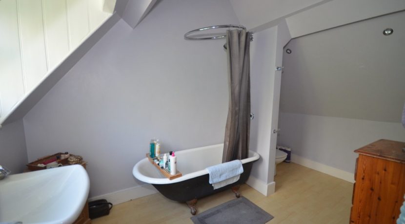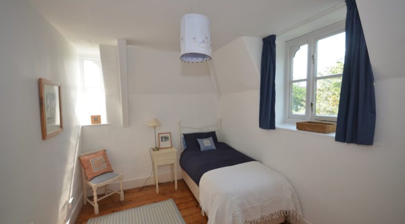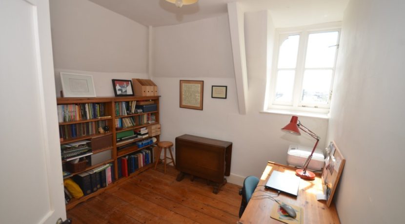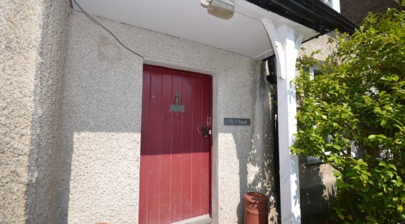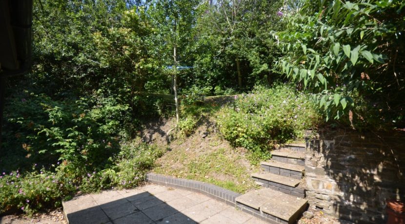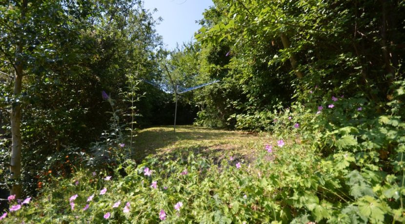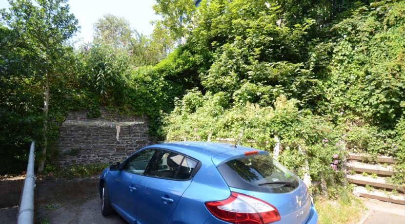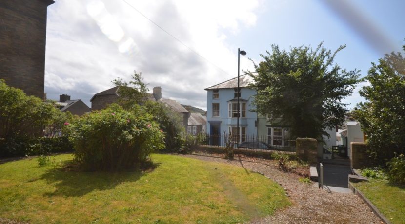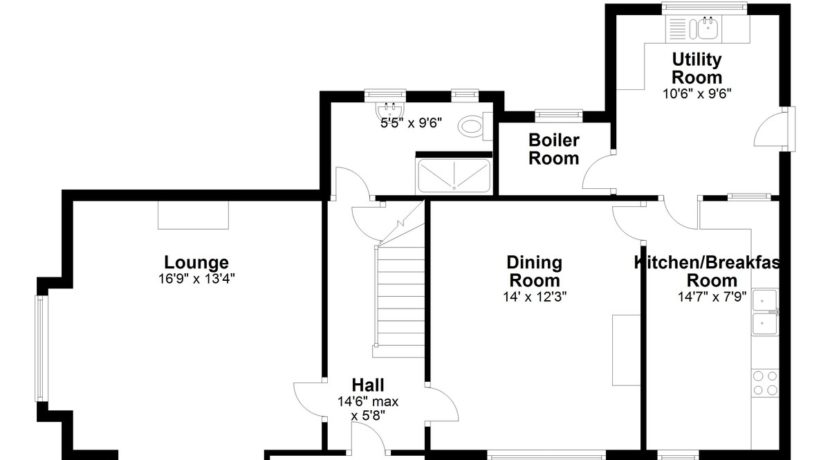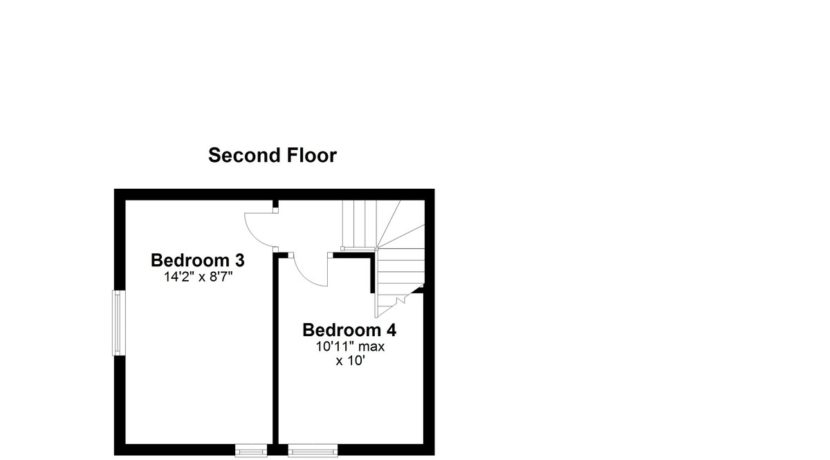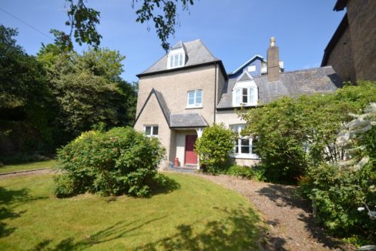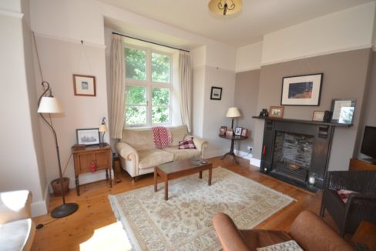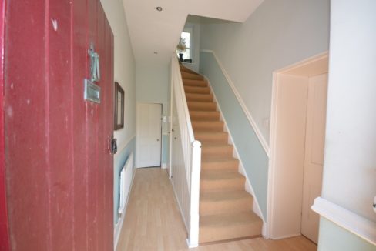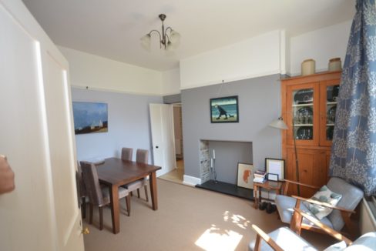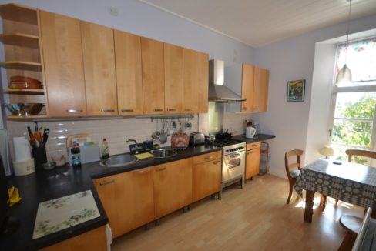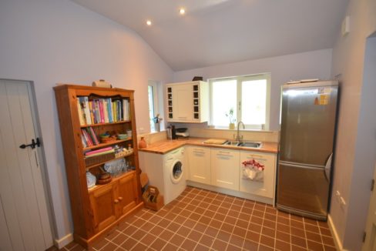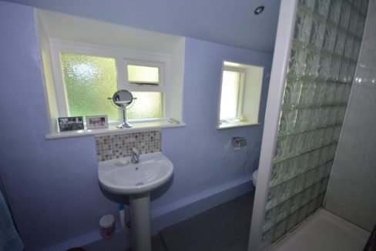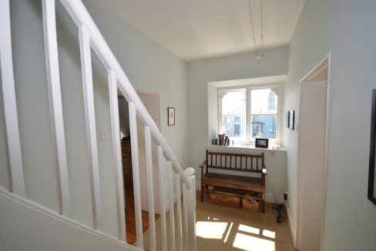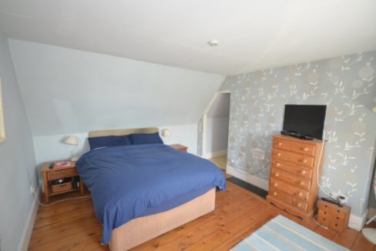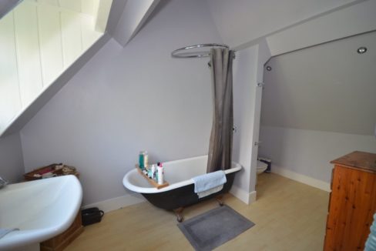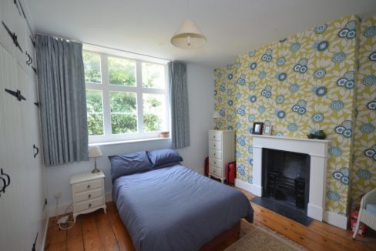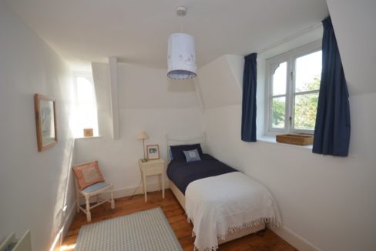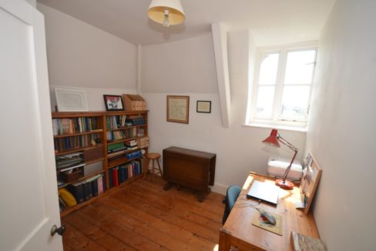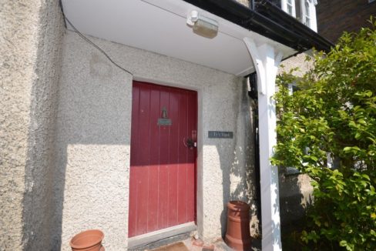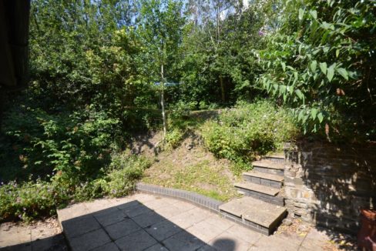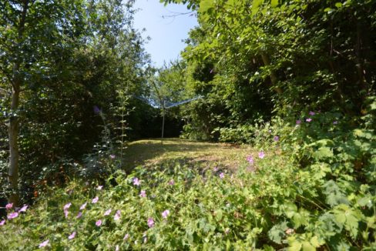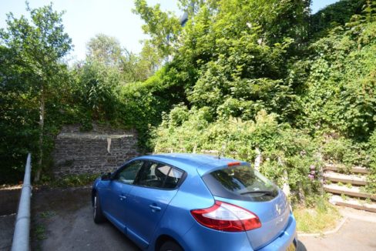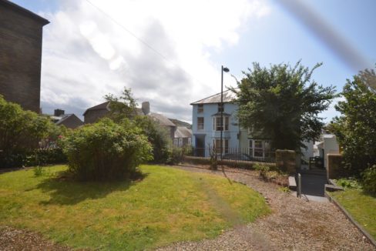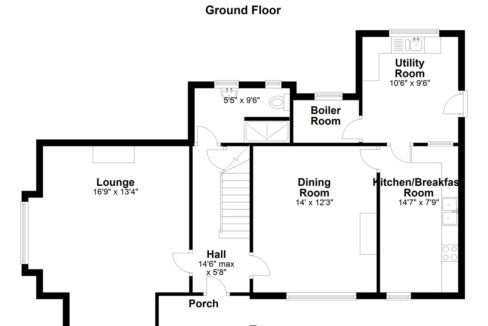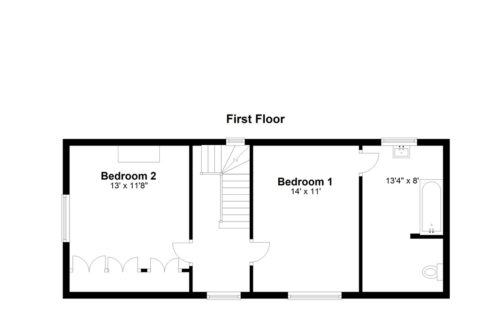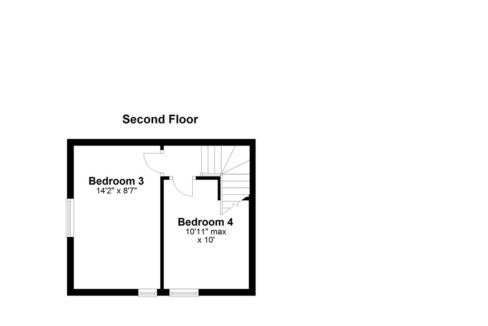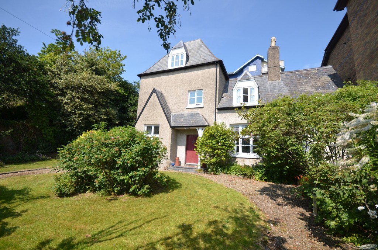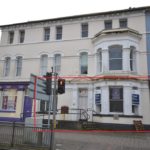Sold £320,000 - Detached
Distinctive period character detached Town House within its garden to include private parking. 4 Bedrooms: 2 Living rooms; 2 Bathrooms: Kitchen/breakfast room: Utility room: Full gas central heating.
ENTRANCE PORTICLE
HALL 5′ 8″ x 14′ 6″ (1.73m x 4.42m) Approached via wide front door. Laminate wood effect floor. Central heating radiator. Dado rail. Inset ceiling lights. Staircase rising to upper floors with fitted coat and storage cupboard.
SHOWER ROOM 9′ 6″ x 5′ 5″ (2.9m x 1.65m) White suite comprising large walk-in shower cubicle. Low flush WC: Pedestal wash hand basin: Chrome heated towel rail. Inset ceiling lights. Two windows.
LOUNGE 13′ 4″ x 17′ 5″ (4.06m x 5.31m) Light spacious room. Front bay and side windows. 9’8 tall ceiling. Chimneybreast with open fire (which is blocked up), slate mantelpiece surround and raised hearth. Stripped pine boarded floor. Double central heating radiator. Picture rail.
DINING ROOM 12′ 3″ x 14′ (3.73m x 4.27m) Opening to chimneybreast wall with slate hearth (non operational chimney). Double central heating radiators. Picture rail. Wood effect laminate floor.
KITCHEN/BREAKFAST ROOM 7′ 9″ x 14′ 7″ (2.36m x 4.44m) Continuation of wood effect laminate floor. Fitted base and wall units with twin circular inset stainless steel sink. Space for slot in gas cooker with stainless steel extractor over. Space & plumbing for dishwasher. Double central heating radiator. Tongue & grove boarded white painted ceiling. Full length front window & rear window.
UTILITY ROOM 9′ 6″ x 10′ 6″ (2.9m x 3.2m) Fitted base units with inset 1 1/2 single drainer stainless steel sink unit. Space & plumbing for washing machine. Space for upright fridge/freezer. Quarry tiled floor. Stable style back door.
BOILER ROOM 4′ 5″ x 4′ 3″ (1.35m x 1.3m) Floor standing gas central heating boiler. Insulated hot water tank with electric immersion heater.
FIRST FLOOR
LANDING Front & rear windows.
BEDROOM 1 11′ x 14′ (3.35m x 4.27m) Views. Original pine boarded floor. Double central heating radiator.
EN-SUITE BATHROOM 8′ x 13′ 4″ (2.44m x 4.06m) Wood effect laminate floor. Inset ceiling lighting. Free standing cast iron bath on legs, direct shower over, shower curtain. Low flush WC: Was hand basin. Heated towel rail.
BEDROOM 2 11′ 8″ x 13′ (3.56m x 3.96m) Original pine boarded floor. Feature fireplace and slate hearth. Extensive fitted wardrobe range extending width of room.
SECOND FLOOR
LANDING Original pine boarded floor which extends into both bedrooms.
BEDROOM 3 8′ 7″ x 13′ (2.62m x 3.96m) Double window aspect. Double central heating radiator. Feature fireplace.
BEDROOM 4 10′ x 10′ 10″ (3.05m x 3.3m) Views. Double central heating radiator.
OUTSIDE The property is accessed by foot via metal swing gate and steps from North Road to level front & side lawn garden enclosed by shrubs & plants. Pea gravel paths extend to side.
Paved rear courtyard with access to the parking space at the rear of Llys Hen Ysgol flats.
The private rear garden is lawned and raised approached via steps with shrubs & trees.
SERVICES Mains electric, water, drainage & gas. Full gas central heating
COUNCIL TAX Band ‘G’
VIEWING Via agent’s office
Jim Raw-Rees & Co
1 Chalybeate Street
Aberystwyth
Ceredigion SY23 1HS
(01970) 617179
